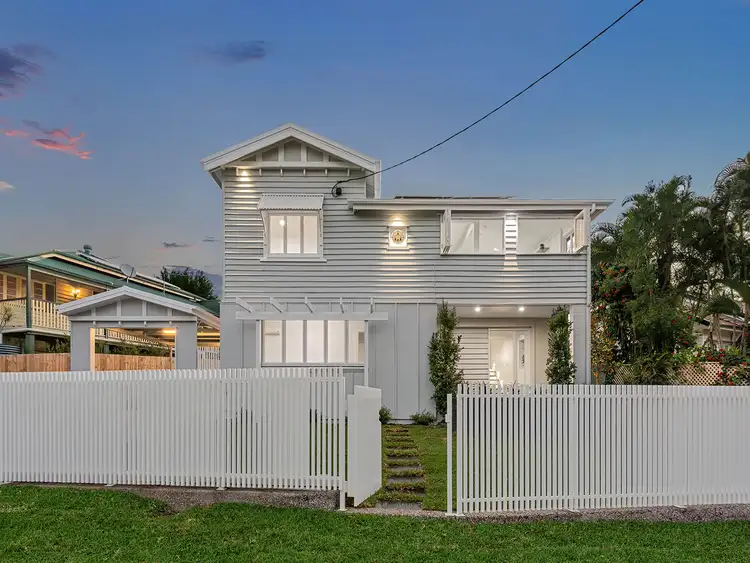“ENQUIRE FOR PRIVATE OR VIRTUAL INSPECTIONS AVAILABLE THIS WEEK”
In-Room Auction
Location: Ray White West End (5/156 Boundary Street, West End)
Thursday 19th August 2021 at 11am
ALL OFFERS PRIOR TO AUCTION ENCOURAGED!
Welcome to Moorooka's newest masterpiece! Fusing timeless elegance and pure opulence with a genius redesigned floor plan, this home is nothing short of magnificent. Spanning across two levels, the main upstairs formal area is designed for sophisticated entertaining, while the lower offers a relaxed retreat for younger family members or laidback occasions.
Accompanying the home's original character features including soaring ceilings, VJ walls and ornate timberwork are premium new finishes. Solid timber joinery, marble benchtops and brushed gold tapware create a home that feels both rich in history and rich in opulence.
Beginning your journey from the stepping stones, you are welcomed with a modern and sophisticated porch with polished concrete flooring complimented by a decorative entrance feature adding to the flawless facade. Making your way through the charming hallway, the downstairs family room is situated in the center of the family bathroom, two bedrooms, the study and the oversized laundry. From the laundry or study you can access the cleverly crafted patio ideal for families or entertaining with the large grassed lawns and the built-in concrete seating area.
Venturing to the upper level, the greeting is warm and bright when welcomed with the open plan lounge, dining and kitchen. The heart of the home where quality time is spent, entertaining, cooking and relaxing. A sense of feeling constantly part of the moment regardless of your location within the room. The eye drawing, perfectly positioned kitchen includes; shaker style cabinetry, large kitchen island with double sink and a stunning large tap, gold handles, stone benchtops, stainless steel appliances with gas cooktop and a large walk in butlers pantry.
From the heart, there are pathways to the master bedroom which consists of a walk-in wardrobe and ensuite, the second bedroom and another family bathroom. All three bathrooms boast admirable decorative tiles, sophisticated brushed gold tapware and fittings with modern floating vanities while being generously sized.
Further to the above, the home has an incredible amount of storage both internally and outside to accommodate garden, leisure and day-to-day items.
Additional features of this extraordinary property include:
- Fully fenced property with carport and electric gate
- Timber flooring upstairs
- Fully Airconditioned throughout
- Solar panels
- Four bedrooms all with built-in wardrobes
- Master bedroom with walk-in wardrobe and ensuite
- Three bathrooms all beautifully designed
- Two family rooms
- Large outdoor patio with fixed concrete seating area
- Oversized laundry with ample cupboards and storage
- Large kitchen with island and butler's pantry
- Open plan lounge and dining room
Contact Micahel Nolan or Adam Edwards for more information

Air Conditioning

Built-in Robes

Secure Parking
Dual Living, Legal Height, investment, yield








 View more
View more View more
View more View more
View more View more
View more
