First-Class Family Living with Standout Style and Poolside Perfection!
Awash with timeless elegance, spirited Fasham Johnson design and poolside perfection, this streamlined 3 bedroom plus study family home is flawlessly oriented to bask in radiant northern light. A rare opportunity, the quality of the detail is truly exceptional, unified by genuine reflection with every fine finish meticulously crafted and constructed.
Discover a spectacular celebration of light under vaulted skylit ceilings throughout a delightfully relaxed formal living and dining zone with access to a north-facing outdoor terrace. Exposed timber beams, shiplap panelling and whitewashed walls are used to dazzling effect with a nearby home office fit for a workforce, boasting a wall-to-wall built-in desk and shelving.
Enjoy the far-reaching, air-conditioned comforts of open-plan living and dining, complemented by a sparkling kitchen showcasing a stainless-steel Bosch dishwasher, and seamless indoor/outdoor integration with a pergola-shaded alfresco terrace. Take advantage of prominently placed sliding glass neatly separating the kitchen and the terrace, connecting for lazy lattes and cool beverages at any time of the day or night. Thoughtfully planned to maximise northern light, there is a genuine warmth at play in this whole outdoor area, both welcoming and family-friendly.
Venture further outside and discover the real star of the show, a self-cleaning, solar-heated swimming pool with automatic chemical balancing capability. Instantly inviting and ready for summers of fun, the undeniable poolside style is further enhanced by a bespoke fence, high-quality Cumaru hardwood deck, an oversized and embedded shade umbrella, recessed up-lighting, and an in-deck pool cover. The attention-to-detail throughout this home is exemplary.
Intuitively renovated, all bedrooms are generously sized, privately staged and extensively robed. The stunning main bedroom is framed by a wall of windows revealing a delightful garden aspect, and serviced by a timber-screened ensuite with a stone-finished vanity. The remaining large bedrooms share a super-stylish bathroom with a fully tiled shower boosted by frosted glass bricks capturing natural light. Special features include comprehensive heating/cooling, a double carport, large laundry, separate WC, a leafy front garden with bench seating, and engineered oak floorboards.
From the peaceful position between Sandringham Village and Hampton Street to the understated simplicity and considered north-facing space, this property is a cut above in style and flow. Astute buyers will need to act decisively and inspect today!
At a glance...
* 3 large bedrooms with built-in robes, main with striking ensuite and vertical blockout blinds
* Sparkling kitchen with stainless-steel Bosch dishwasher, ample pantry space and an inviting breakfast bar
* Spacious and air-conditioned open-plan living and dining area
* Sunlit formal dining
* Relaxed formal lounge with open fireplace and terrace access
* Versatile home office with built-in joinery, or a fourth bedroom if so desired
* Centrally located, faithfully updated bathroom with fully tiled walk-in shower
* Separate laundry and WC with original slate flooring
* Hydronic heating plus split-system heating and cooling units
* North-facing alfresco dining and lounge area
* Self-cleaning, solar heated swimming pool with automatic chemical balancing capability
* Bespoke pool fence, Cumaru hardwood deck, embedded shade umbrella, recessed up-lighting, and an in-deck pool cover
* Custom-designed bike shed and a skylit workshop/garden shed
* Low-maintenance garden and rear lawn
* Leafy front garden with bench seating
* Double carport with sleek timber-lined roof
* Engineered oak floorboards and 100% wool carpet
* Roller blinds and outdoor awnings
* Recessed down-lighting, sleek track lighting, and a pendant feature light
* Moments from schools, transport options, parkland, the beach, cafes, restaurants and shopping
*** ALL ENQUIRIES MUST HAVE A CONTACT NUMBER ***
Property Code: 1550

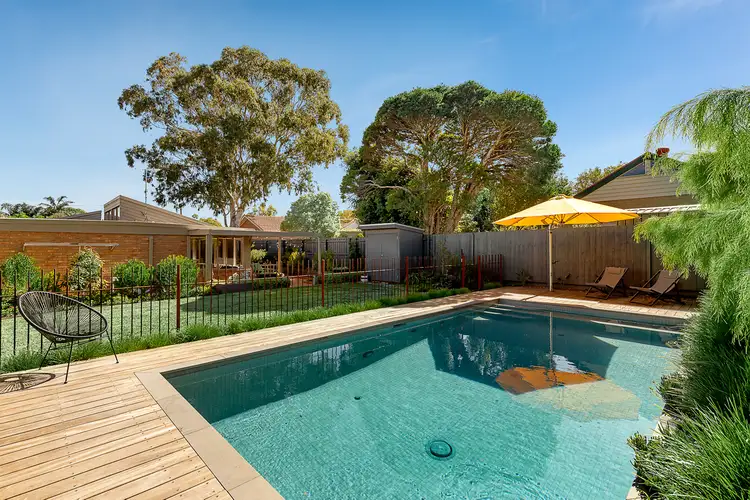
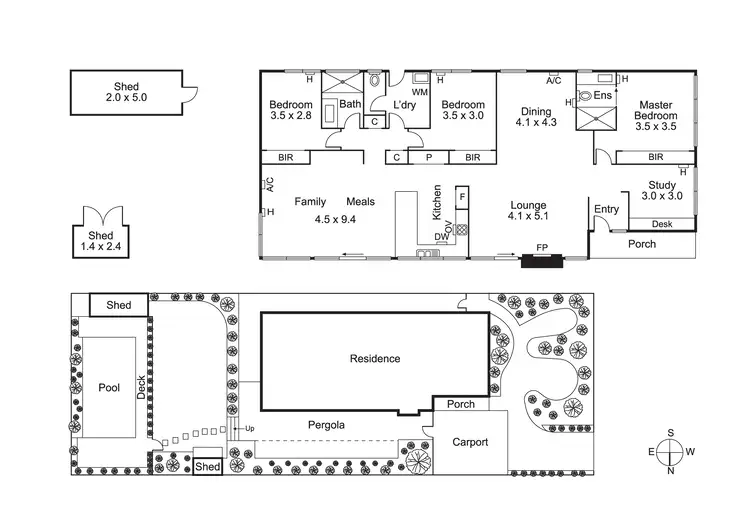
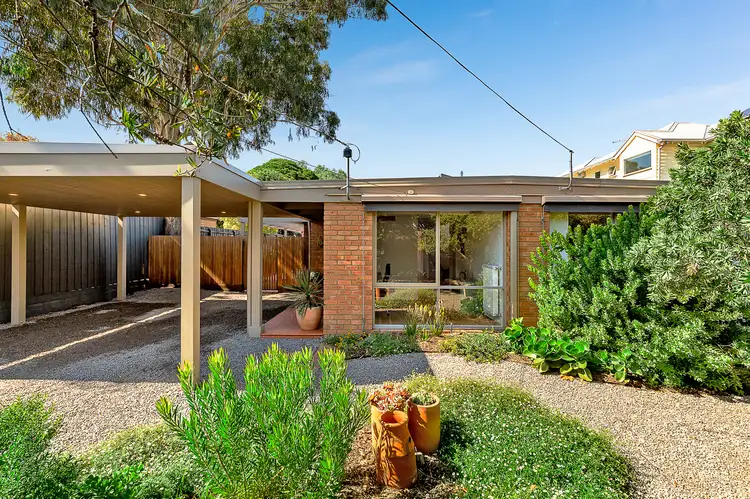
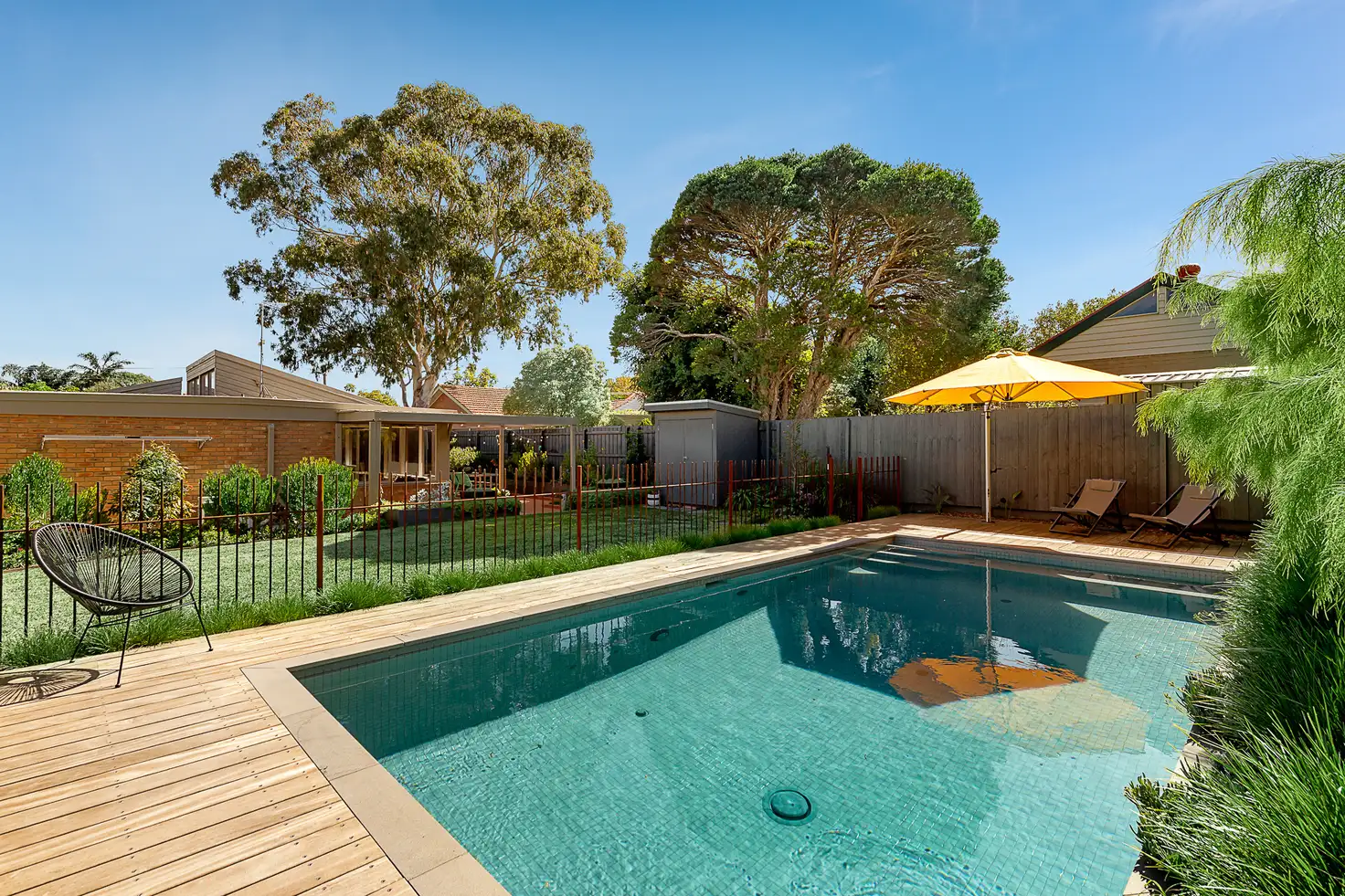


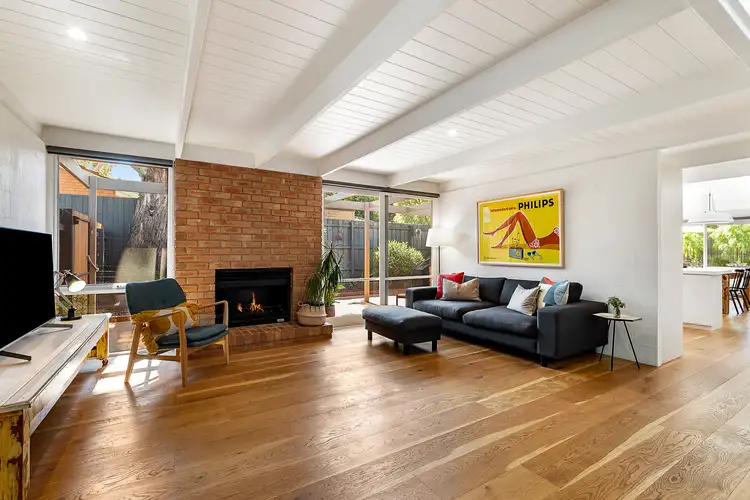
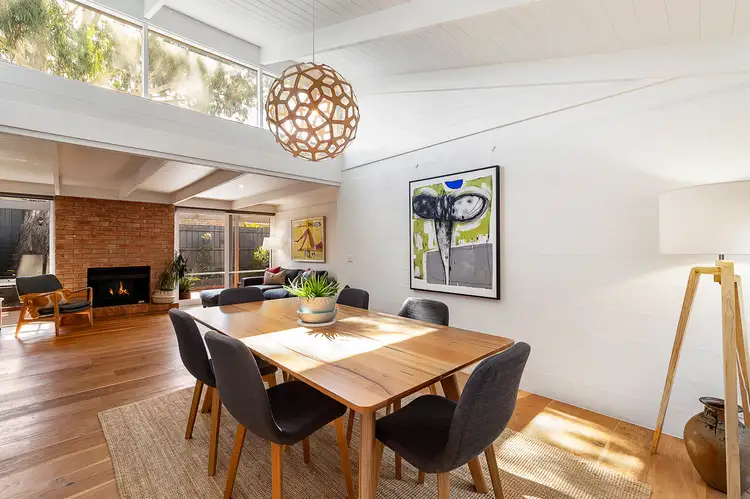
 View more
View more View more
View more View more
View more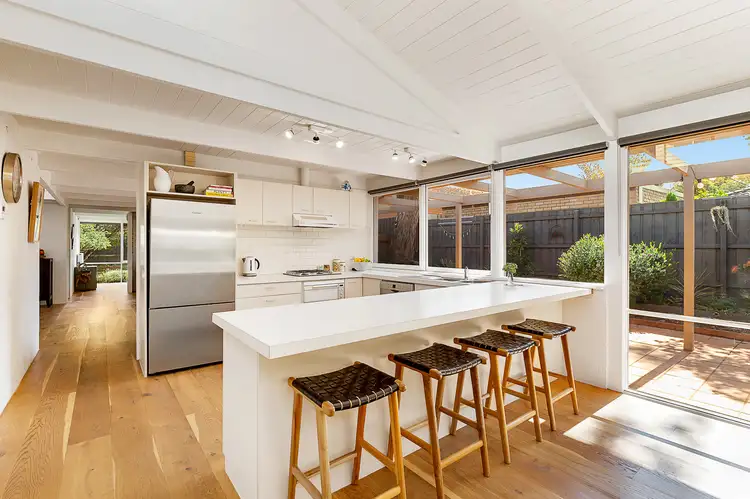 View more
View more

