This property is a beach lover's dream, superbly located just 70*m from the clean, safe, quiet "White Beach", perfect for kids, swimming, water sports, fishing and beachcombing. The Bay Trail is also just across the road, taking you along the bay to Sorrento or Martha Cove. All this just a few steps from your front door!
Distinguished by its modern, open plan design and innovative features, this magnificent, award winning luxury beachside residence offers a once in a lifetime opportunity to secure a truly magical home in a much sought after, blue-chip location.
Architecturally designed and built by Merrigal Premium Homes, the expansive interior spans almost 200m2 and is highlighted by first class fixtures & finishes at every turn. From the impressive West Australian limestone façade to the 3m ceilings, premium Quantum Quartz stone counters, high end appliances, Illusion gas log fire, and custom light fixtures - this spectacular home promises to be everything you have ever dreamed of plus so much more.
Three double bedrooms offer superior accommodation for the whole family and provide a comfortable place to rest your head at the end of a long day. The huge primary suite offers a spacious walk-in robe and a luxury ensuite complete with double vanity, backlit mirrors, rain head shower, custom cabinetry, and premium porcelain tiles. Additionally, the spacious floor plan includes a wide entry, a home office/study, and a full laundry room. Nestled in the rear of the garden is a separate studio that currently acts as an additional bedroom but could easily be used as a home office, workshop or artists studio.
The home showcases a light filled, open plan lounge, kitchen and dining room providing beautiful views across the fully landscaped 'Beverly Hanson' designed gardens. There is seamless integration to the large adjoining undercover entertaining area, complete with ceiling fan, sun blinds, outdoor speakers, and natural gas plumbing connection for the BBQ.
Further features include a full security system and alarm, A&L bifold doors, automatic underground dripper system, outdoor hot and cold shower, Brivis ducted heating, Air conditioning, Electrolux & Westinghouse appliances, induction cooking, pyrolytic oven, built-in microwave, walk in pantry, and a large double garage.
Additional parking for an extra car, boat or caravan is provided behind a secure gateway with easy Laura Street access.
With the pristine waters of Port Phillip Bay just 75*m from your doorstep, the foreshore will become your permanent swimming pool! Also close by is the Tootgarook Boat Ramp, schools, bus access and shopping galore. With some of the most sought after amenities in the state just a short drive away, you can spend your days relaxing with a game of golf at the Dunes, checking out the many wineries, or having a pamper day at the Hot Springs.
1 Laura represents a true Peninsula lifestyle package. This is living!
Property Features Include:
- Outstanding blue-chip location just 70*m to the Bay Trail and beach.
- Custom designed three bedrooms, plus study, two luxury bathrooms, powder room.
- West Australian limestone façade.
- Large separate studio nestled in the rear garden. Perfect for a teenage retreat, in law accommodation, therapy room, workshop or home office.
- Beautifully landscaped gardens and paving throughout.
- Capacious undercover indoor/outdoor living area complete with sun blinds, cooling fan, and speakers.
- Quality A&L bi-fold doors.
- Natural gas plumbing for BBQ on the outdoor deck.
- Custom designed kitchen featuring Electrolux and Westinghouse appliances including induction cooktop, built-in microwave, and pyrolytic oven, custom Polytec cabinetry, walk-in pantry and feature pendant lighting.
- Quantum Quartz benchtops.
- Illusion Gas Log Fire.
- Mitsubishi air conditioning.
- Brivis ducted heating with twelve outlets.
- Electric blinds and Crimsafe security door.
- Security system including five cameras, alarm, and security lighting.
- Lovely private garden, with an automatic dripper system with underground drippers.
- Outdoor hot and cold shower – perfect for rinsing off after your swim, or for washing the dog.
- Remote control double garage.
- Additional parking for an extra car, boat or caravan, behind a secure gateway with easy Laura Street access.
- Close to an array of local shopping facilities, recreational activities and boutique wineries and restaurants.
*All distances and measurements are approximate only.

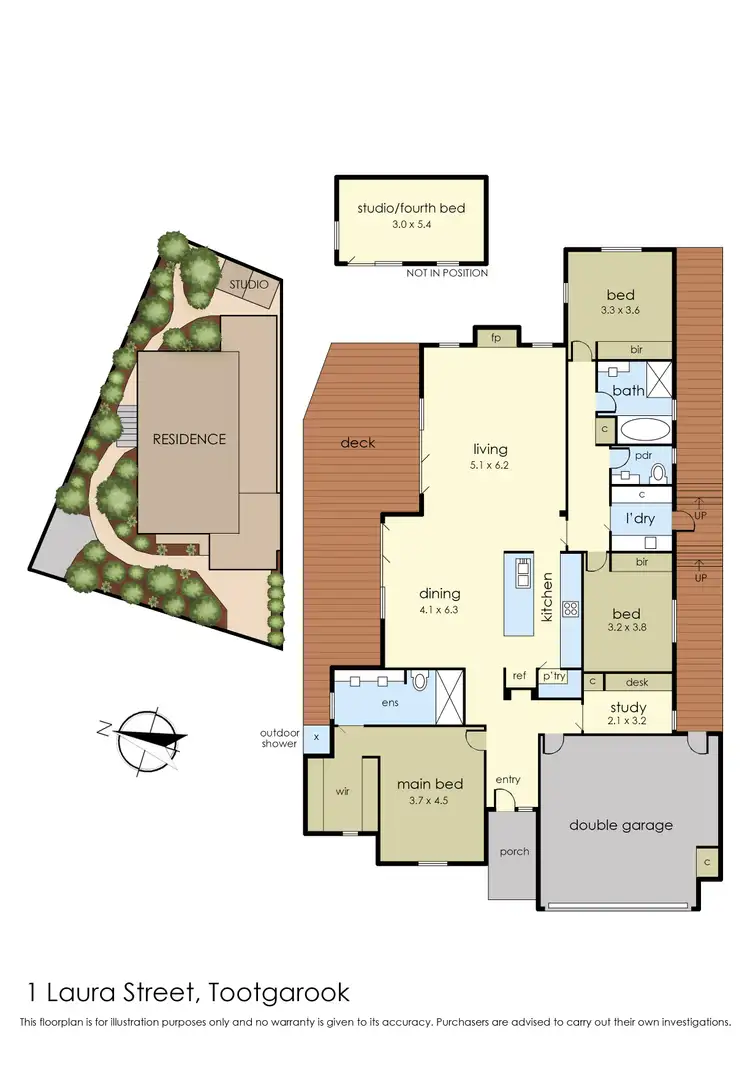

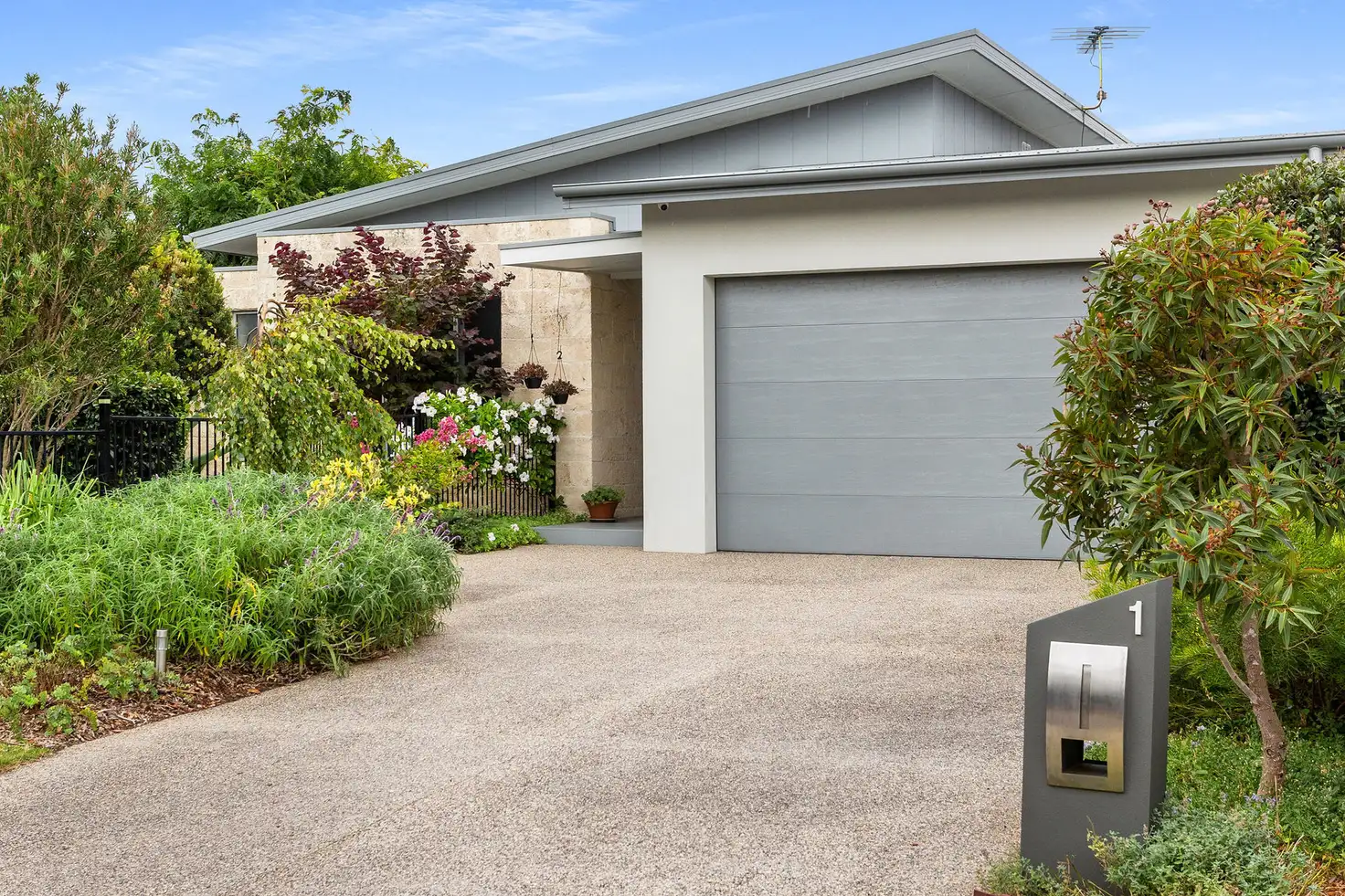


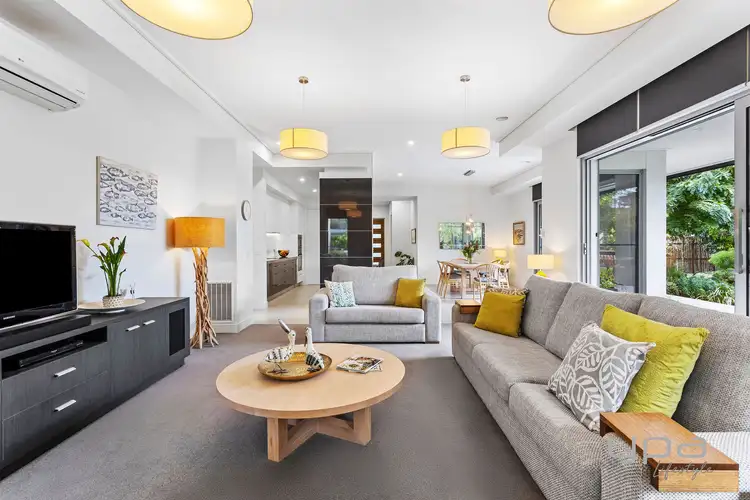
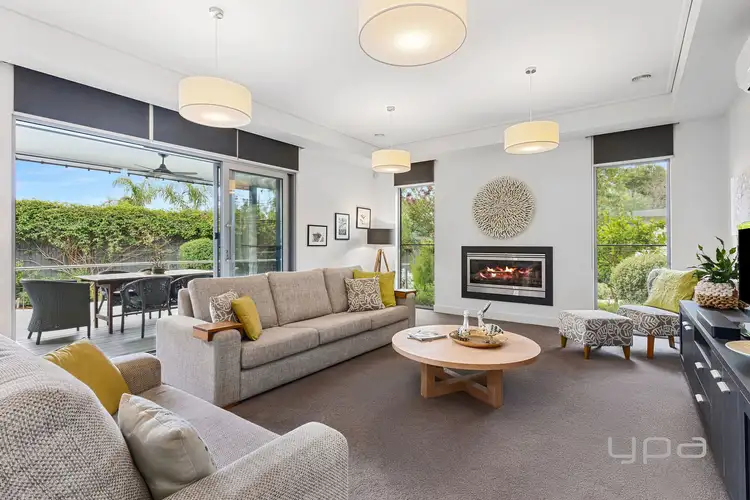
 View more
View more View more
View more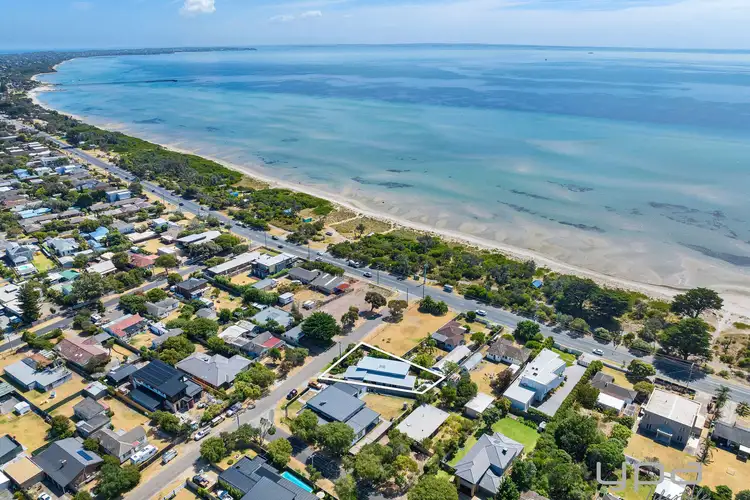 View more
View more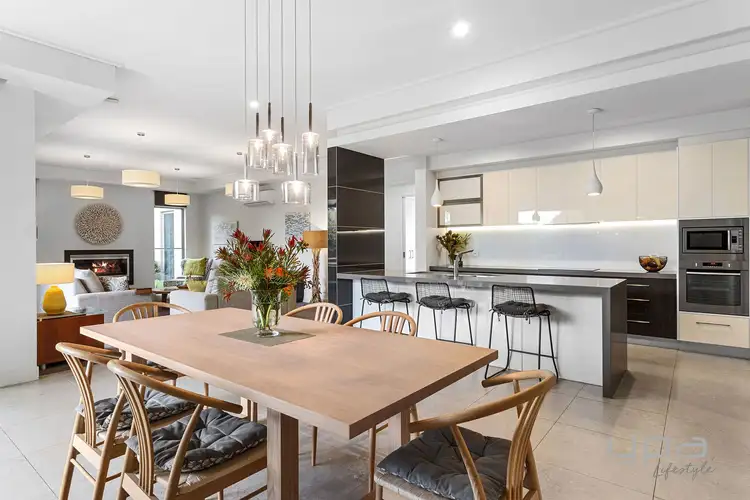 View more
View more
