On a generous 897.9sqm block with a long 67.61m depth to work with, this home serves up space, potential, and everyday practicality in one easy package. It's single level living up top, with a bonus multi-purpose room underneath that's ideal for hobbies, a teen hangout, or somewhere quiet to work from home.
Inside feels warm and comfortable, with a winter-ready fireplace, ceiling fans, and split-system a/c keeping things easy year-round. The layout delivers three bedrooms, two with built-ins, a bathroom with shower-over-bath, and an electric kitchen that leads to a sunny rear room overlooking the backyard. Step outside and you've got room to spread out, entertain, and plan future possibilities, with a paved patio and a deep lawn framed by trees. Solar hot water helps with the bills, and the drive-through setup with carport plus garage/storage ticks the practical boxes.
If you've been hunting for a home you can add value to, extend, or even explore development options (STCA), you'll see what's on offer here. Shops, cafés, Event Cinemas, and the weekly farmers' markets sit 1.8km away, with schools within walking distance. Warners Bay and the M1 are roughly 10 minutes, and Newcastle's coastline is only 25 minutes from your door.
-Classic three bedroom home on east facing 897.9sqm block
-Approx. block dimensions of 13.21m X 67.61m, R2 zoning
-Double carport leads to oversized single garage 3.5m x 7m
-Open plan living with split system a/c, winter fire and ceiling fans
-Two of the three bedrooms fitted with built-in robes
-Tidy kitchen, electric stove, bathroom with shower over bathtub
-All your shopping needs catered at Stockland Glendale just 1.8km away
-450m walk to Holy Cross Primary school, 1kmm to Glendale East public school, 800m to Macquarie College, 1km to Waldorf Steiner school
-25 minute drive to Newcastle CBD and Merewether Beach
* This information, including but not limited to photographs (which may show boundaries), copywriting, floorplans, and site plans, has been prepared solely for the purpose of marketing this property. While all care has been taken to ensure accuracy, we do not accept any responsibility for errors, omissions, or inaccuracies. We strongly recommend that all interested parties make their own enquiries and seek independent advice, including speaking with their conveyancer regarding boundaries and, where appropriate, obtaining a surveyor's report, to verify the information provided.
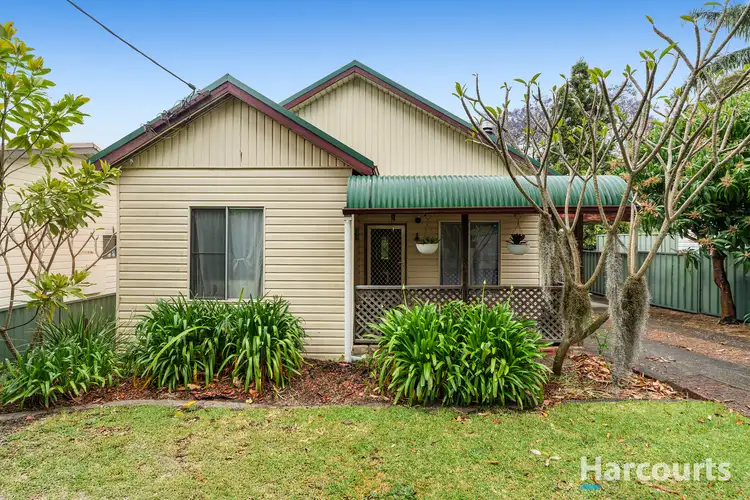
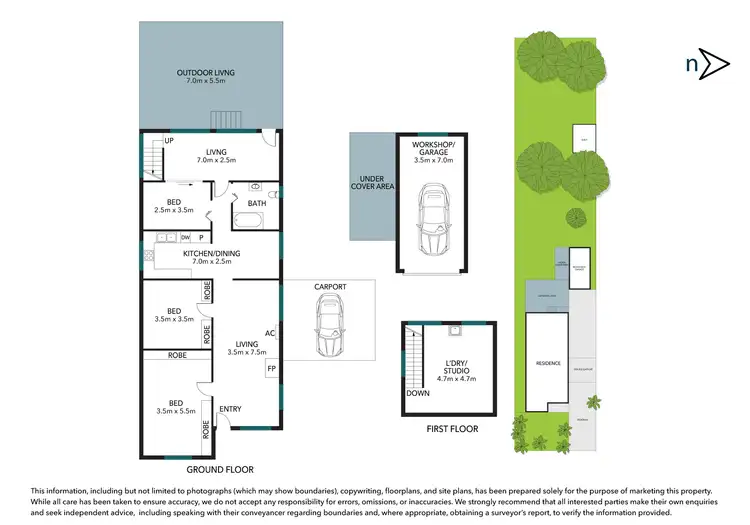

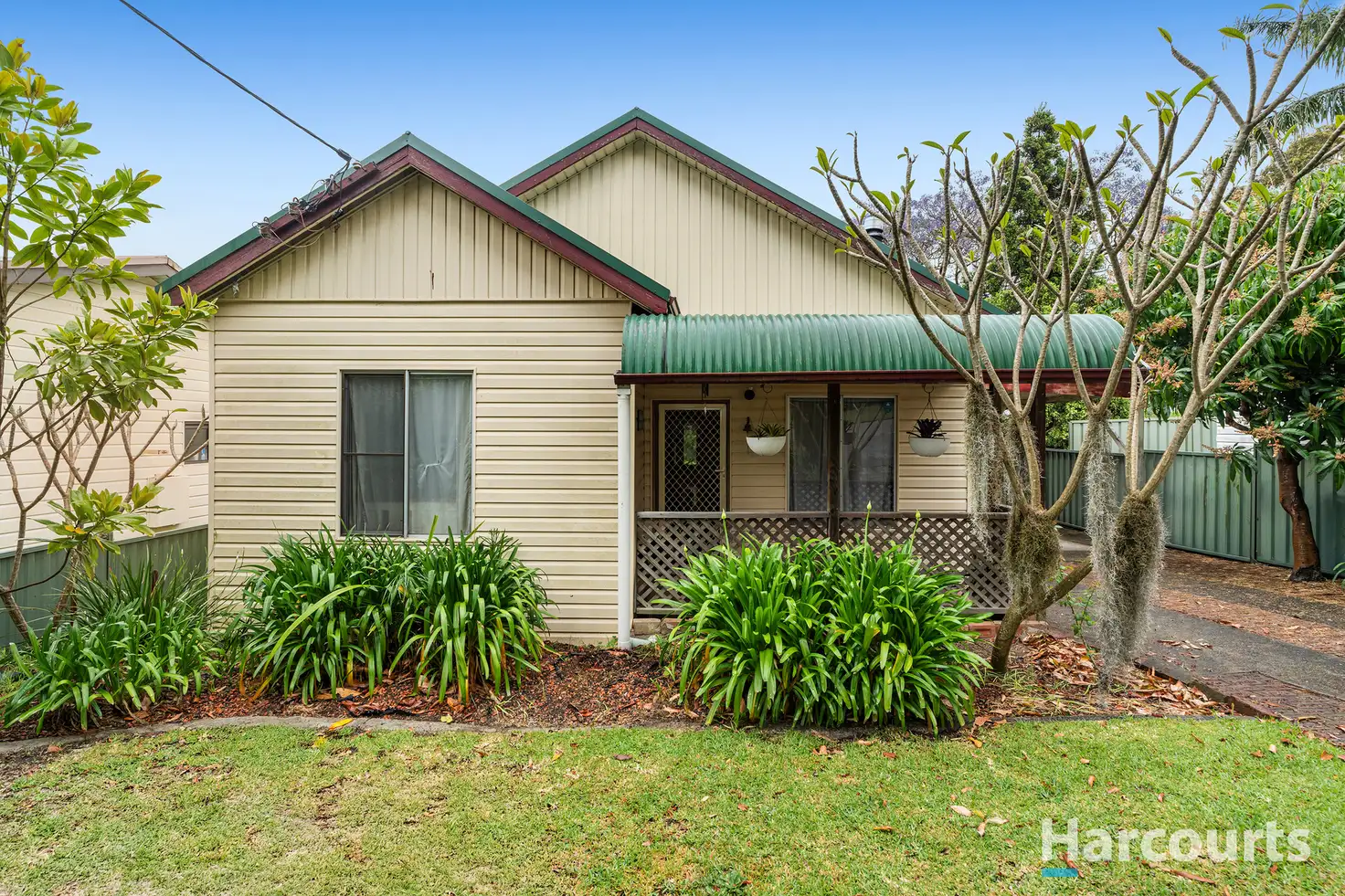



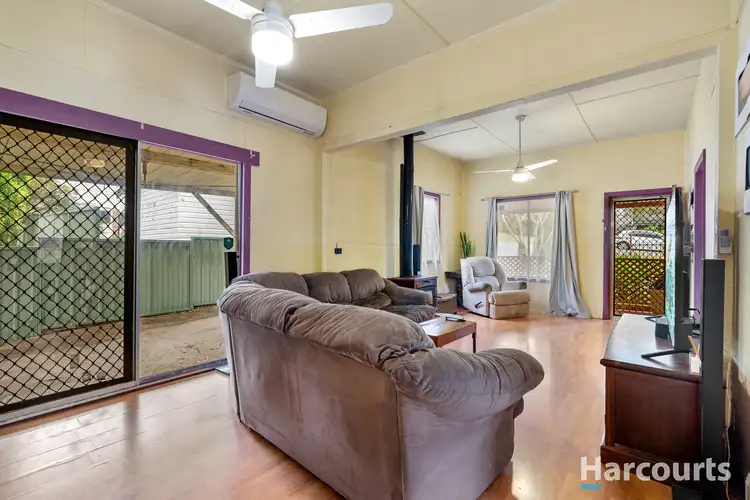
 View more
View more View more
View more View more
View more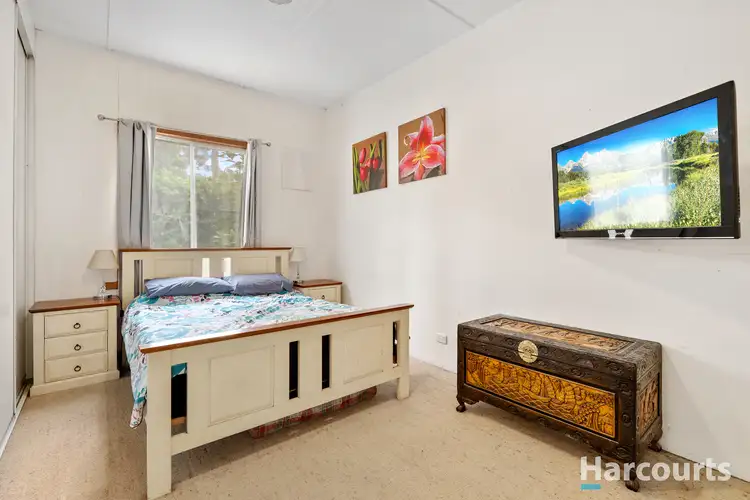 View more
View more
