**UNDER OFFER, congratulations to the sellers and buyers this home is now UNDER OFFER**
When a home boasts over 235sqm of internal living area alone, you know it's going to be super impressive!
This expansive family home is set on an huge 745 (approx) sqm block, a rarity in itself - this home offers 4 generous size bedrooms, large formal lounge & dining, informal meals & living, a dedicated home office as well as a dedicated Games room with double door entry.
And that's just on the inside... be prepared to be amazed with the external features of this home too... I'm talking 3rd garage and powered workshop, enormous patio and outdoor entertaining area including an outdoor kitchen, drive through access from the 3rd garage through to the back garden. You can literally park like 3 cars in single file under this covered area.
Built in 2000 and offered for the very first time, the Denis Sauzier Team are proud to have been selected to find a family who wish to call 1 Lotherton 'Home'.
Well located between the Hocking and Pearsall shopping Centre's and with so much on offer, it will be hard to look past this fantastic offering.
Rare to find blocks of this size and with a back garden large enough to accommodate a pool and kids play equipment.
You will entertain in style here or tinker away in your very own workshop, either way, there truly is something here for the whole family.
Features include but are not limited to:
* Extra wide driveway offering extra parking space
* Double gates to the left of the garage which open up to expose more parking space as well as the roller door to the 3rd garage and adjacent powered workshop.
* Partially fenced frontage
* CCTV cameras and security screens to the double door entry
* Dedicated Home Office
* Spacious formal lounge and dining
* Kingsize Master suite complete with WIR, overhead fan, ensuite and it's very own little covered courtyard
* Well appointed ensuite with spa bath, glass shower cubicle and separate WC.
* Large, open plan, informal living and meals serviced by a Split system Air conditioner and over head fan.
* Great size, functional kitchen with shoppers entry from garage, corner pantry, ample drawers and cupboards, ample countertop bench space and more!
* Dedicated Games Room with double door entry
* 3 great size minor bedrooms all serviced by the family bathroom
* Separate W/C
* Laundry
*Solar Panels
Step out from the meals area to discover more of what this great property has to offer:
* MASSIVE covered patio area, 3rd garage with room to park multiple cars and a powered workshop area. Your outdoor entertaining is large enough to accommodate a sitting area, another meals area, outdoor kitchen and more! Kids can play under here when it's raining, it is really spacious.
* Large, flat lawn area to the back of the home. Put in that pool that you have always wanted and still have room left over for kids to play and pets to roam freely!
Questions? Contact Denis Sauzier on 0421 447 582 at your convenience. See you at the Home Open.
**Disclaimer: The image of the games room has been digitally altered for illustrative purposes. While care has been taken to represent the space accurately, the photo may not reflect the current physical appearance or contents of the room. Prospective buyers are encouraged to inspect the property in person to verify all details.
Disclaimer:
This information is provided for general information purposes only and is based on information provided by the Seller and may be subject to change. No warranty or representation is made as to its accuracy and interested parties should place no reliance on it and should make their own independent enquiries.
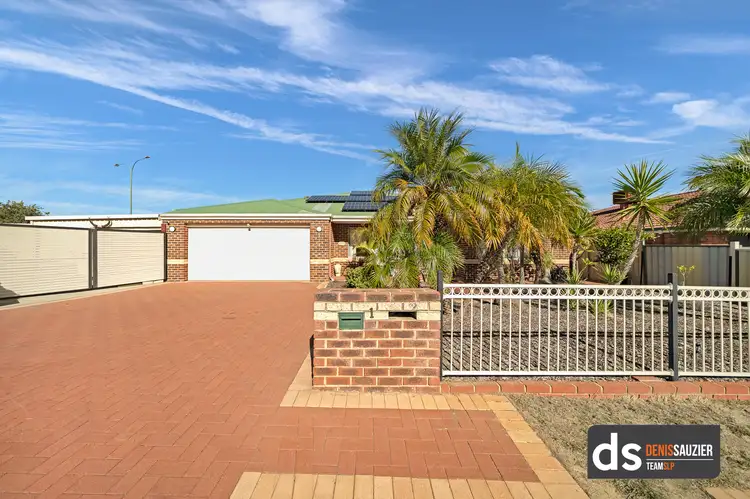
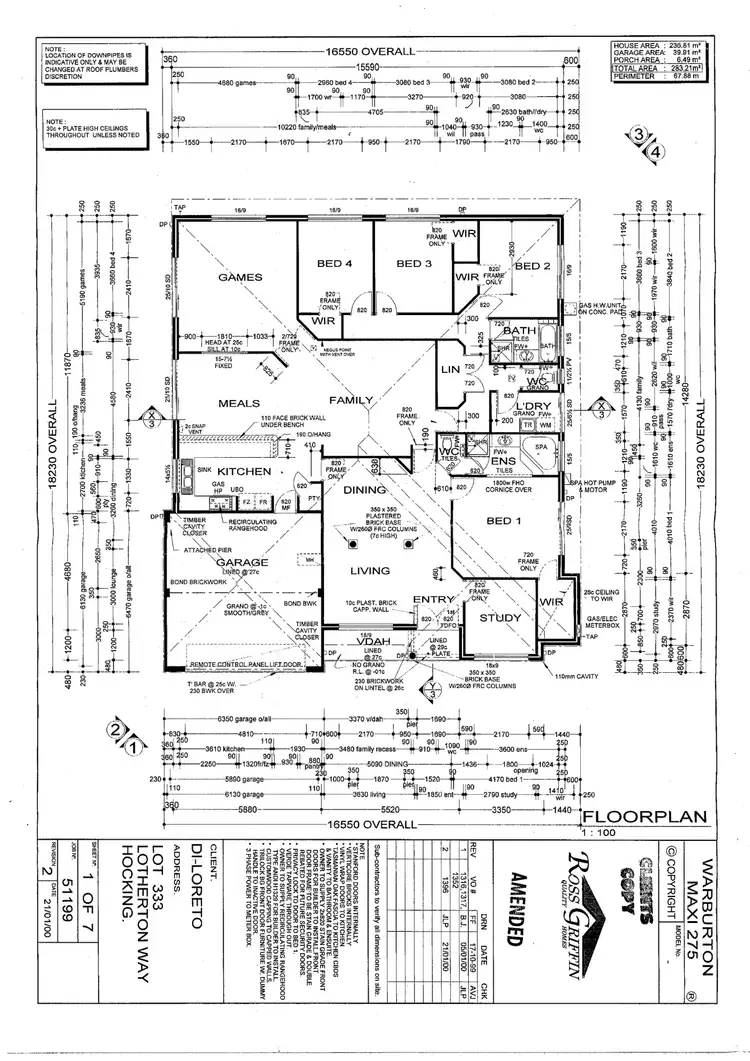
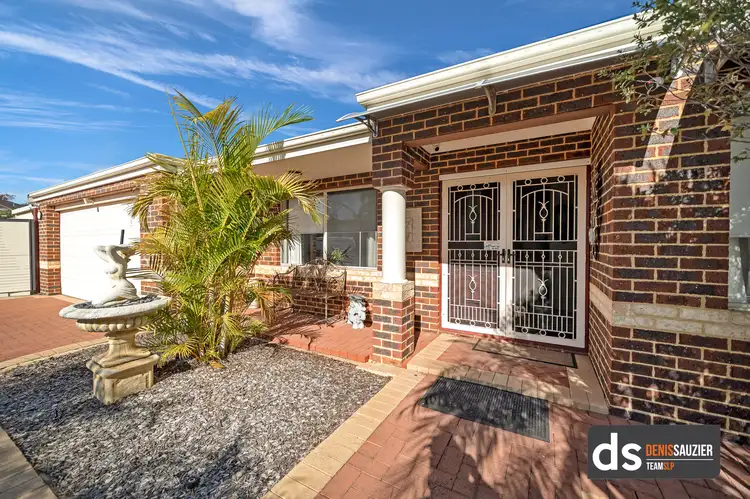
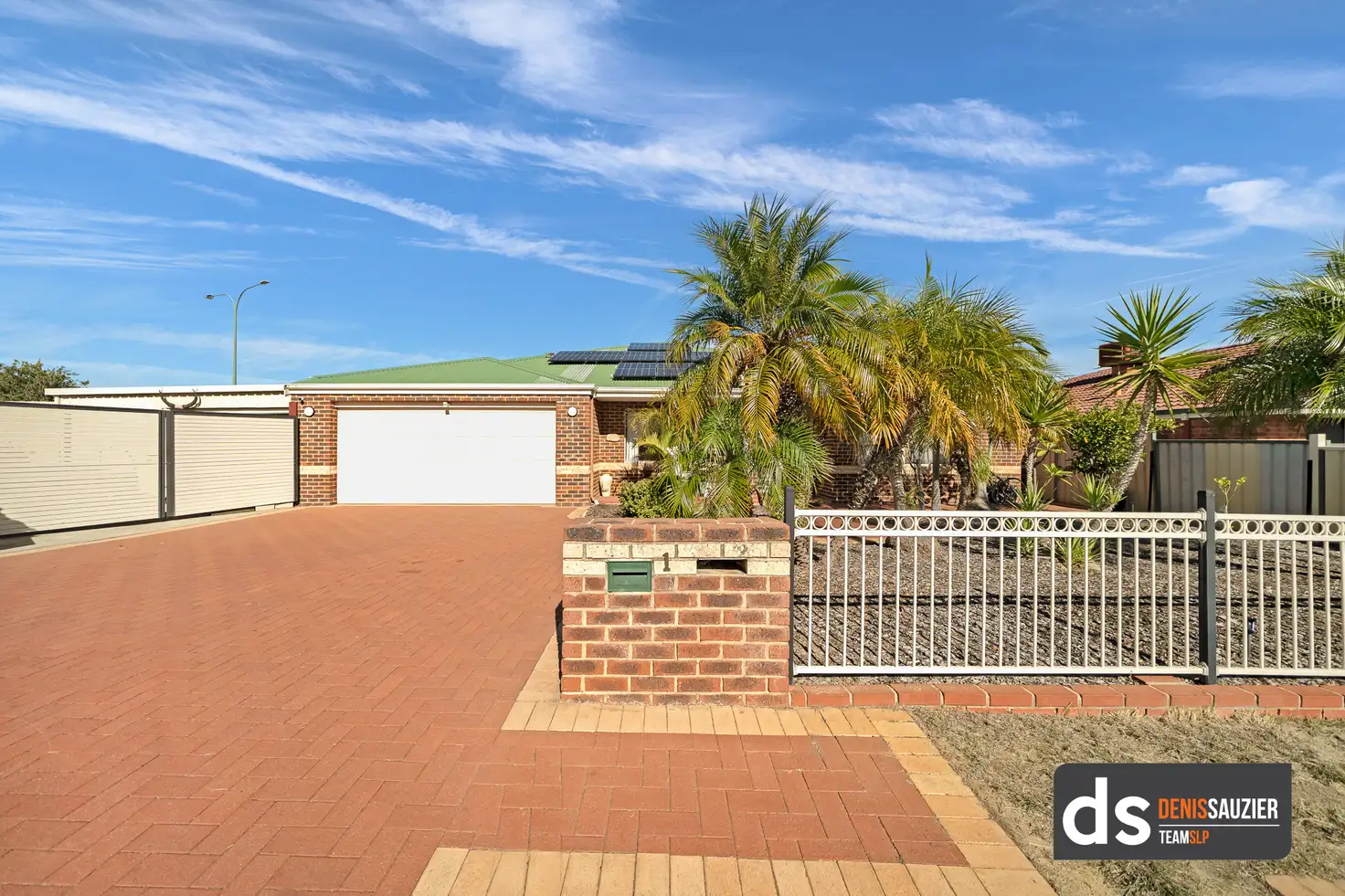



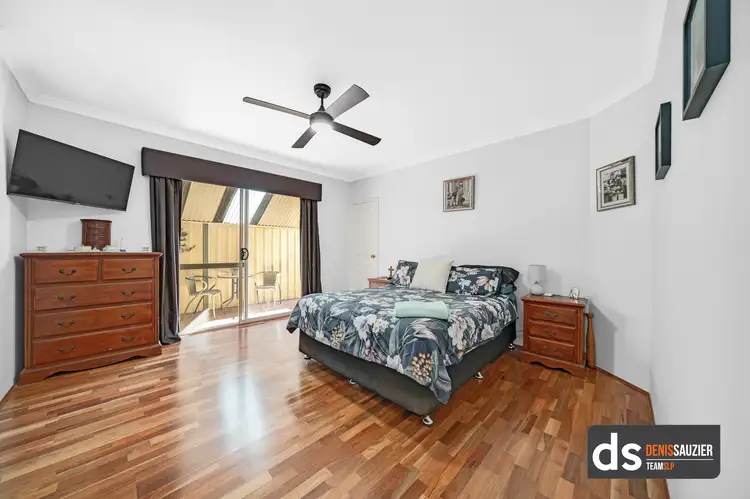
 View more
View more View more
View more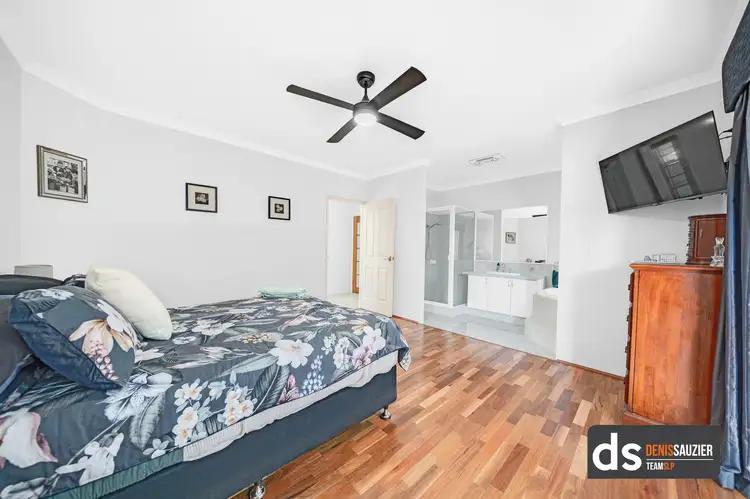 View more
View more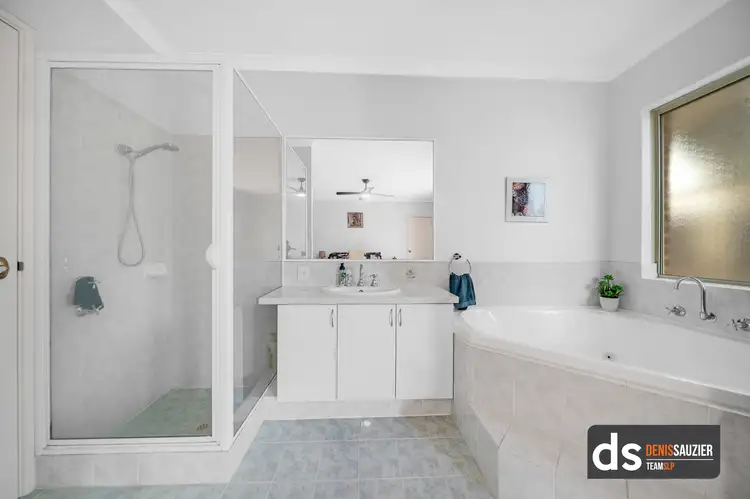 View more
View more
