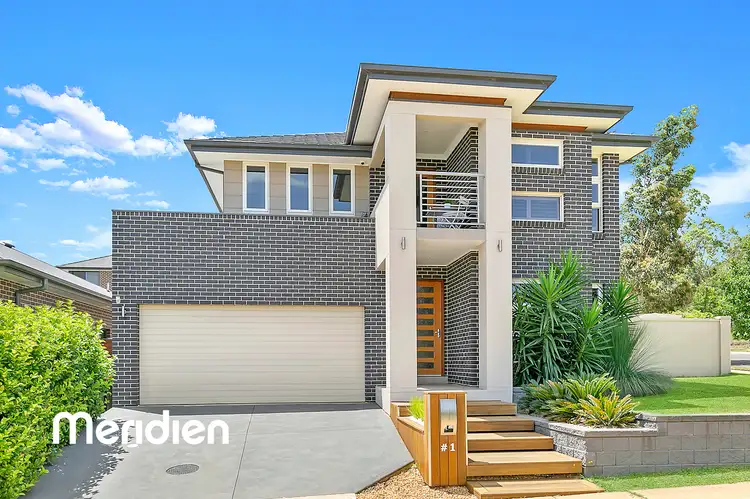Situated in the highly sought after Ironbark Ridge Primary School catchment is this young home simply brimming with upgraded luxury finishes that will be appreciated by the discerning family.
-Thoughtful attention to detail throughout with every upgrade imaginable starting with the 2.4m high entry door with designer glass.
-The striking decor is apparent upon entering the foyer introducing quality bamboo flooring, 9 foot ceilings and stunning feature walls.
-Versatile living spaces for all occasions, including a sunken home theatre, casual living area with separate rumpus room, plus an upstairs sitting room with custom built cabinetry.
-Magnificent gourmet kitchen to entice any chef, with quality Blanco appliances including a 900mm freestanding oven with gas cooktop, dishwasher and microwave.
With a huge walk-in pantry there is ample storage and it exudes luxury, finished with 40mm stone benches, soft-close drawers and glass splashback.
-Elegant master suite with twin fitted walk-in robes and a luxury ensuite, offering a bath, rainhead shower and double vanity with stone top.
-Three other bedrooms on the upper level, two with mirrored smart robes, one with walk-in robe, sharing the chic main bathroom with separate toilet.
It's fully tiled in a contemporary palette and features a stone top vanity and shower niche.
-There is a 3rd full bathroom downstairs, also quality finished with ceiling height tiling, and stone top vanity.
Adjacent is the study.
The outdoor alfresco blends seamlessly with the interior and is accessible from both the rumpus room and the dining via triple stacker doors. It features upmarket travertine tiling with ceiling fan, and remote control shade screens that create a usable space all year round.
-The backyard has been professionally landscaped with a watering system, retaining walls and solid modular walls to create privacy.
With wide gated side access there is room to add a pool (STCA) and there is ample level grassy yard for kids and/or pets to enjoy.
-Designer window dressings including plantation shutters and dual roller blinds (both sheer and full blockout)
-4 zone Daikin reverse cycle ducted air conditioning, and Vulcan 5 star solar boosted gas heating.
- Security alarm.
-Premium LED downlights throughout and LED designer penant lighting, 5 x TV points, 4 x data points, 3 x telephone points.
Enjoy this convenient location, walking distance to Rouse Hill Town Centre (and future rail due to open May 2019), Rouse Hill High School and a variety of pleasant parks and walking tracks.
You can stroll to the bus t-way to travel into the CBD and leave your car at home from this enviable location.
Plus being part of the New Rouse Hill Estate you will also enjoy access to the community pools, tennis courts, gym and community hall.








 View more
View more View more
View more View more
View more View more
View more
