Fusing comfort, and decadence, this is the perfect home for those seeking a place for their family to cherish over years to come, with a custom design which allows for solitude, and bringing people together.
Striking the perfect balance of indulgence, and functionality, with particular attention to areas you need it most; the contemporary family looking for an easy-care home with minimal maintenance will find everything they have been looking for!
With a bespoke, alluring design, complimented by stylish finishes at each turn, this low-set residence will ensure everyday living is both comfortable, and spectacular.
Upon arrival, you will delight in the location, positioned in a private street in a prized estate, known for the manicured homes, and family-friendly atmosphere.
As you step through the front door, you'll be greeted with 2.7m ceilings, and a grand foyer. You'll note the spacious design, integrating subtle separation to create an intimate purpose for each area. Laced with premium finishes which are family-friendly, you'll adore the blend of warmth, and luxury.
The heart of the home vaunts an open-plan design of exceptional proportions. Adorned with 60cm x 60cm porcelain tiles, striking pendant lighting, a fresh, neutral palette, and picturesque views of the surrounds, it suggests a wonderful space to unwind, and entertain in style.
The expansive gourmet kitchen is ideally positioned, allowing the chef to socialise. With 40ml ivory Caesarstone benchtops, 90cm gastop cooking, pendant lighting, plenty of storage, a breakfast bar, and a HUGE scullery-style walk-in pantry, the functionality coupled with sophistication will ensure preparing meals is a real treat!
The second living area offers a versatile space, proposing a formal lounge area, a kids' play area, a peaceful study, or a dedicated entertaining space. It seamlessly flows onto the patio for a revitalising edge. (If you would like a dedicated media room, or a third living space, the expansive fifth bedroom lends itself to this purpose).
The king-sized bedrooms are thoughtfully laced throughout, affording everyone to enjoy their privacy. They are brimming with finishes to ensure utmost comfort, including high-quality, scratch-and-water resistant honey-toned flooring, air-conditioning, built-in robes, window covers and ceiling fans.
The master suite offers a luxurious retreat. Etched across an impressive footprint, it comes complete with two spacious (and completely separated!) - his and hers walk-in robes. The spacious ensuite channels a spa-vibe, with an extra-deep built-in bathtub, premium appliances, floor-to-ceiling porcelain tiles, stone benchtops, and timber cabinetry.
The common bathroom is fluent in this theme, vaunting premium appointments, and plenty of space. It also offers dual access to one of the bedrooms, allowing the occupant to feel like they have their own private ensuite!
Features Include:
• 1.5kw solar system
• 6 years young
• 2.7m ceilings throughout
• A thoughtful, custom design which offers separated living areas, and an abundance of space throughout
• A grand master suite positioned at the back of the property for privacy, and peace, featuring completely separated his-and-hers walk-in robes, and a spacious ensuite with decadent finishes
• Generously appointed laundry
All information contained herein is gathered from sources we consider to be reliable. However we can not guarantee or give any warranty about the information provided and interested parties must rely soley on their own enquiries.

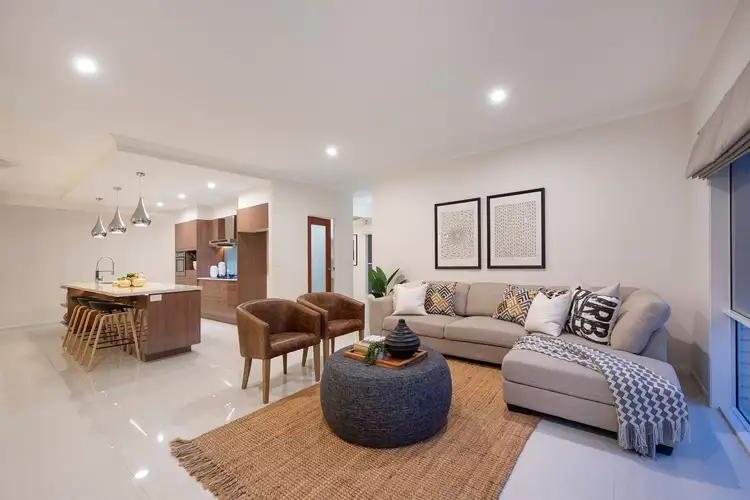
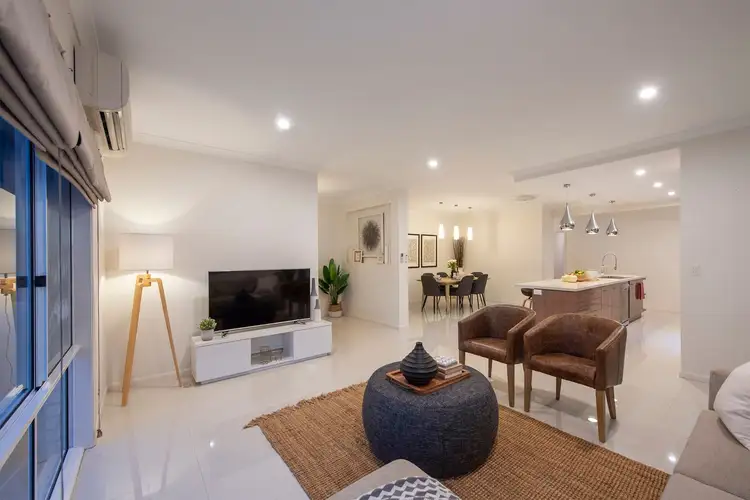
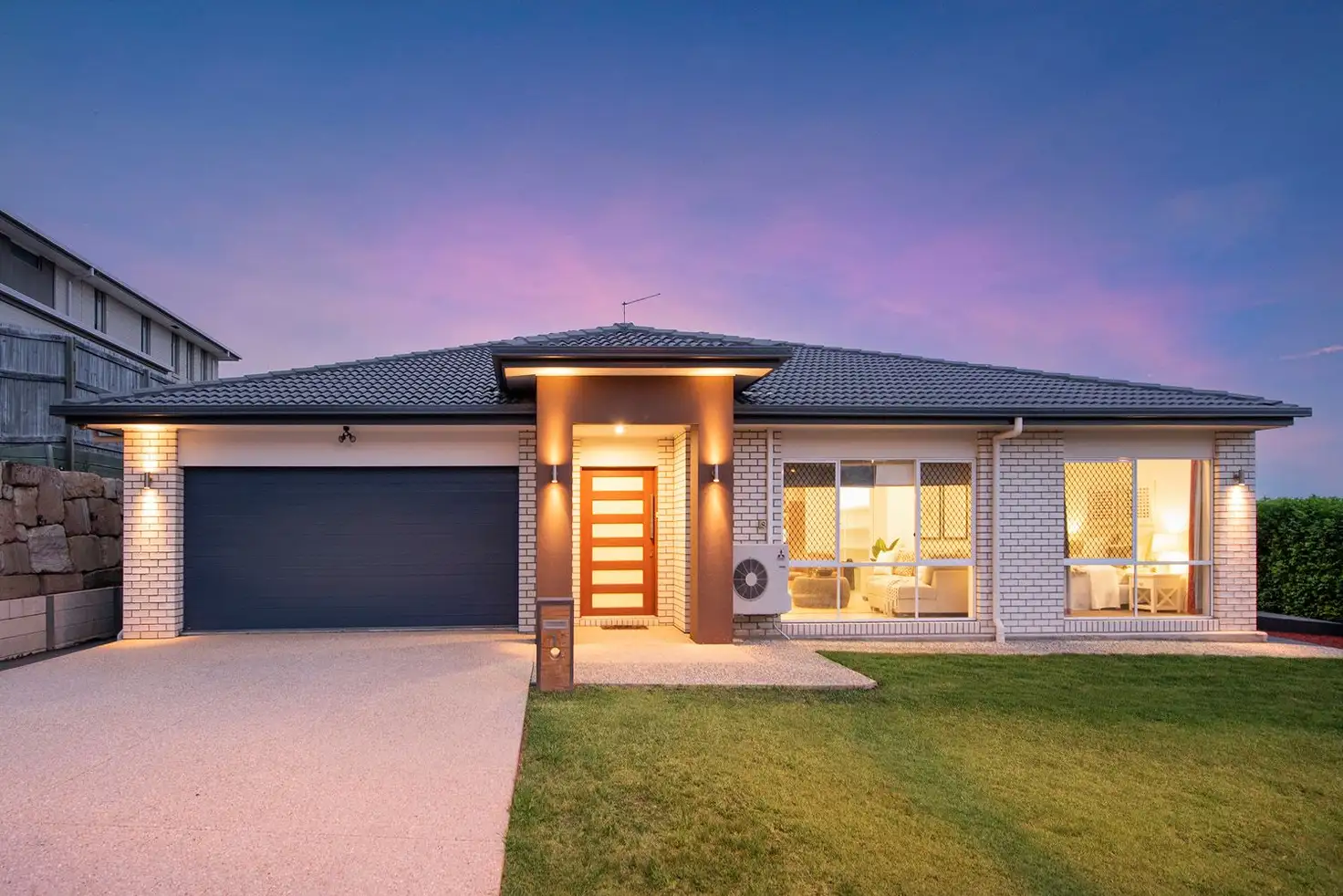


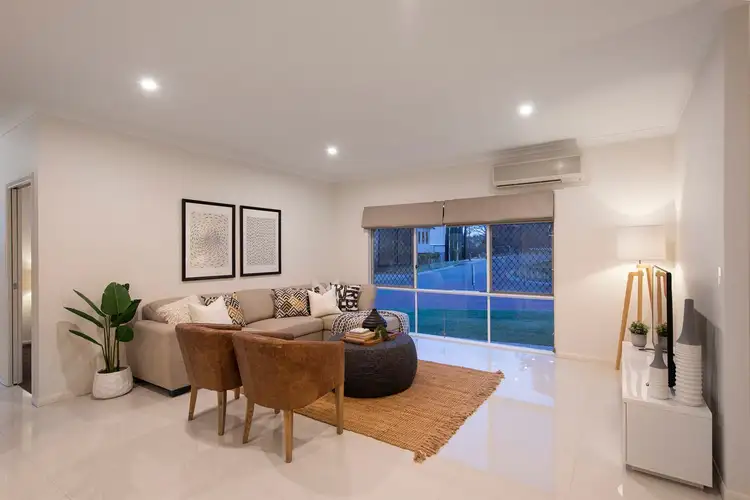
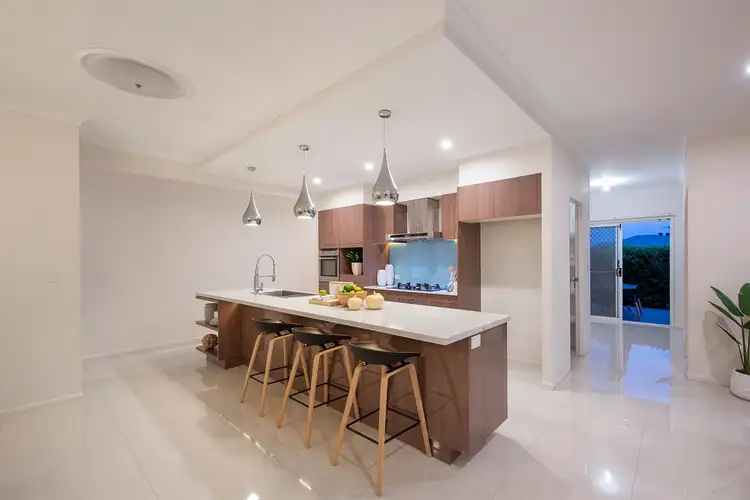
 View more
View more View more
View more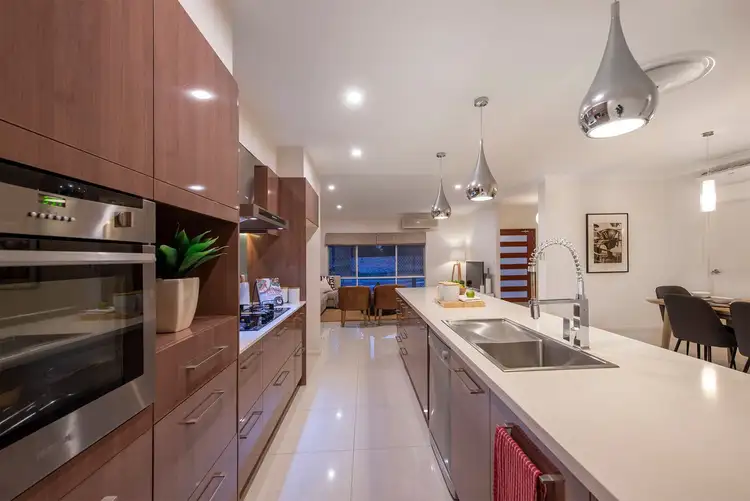 View more
View more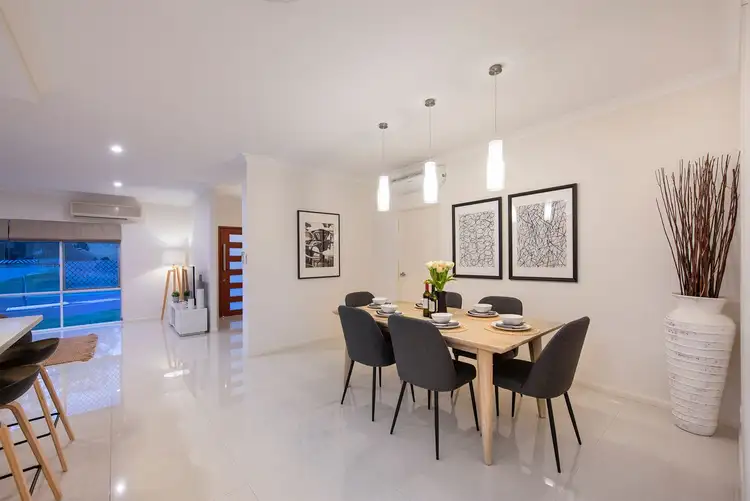 View more
View more
