Price Undisclosed
3 Bed • 1 Bath • 2 Car
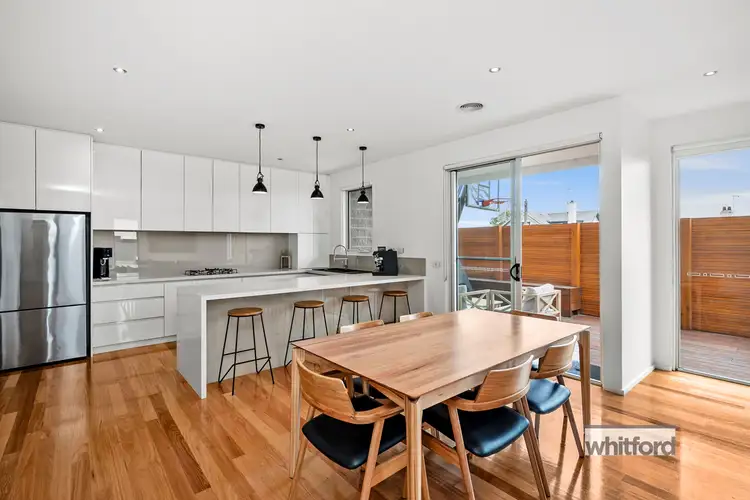
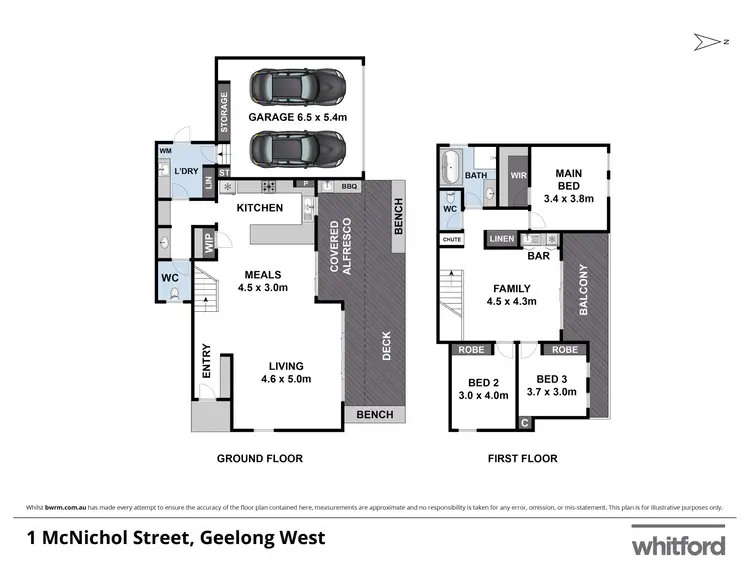
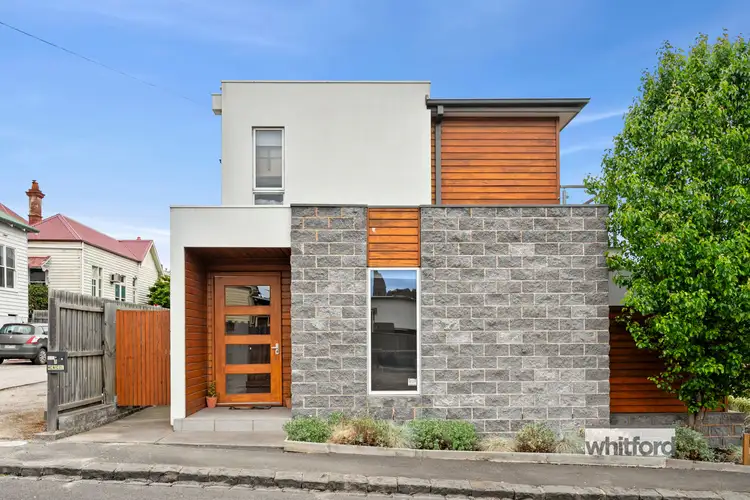
+12
Sold
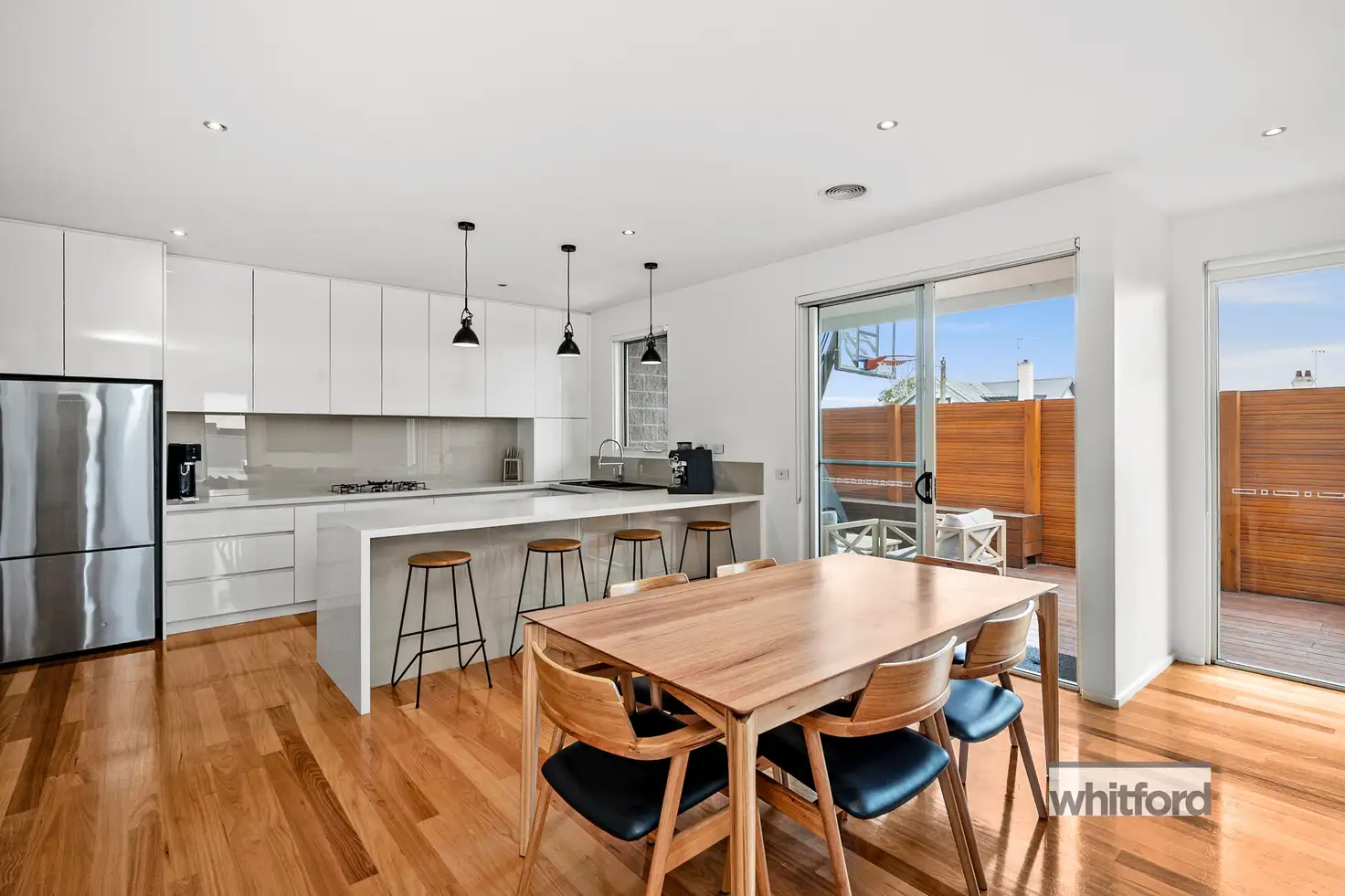


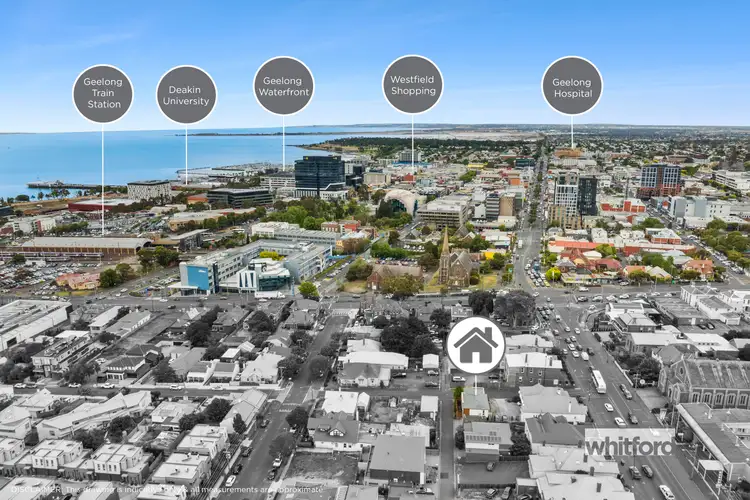
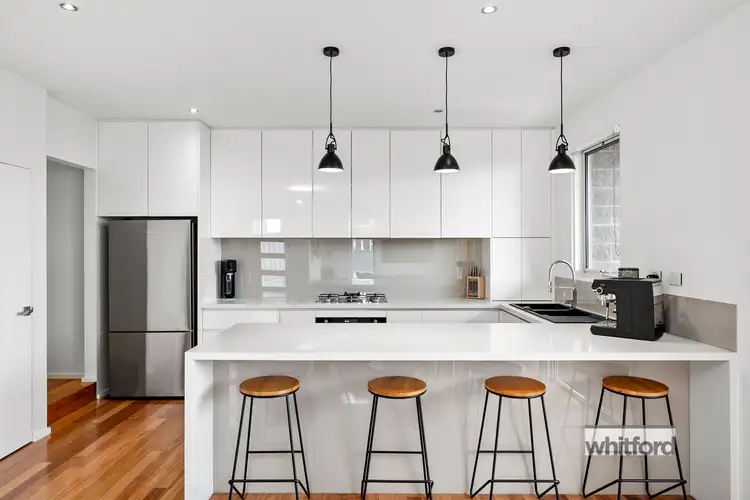
+10
Sold
1 Mcnicol Street, Geelong West VIC 3218
Copy address
Price Undisclosed
What's around Mcnicol Street
House description
“Stunning Inner City Living with Spectacular Views”
Documents
Statement of Information: View
Interactive media & resources
What's around Mcnicol Street
 View more
View more View more
View more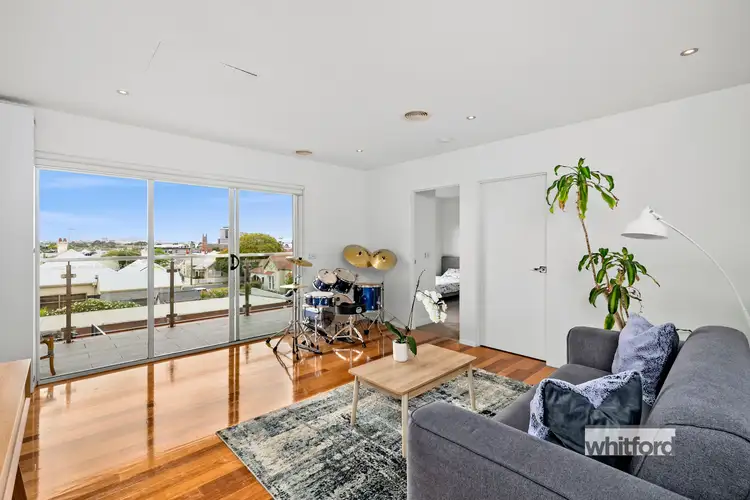 View more
View more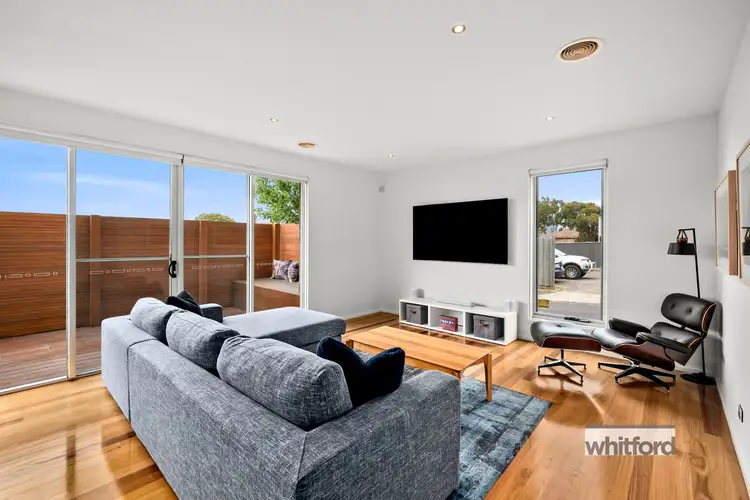 View more
View moreContact the real estate agent

John Moran
Whitford - Newtown
5(12 Reviews)
Send an enquiry
This property has been sold
But you can still contact the agent1 Mcnicol Street, Geelong West VIC 3218
Nearby schools in and around Geelong West, VIC
Top reviews by locals of Geelong West, VIC 3218
Discover what it's like to live in Geelong West before you inspect or move.
Discussions in Geelong West, VIC
Wondering what the latest hot topics are in Geelong West, Victoria?
Similar Houses for sale in Geelong West, VIC 3218
Properties for sale in nearby suburbs
Report Listing
