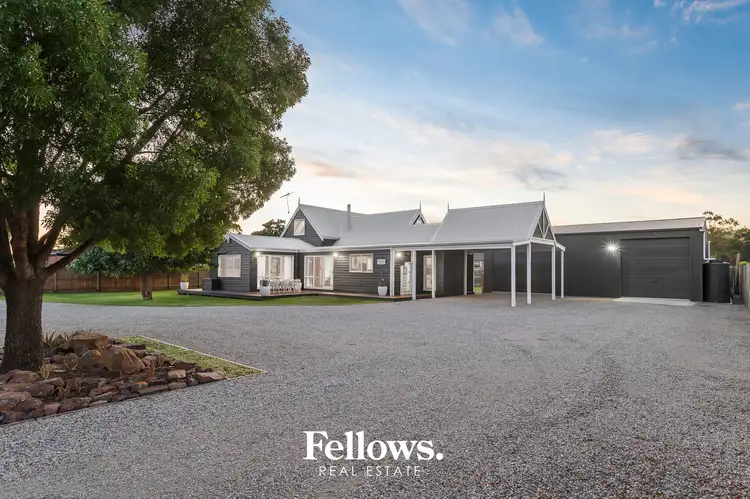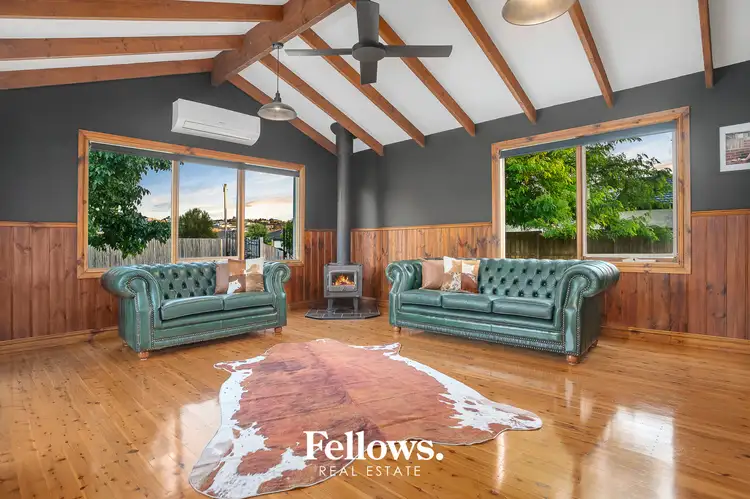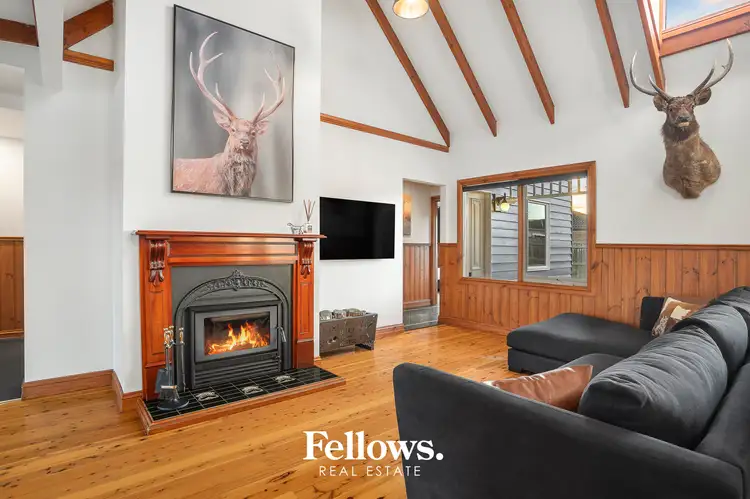Discover the perfect blend of cottage charm, character filled beauty, with a creativity flair on the Northside of Pakenham at 1 Melissa Way.
Making a statement from the moment you arrive with custom-made gates and a freshly painted exterior home, welcomes you into a piece of paradise that families or the local tradie will certainly be in awe of.
Step inside and be captivated by soring high cathedral ceilings, beautifully exposed Oregon timber beams and Cyprus flooring, setting the tone for the rest of the home. The chef’s kitchen is a true masterpiece, offering a Lofra Italian made 900mm oven and stovetop, a sleek black glass splashback, Smeg dishwasher, glossed Cyprus benchtops, including a standout island bench, overhead glass cabinetry, integrated coffee pod holder draw, kitchen sink and protector grids, pantry, fridge cavity area, microwave provisions and integrated bins all whilst overlooking your luxurious backyard.
The home’s two living zones are a testament to exceptional craftsmanship. The open plan kitchen, living & meals zone features a cast iron fireplace that warms up to 42 squares of living, making those winter months cosy and inviting, as well as a skylight and glass windows that beam plenty of natural light throughout the space. French glass doors open to the formal living zone where busy parents can sit back, relax, and put their feet up after a hard day’s work, while taking in the beauty of their surrounds, with year-round comfort of the cast iron Coonara heater and Kelvinator split system, as well as direct access to your private decked patio area, perfect for catching those sunset views.
The master suite is a haven of luxury, featuring wainscoted wooden walls, original decorative cornices, an elegant floating vanity and built in robe. The ensuite is a standout being freshly uplifted with a river rock shower base, a double rainfall and handheld shower, a convenient niche, striking metal arch floor to ceiling tech copper tiles that exude sophistication and warmth, a round mirror, sensor lighting and toilet that completes this indulgent retreat. Two of the bedrooms are situated on the first floor, attached with a kids retreat area, with the remaining bedroom located on the ground floor, offering easy access to the main bathroom, shower bath, toilet, overhead cabinetry, and vanity with plenty of bench space.
Practicality and style extend to the laundry, equipped with an integrated hamper, overhead cabinetry, sleek black glass splashback and a broom cupboard with a double power point. Storage options are endless with multiple linen cupboards and an understairs storage room.
The trade of the household will sure be impressed with the expansive 11.6m x 10.0m shedding, fitted with a 2.7m single roller door, 3m and 3.4metre roller doors - great for storing caravans and boats, Rio enforced 200mm concrete slab suitable for car hoists, two-phase power, a toilet and basin, making it ideal for business operations, storage, or hobby enthusiasts. Other outdoor extras include, three 5000L water tanks, concrete stumps under the home, and a large driveway that can fit 8 cars comfortably or a semi truck.
Set on a whopping 1531m2 allotment, the kids and pets will have plenty of space to run amok on.
Positioned close to many reputable Primary & Secondary schools, transport, Lakeside Shopping complex, Coles, parks, café’s, restaurants, Cardinia Life sports facilities and so much more.
This remarkable home is the epitome of restored grandeur, blending traditional beauty with contemporary comforts. It’s more than a home—it’s a lifestyle.
For more information on this exciting opportunity please contact Terri 0400 573 483 | Tahnee 0410 029 953 or we look forward to seeing you at our next open for inspection.
Property Code: 613








 View more
View more View more
View more View more
View more View more
View more
