SOLD by Morrison Kleeman- Elevated above the street for peace and privacy and updated for relaxed living for years to come, the move-in-ready spaces of this home offer generous proportions, impeccable presentation, and seamless connection to the outdoors.
Flushed with natural light thanks to floor-to-ceiling glass and enhanced by fresh paint, new carpet and recently polished timber floors, the updated interior introduces an entry-level offering a spacious, traditional "L" shaped lounge dining that sweeps around the kitchen.
Spotless and laid for easy use, it complements plenty of storage options and preparation space with quality appliances including a 900 mm top, 900 mm oven and a dishwasher to ensure effortless day-to-day living and entertaining. Zoned from the living areas are the three bedrooms. Finished with built-in robes, they are served by a sparkling spa bathroom.
The free-flowing spaces of the lower ground floor introduce an expansive study or a possible teen bedroom, depending on your needs. Finished with engineered timber floors, it makes the seamless connection to an equally generous rumpus room/retreat. Together they share the level with a laundry/utility room with an abundance of built-in storage, the convenience of a powder room, and a lock-up store room!
Complementing the interior spaces, the wrap-around rear yard introduces an expansive paved alfresco area. Covered for year-round enjoyment, it provides a wonderful spot to relax with family and friends.
Gas heating, split system unit, ceiling fans, day-night blinds, and a carport secured behind a remote roller door ensure comfort and functionality!
Set on a 543m2 allotment (approx.) within a prized family-friendly locale, it’s a relaxed stroll from parks and playgrounds, minutes from the local supermarket, café, takeaway, primary school and leisure centre. The Ring Road and Greensborough's Plaza, station and Main Street are within a short drive. This is a compelling lifestyle opportunity with broad appeal.
***PHOTO ID REQUIRED AT OPEN FOR INSPECTIONS***
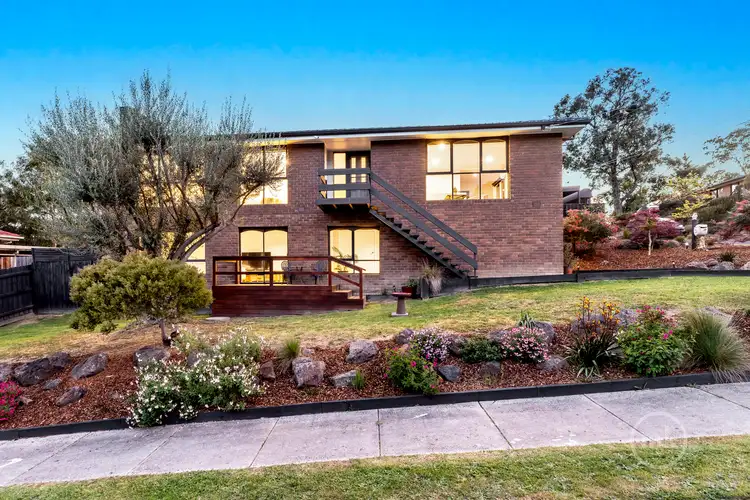
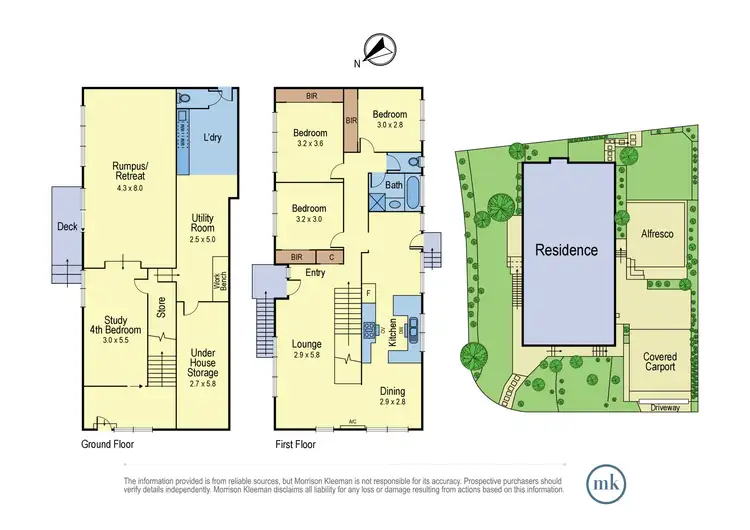
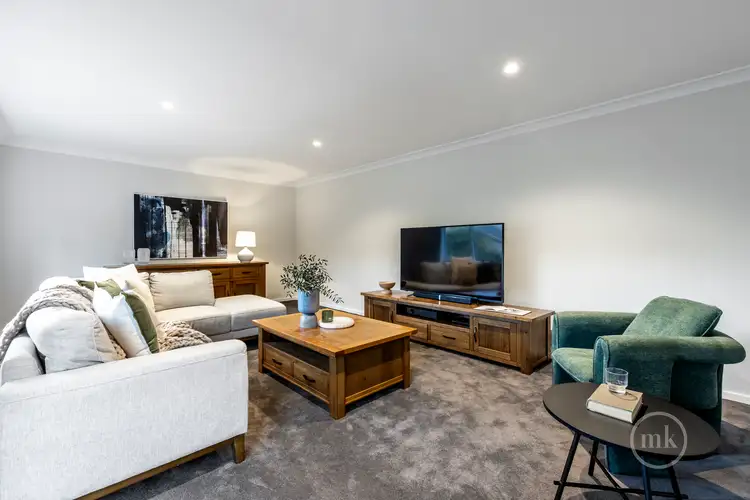
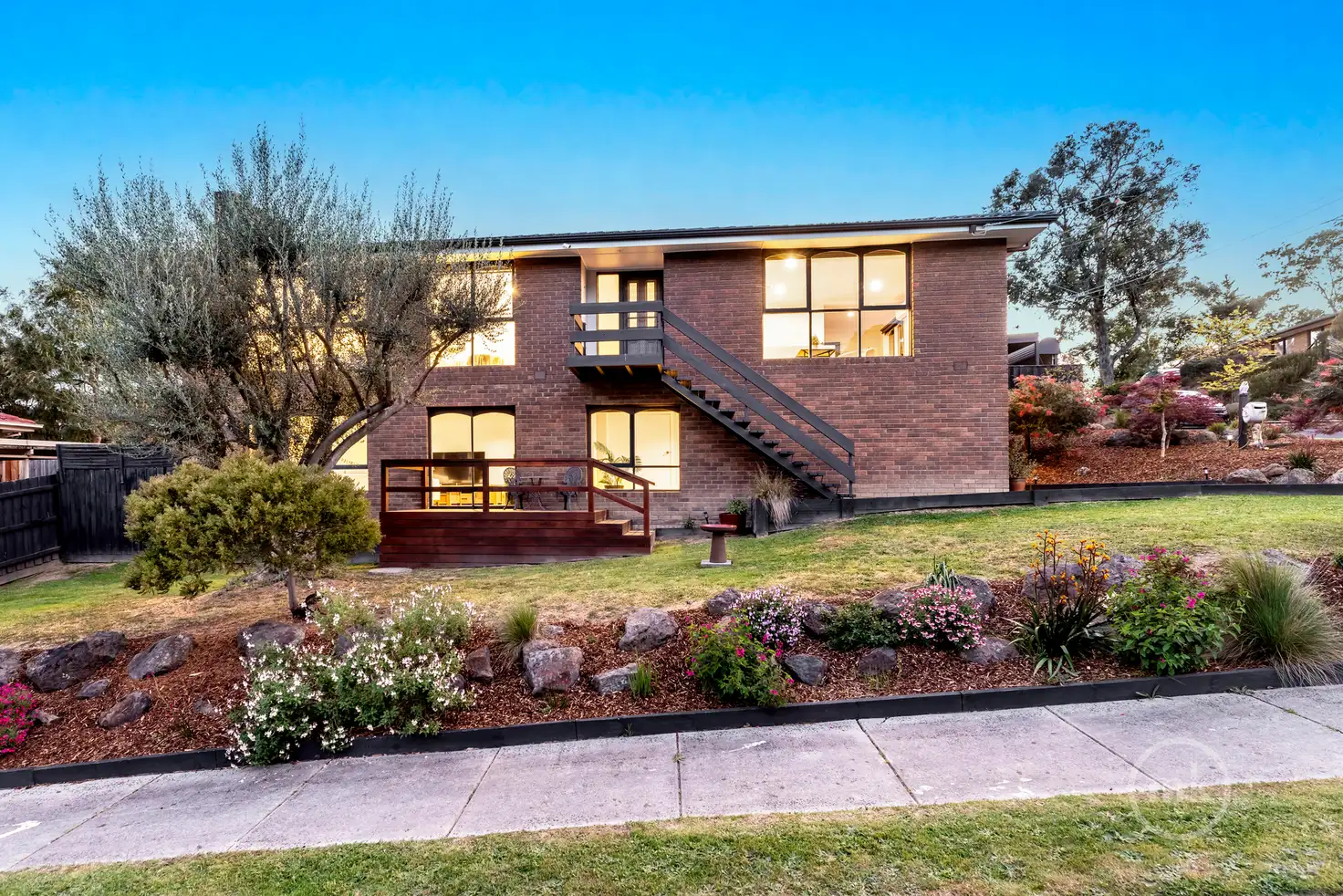


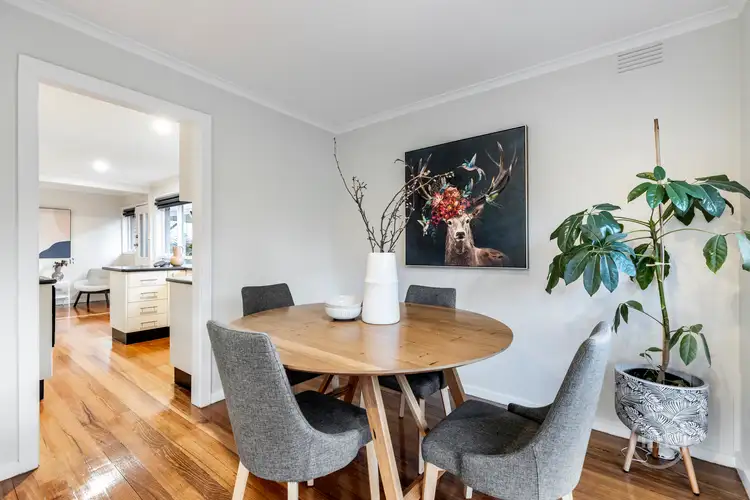
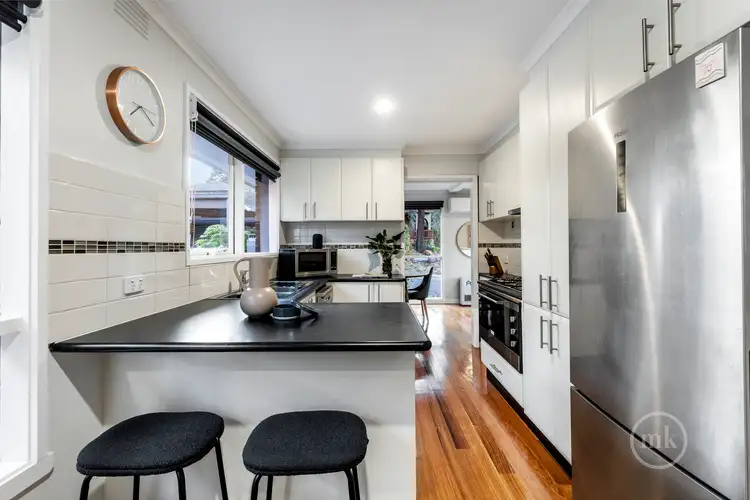
 View more
View more View more
View more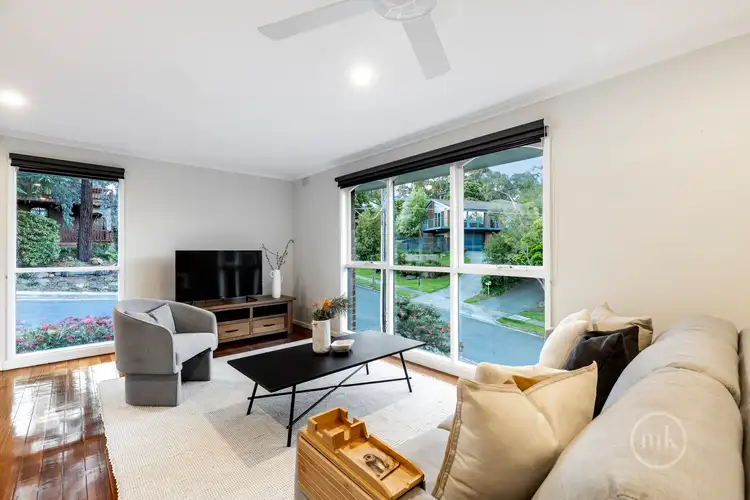 View more
View more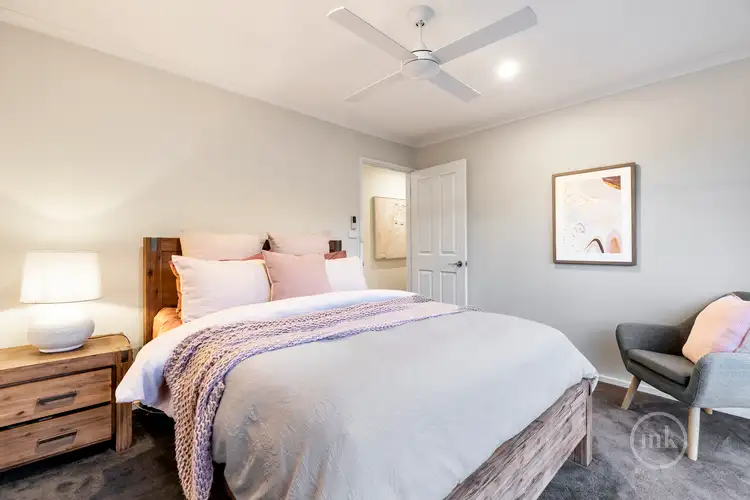 View more
View more
