“SOLD!”
PAKENHAM: Whether upsizing, downsizing or seeking a savvy investment, this 3 bedroom home will delight with its luminous interior, generous pergola and wonderful location within paces of Pakenham Secondary College, the health centre, reserve and public transport.
Set upon a substantial 685m2 (approx.) allotment in the bowl of a quiet court, the single level layout unfurls a spacious living room back-dropped by a toasty open fireplace with an exposed brick feature wall. Not to forget the tall bay windows that draw in plenty of additional North facing light.
A tidy open concept kitchen-diner with gas cook top and breakfast bar is flanked by sliding French doors opening out to the expansive entertaining area. This zone is sure to appeal to those who relish outdoor living and weekend barbecues, whilst the spacious yard is perfect for those with kids and pets.
Gas heating and a ceiling fan will keep things comfortable all year round in this pocket-friendly package, which also includes a full bathroom with bath tub and separate toilet through the laundry, an ensuite off the master and a built in robes in every bedroom.
Just a few minutes' drive to major shopping facilities, the local train station with a choice of primary schools surrounding, 1 Owen Court is only a short zip to the Princes Freeway for the easy 45 minute commute into Melbourne.
BOOK AN INSPECTION TODAY, IT MAY BE GONE TOMORROW - PHOTO ID REQUIRED AT OPEN FOR INSPECTIONS!
Please note:
Our floor plans are for representational purposes only and should be used as such. We accept no liability for the accuracy or details contained in our floor plans.
All of the property details noted were current at the time of publishing. Due to private buyer inspections, the status of the sale may change prior to pending Open Homes. As a result, we suggest you confirm the listing status before inspecting.

Toilets: 2
Built-In Wardrobes, Close to Schools, Close to Shops, Close to Transport, Fireplace(s)

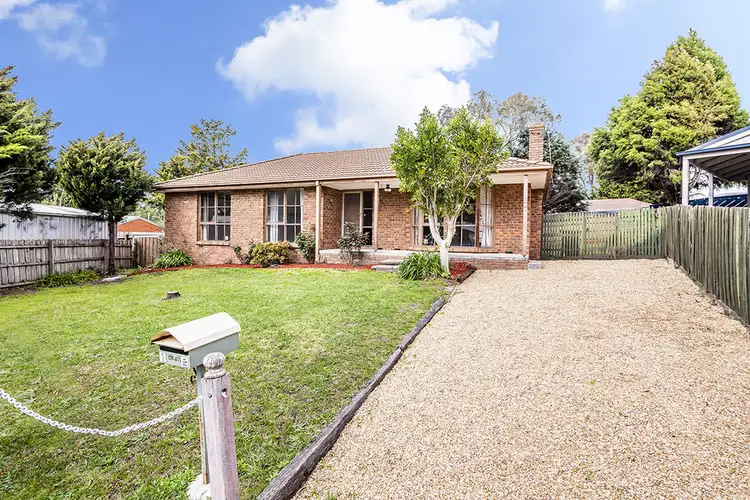
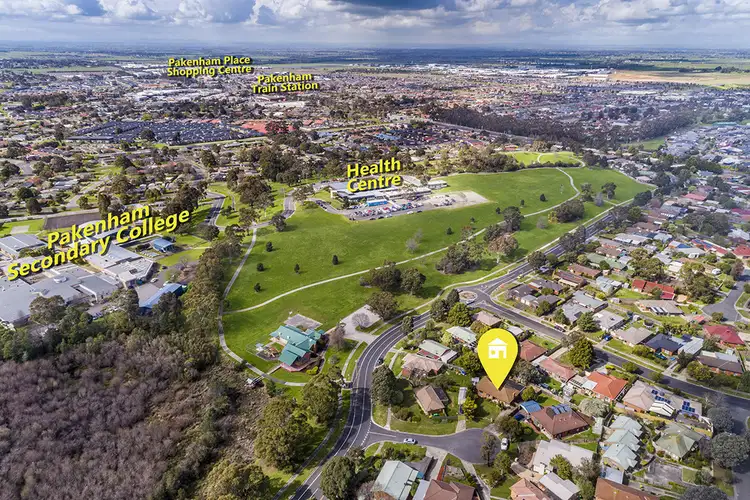
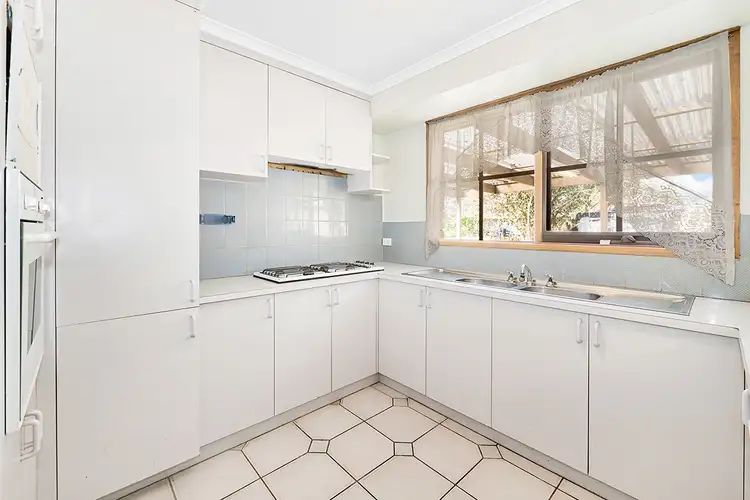
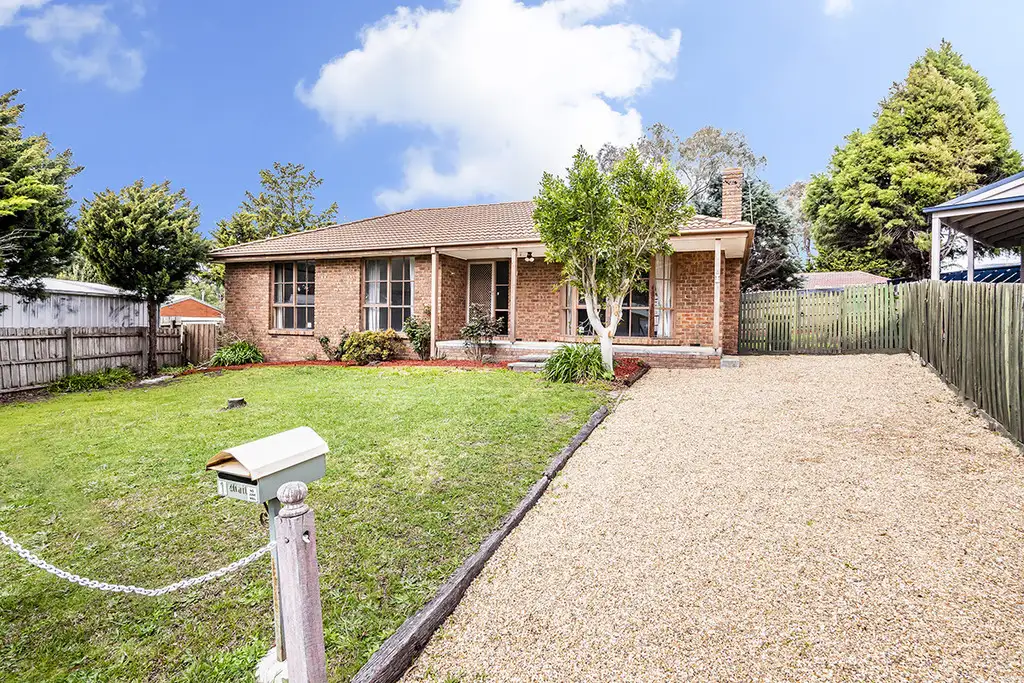


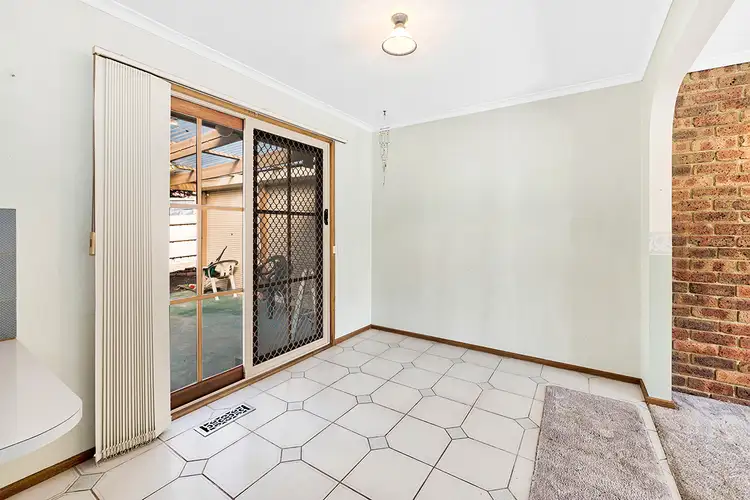
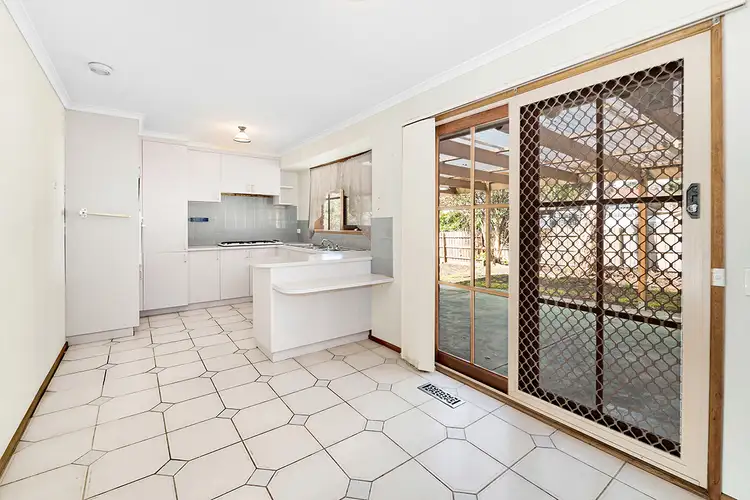
 View more
View more View more
View more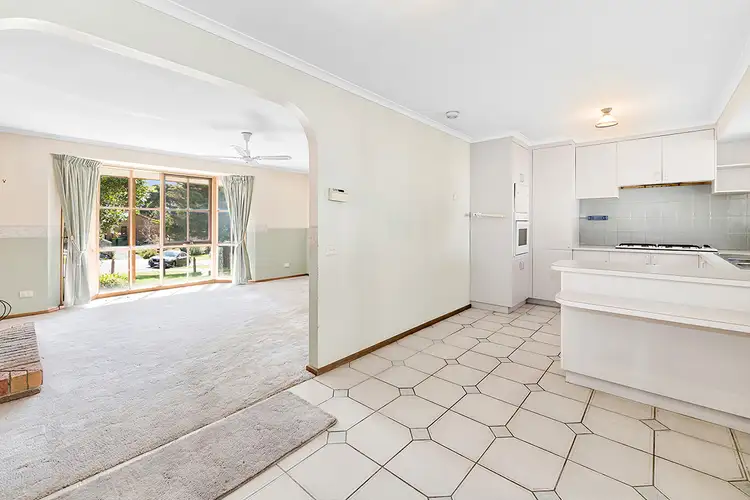 View more
View more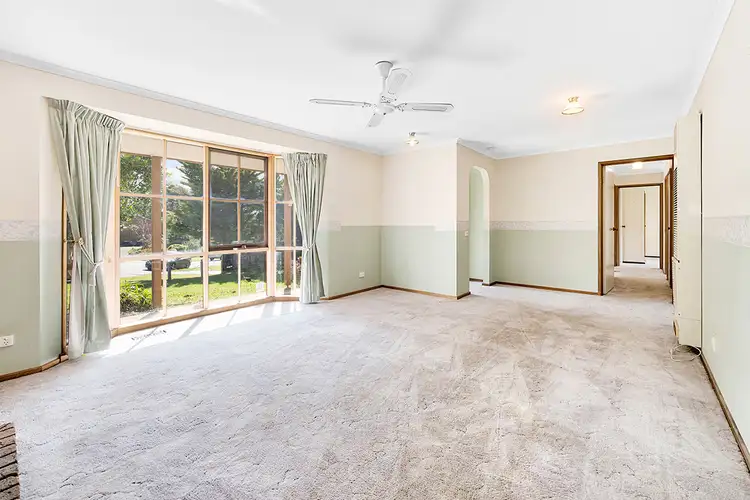 View more
View more


