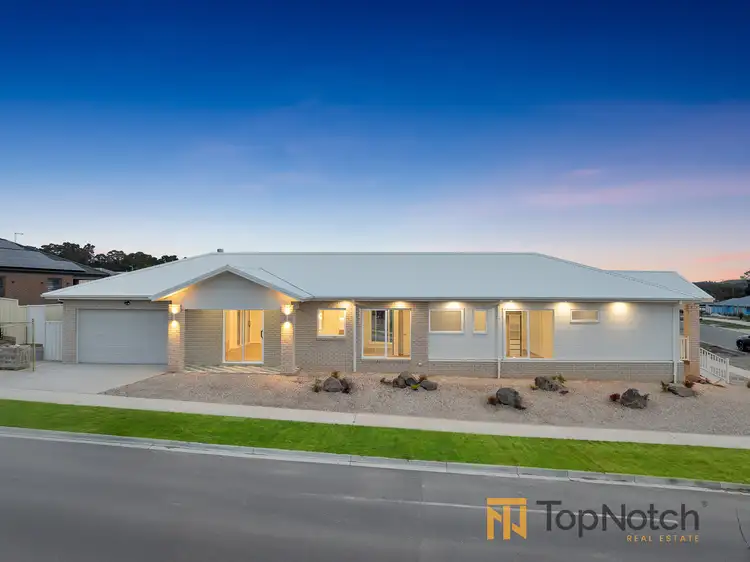Gavy & Team TopNotch Real Estate present this stunning Hamptons-inspired residence, set on a generous 970sqm (approx.) nearly ¼ acre! corner block. Offering the perfect balance of modern luxury and country warmth, this home is ideal for families, entertainers, creatives, or those running a home-based business.
From the moment you arrive, the striking Hamptons-style façade, step-up front entrance, and wide exposed aggregate driveway set the tone. Step inside through the grand 1200mm glass door entrance, where soaring 3m ceilings, high-quality finishes, and abundant natural light create an immediate sense of space, warmth, and serenity. Perfectly positioned in the desirable suburb of Broadford, this property offers a peaceful escape from the hustle and bustle, while still being close to schools, shops, parks, and recreational facilities. With a walking reserve right opposite, you'll love morning strolls with the family - you may even spot a kangaroo or two.
A Floor Plan Designed for Families
At the front of the home, a formal living room provides a refined space to relax or host guests. The master suite is a true retreat, complete with a luxurious ensuite featuring a floor-to-ceiling tiled shower and bespoke country-style cabinetry. A second ensuite bedroom adds versatility for guests or extended family, while additional bedrooms with built-in robes ensure comfort for all. A dedicated study with a built-in desk offers the perfect work-from-home setup or student zone.
The Heart of the Home - A Designer Kitchen
At the centre of this Hamptons-inspired residence is a chef's kitchen that blends beauty with function. Showcasing soft sage cabinetry paired with crisp white stone benchtops, the design is both timeless and stylish. A grand island bench with waterfall edges becomes the natural gathering point for family and friends, while striking designer pendant lighting adds a modern touch of elegance.
Cook with ease using premium 900mm appliances, complemented by soft-close pot drawers and a fully fitted walk-in pantry with exceptional storage. From here, the kitchen flows effortlessly into the open-plan living and dining area, with sliding doors creating a seamless transition to the spacious alfresco - the perfect setting for year-round entertaining.
Indoor-Outdoor Living
Glass sliding doors extend the living space in two directions - one leading to a secondary side entrance, the other opening to a spacious alfresco designed for year-round entertaining. From here, the expansive backyard unfolds, featuring a shed with ample storage, side access for a caravan or work vehicle, and plenty of space for the kids to enjoy a game of cricket or footy.
Other TopNotch Highlights:
• 4 Generous Bedrooms, including 2 Masters with Ensuites
• Approx. 970m² Land | Approx. 30 Squares House
• 1200mm Wide Glass Entrance Door & 3m High Ceilings
• Master Bedrooms with Massive Walk-In Robes
• Floor-to-Ceiling Tiles, Rainhead Showers & LED Mirrors in Bathrooms
• Hybrid Flooring Throughout
• Refrigerated Heating & Cooling with Zoning
• Stone Benchtops & Waterfall Island
• Premium 900mm Appliances with Built-In Oven
• Designer Pendant Lighting over Island Bench
• Double-Glazed Windows Throughout
• LED Lights Throughout
• Massive Outdoor Entertaining Area
• Wide Exposed Aggregate Driveway
• Backyard Shed for Extra Storage
And so much more...
This is more than just a house - it's a lifestyle. A Hamptons-inspired retreat where every detail has been thoughtfully crafted to offer elegance, comfort, and functionality.
Contact Gavy on 0412 062 851 at TopNotch Real Estate today to arrange a private inspection.
Due Diligence
Please see the below link for an up-to-date copy of the Due Diligence Checklist:
http://www.consumer.vic.gov.au/duediligencechecklist
Disclaimer: Every precaution has been taken to ensure the accuracy of the above information; however, it does not constitute any representation by the vendor, agent, or agency. Floor plans are for representational purposes only and should be used as such. We accept no liability for the accuracy of details contained in our floorplans.








 View more
View more View more
View more View more
View more View more
View more
