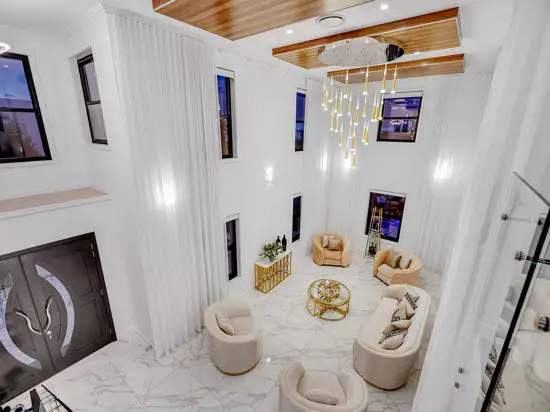Introducing an architecturally crafted masterpiece situated in the highly coveted Rochedale area. This residence seamlessly combines sophistication with versatility, epitomizing luxurious living and adaptable design.
Upon entry, the ambiance of spaciousness and abundant natural light captivates you, setting the stage for a home that effortlessly integrates work and family life. Meticulously designed, it allows for a smooth transition between work and leisure, and indoor and outdoor living. The outdoor area seamlessly connects with the high-ceilinged office space/bedroom, kitchen, and living area, creating a harmonious link with the outdoors.
Spanning two floors, the layout encompasses four generously sized bedrooms, each with its own ensuite and built-in or walk-in robe. The master bedroom features a private balcony, a thoughtfully designed reading/study area, and a spacious family zone upstairs.
The ground floor hosts a capacious office/meeting area with soaring ceilings and ample windows, opening up to the outdoor relaxation space and pool. Adjacent to this is a private meeting/media room, ideal for confidential boardroom discussions.
The kitchen, dining, and lounge areas are designed for both efficient workspaces and weekend retreats, boasting quality appliances, a gas cooktop, and ample storage.
Imagine indulging in the luxury of an outdoor L-shaped pool, surrounded by lush greenery within the confines of your own home. The residence also includes an additional office/bedroom on the ground floor. The master bedroom, with its private balcony, smart reading/study area, and spacious family zone, is a true retreat upstairs.
This corner block property showcases a marble street plate, secure fencing, and CCTV cameras, ensuring a perfect blend of elegance and security.
Conveniently located in proximity to renowned high schools, primary schools, and local amenities, the property provides easy access to bus stops, parks, motorways, the airport, Westfield Garden City, and Sunnybank.
Noteworthy Features:
-Striking architectural design for enhanced visual appeal
-Chef's dream kitchen with state-of-the-art appliances and stylish finishes
-Insulated Roof
-12kw Solar System
-Cable/NBN ready in all rooms
-Ducted Air Conditioning Throughout
Please be advised to independently verify any information provided in marketing materials. We extend an invitation for you to explore this extraordinary residence and uncover the unparalleled lifestyle it offers.
Disclaimer: All information provided is deemed reliable but not guaranteed and should be independently verified.
Act fast! Contact Xavier or Julia today before it's too late!








 View more
View more View more
View more View more
View more View more
View more
