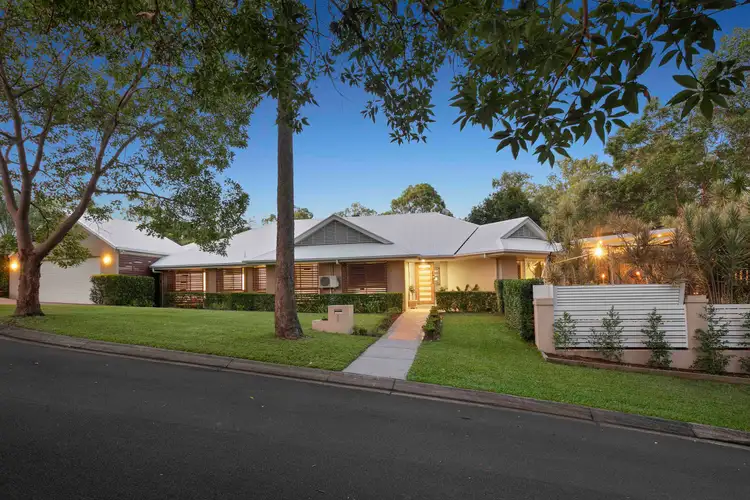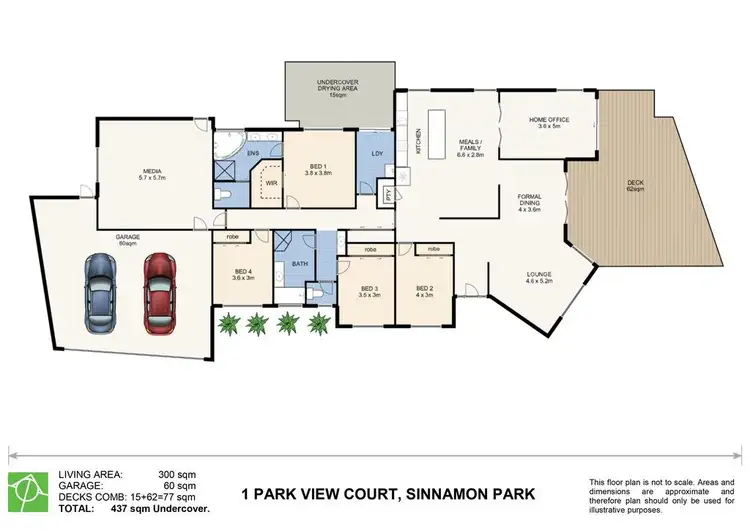PARKLAND VIEWS AND PICTERESQUE SURROUNDS
Enjoying a tree-lined aspect overlooking tranquil parkland, this modern family home is positioned within the highly sought-after award-winning Stage 1 of Edenbrooke Estate. Situated on a 699sqm corner block and boasting over 400sqm of internal space, the house reveals an expansive floor plan and single-level design.
Open, airy and elegantly appointed, the lounge and dining area features stylish bamboo floors and bi-fold doors extending onto the covered entertainer's deck. Incredibly spacious to accommodate outdoor living, this retreat is surrounded by trees for shade and privacy and features ceiling fans, LED lights and infrared heating for all-weather entertaining. Leading off the rear deck is the fully fenced and low maintenance yard, complete with architecturally designed swing set, cubby house, sand pit and large trampoline.
Centrally positioned, the kitchen has undergone a stunning transformation. Adorned with modern stone benchtops, breakfast bar and an array of quality European appliances, including a built-in coffee machine, this culinary setting adjoins the casual meals area.
Flowing off the kitchen is a large office perfect for those working from home with side access to operate a small business independent of the house. The house also features four bedrooms that can be separated from the main living area, including a large master suite with ensuite with walk-in robe. The ensuite boasts a spa bath and dual vanities, while a second bathroom services the rest of the home.
Energy Efficient appliances are installed throughout the home featuring LED lights, Inverter Air-conditioning, DC Fans, Induction Cooking and Solar Hot Water thereby enabling the house to achieve a very low energy usage. This combined with the 15kw Dual Inverter Solar System will positively return approximately $3k year to the home buyer on current rebates.
Technology also abounds with CAT6 cabling and Google/Alexa appliances fully integrated and wired into the home. All bedroom lights/fans are voice controlled with intercom/video/security system throughout. Entry lights are automatically switched on/off at sunset and even the vegetable garden is voice activated to water on command.
Completing the residence is a large double lock-up garage with keyless internal access, fruit trees and garden sheds.
Additional features:
- Tinted Windows
- NBN with exchange less than 100m from house (no lagging internet)
- 120A Power
- Pyrolytic Oven, Steam Oven
- Privacy Sun Hoods
- Undercover Rear Deck for Laundry and Pets
- 8 Zone Google/Alexa Water System covering entire property including vegie patch
- Solar Hot Water with Gas Boost Assist
- Large Media room with wired surround sound/4k HDMI and smart enabled
- Large converted 14x8m walk through attic
- Bike Storage area
- 10x7m 62m2 Main Deck
- High quality outdoor wired speakers
Positioned in a quiet estate directly opposite Edenbrooke Park, residents will enjoy access to scenic parkland, playgrounds, creek and bike paths. Only 700m to Sinnamon Park Village, featuring a caf and medical centre, this family-friendly precinct is also within walking distance to bus stops and childcare. Five minutes from Mt Ommaney Shopping Centre and close to schools and the Centenary Highway, this parkside lifestyle is not to be missed.








 View more
View more View more
View more View more
View more View more
View more
