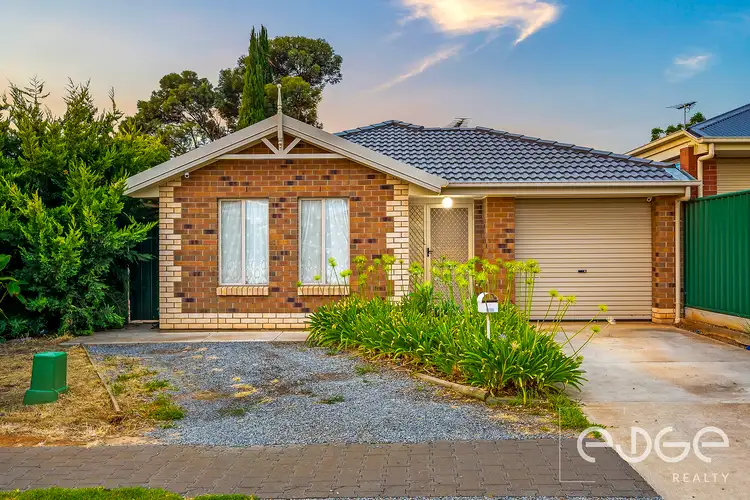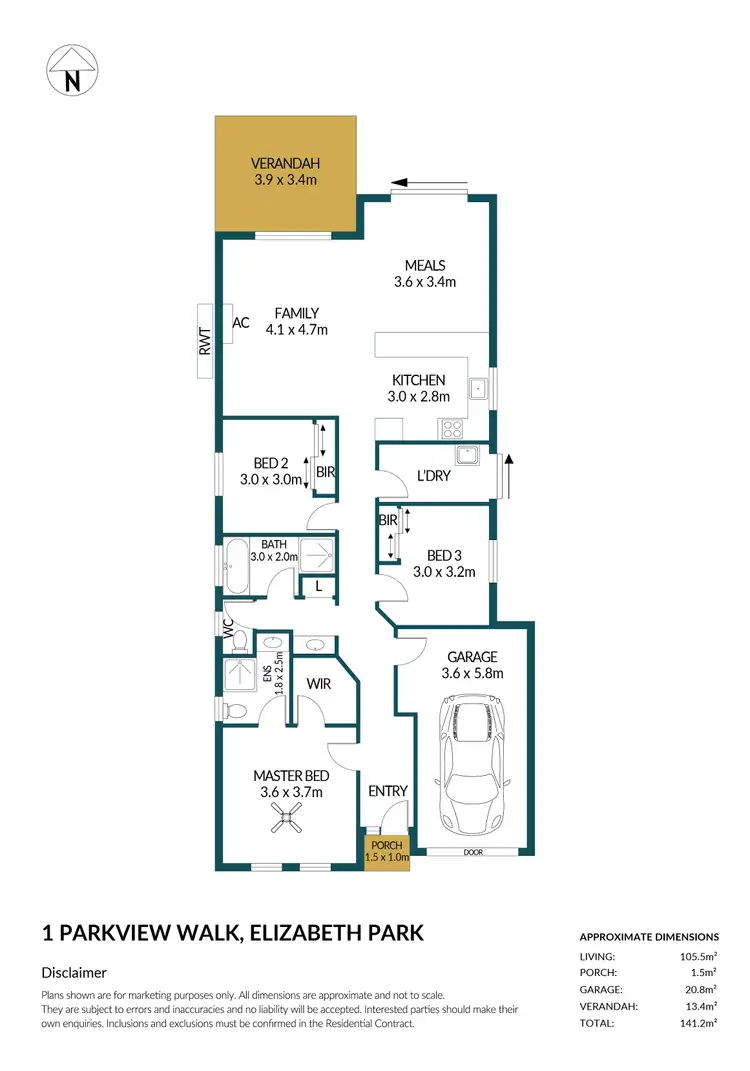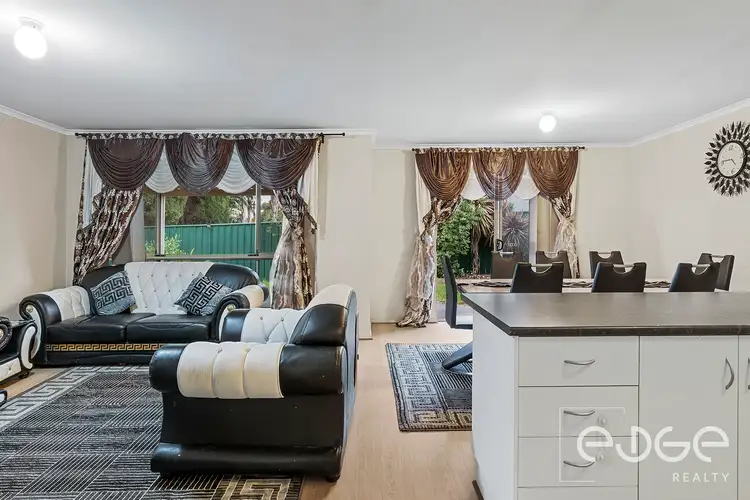*For an in-depth look at this home, please click on the 3D tour for a virtual walk-through or copy and paste this link into your browser*
Virtual Tour Link: https://my.matterport.com/show/?m=ru6YLFBCkM2
To submit an offer, please copy and paste this link into your browser: https://www.edgerealty.com.au/buying/make-an-offer/
Mike Lao, Tyson Bennett and Edge Realty RLA256385 are proud to present to the market 1 Parkview Walk, where well-planned space, a sought-after suburban setting and gorgeous presentation come harmoniously together to create a perfect contemporary home. The property is currently tenanted with a fixed lease of $325 per week until 25/03/2023.
With a quintessentially South Australian classic brick exterior and low-maintenance greenery, the frontage is neat and alluring with real curb appeal, while the interior offers a warm welcome with its light-and-bright rooms, complemented by its warm colour scheme.
Spacious and featuring north-facing windows, the open-plan dining and family room creates a fantastic hub for daily activity whether residents are lounging or entertaining, and the overlooking kitchen comes ready for home cooks with its stainless-steel appliances and bountiful benchtop space with a breakfast bar for casual meals.
A sliding glass door offers an effortless extension of the space to the fully-fenced backyard, with perimeter planter beds for those with green fingers, and a covered patio for those who love to entertain and relax outside.
With built-in robes that offer storage without impeding on space, the bedrooms are well-sized, comfortable and ready to provide that all-important good night's sleep, while the master features a walk-in wardrobe and private en-suite bathroom. The main bathroom showcases a soaking tub, step-in shower, separate toilet and a self-contained laundry room with external access services the home.
The attached single-car garage maintains convenient internal access to the home, and the driveway provides an additional off-road space.
Key features you'll love about this home:
- Corner block allotment for added privacy
- Spacious open-plan living area with a split-system air-conditioner
- Master with walk-in wardrobe and private ensuite
- Two guest bedrooms with built-in robes
- Single garage with a roller door and internal access
- Rainwater tank to help keep the gardens lush
With its excellent location, this property is surrounded by picturesque parks and reserves, with Parkview Reserve a mere stone's throw away. Elizabeth Park Primary School is just around the corner, as is Parks Shopping Centre. There are handy public transport links on nearby Yorktown and Midway Roads, and the A20 provides a convenient route in and out of the city.
Call Mike Lao on 0410 390 250 or Tyson Bennett on 0437 161 997 to inspect!
Year Built / 2015 (approx)
Land Size / 344 sqm (approx)
Frontage / 13m (approx)
Zoning / GN-General Neighbourhood
Local Council / City of Playford
Council Rates / $1,692.50 pa (approx)
Water Rates (excluding Usage) / $586.60 pa (approx)
Es Levy / $98.70 pa (approx)
Current Rental / Fixed lease of $325 per week until 25/03/2023
Title / Torrens Title 6141/836
Easement(s) / Subject to easement for sewerage - See title
Encumbrance(s) / To SAHT - See title
Internal Living / 105.5sqm (approx)
Total Building / 141.2sqm (approx)
Construction / Brick Veneer
Gas / Connected
Sewerage / Mains
Selling Investment
For additional property information such as the Certificate Title, please copy and paste this link into your browser: https://vltre.co/DzaKCg
Edge Realty RLA256385 are working directly with the current government requirements associated with Open Inspections, Auctions and preventive measures for the health and safety of its clients and buyers entering any one of our properties. Please note that social distancing is recommended and all attendees will be required to check-in.
Disclaimer: We have obtained all information in this document from sources we believe to be reliable; However we cannot guarantee its accuracy and no warranty or representation is given or made as to the correctness of information supplied and neither the Vendors or their Agent can accept responsibility for error or omissions. Prospective Purchasers are advised to carry out their own investigations. All inclusions and exclusions must be confirmed in the Contract of Sale.








 View more
View more View more
View more View more
View more View more
View more
