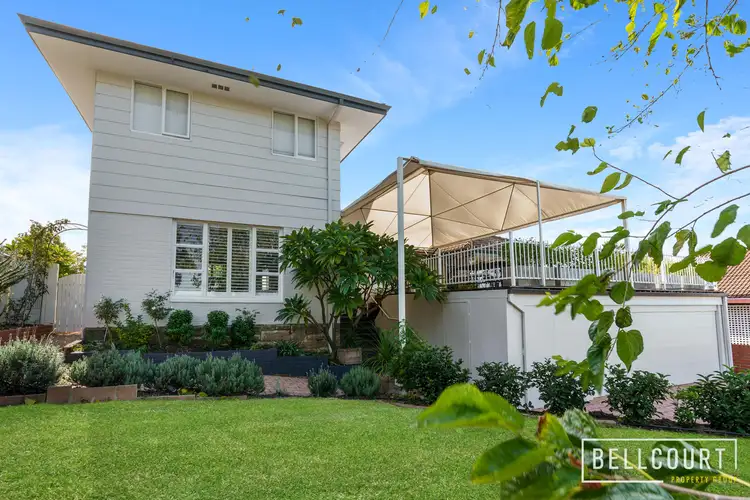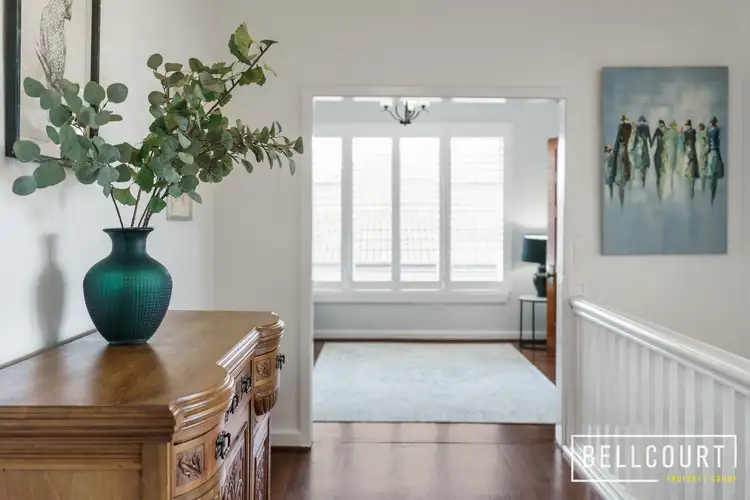$915,000
4 Bed • 2 Bath • 2 Car • 561m²



+26
Sold





+24
Sold
1 Percy Road, Bayswater WA 6053
Copy address
$915,000
- 4Bed
- 2Bath
- 2 Car
- 561m²
House Sold on Tue 17 Aug, 2021
What's around Percy Road
House description
“A one of a kind residence full of hidden delights and enchanting spaces”
Land details
Area: 561m²
Interactive media & resources
What's around Percy Road
 View more
View more View more
View more View more
View more View more
View moreContact the real estate agent

Shaun Pratt
Bellcourt Property Group Mount Lawley
0Not yet rated
Send an enquiry
This property has been sold
But you can still contact the agent1 Percy Road, Bayswater WA 6053
Nearby schools in and around Bayswater, WA
Top reviews by locals of Bayswater, WA 6053
Discover what it's like to live in Bayswater before you inspect or move.
Discussions in Bayswater, WA
Wondering what the latest hot topics are in Bayswater, Western Australia?
Similar Houses for sale in Bayswater, WA 6053
Properties for sale in nearby suburbs
Report Listing
