“SOLD by Matt Scarce from Magain Scarce Real Estate Tusmore”
Please contract Matt for all your property advice.
A property that delivers generous accommodation and impressive undercover outdoor entertaining areas, not to mention an enjoyable gulf and sunset view.
You'll find four well-proportioned bedrooms including a roomy master suite with an upgraded ensuite and a versatile, separate dressing room that could easily be used as a convenient home office or nursery. There's plenty of living space with a bay windowed lounge/dining room and an open plan family room - both with access that flows out onto the expansive alfresco entertaining zone. The central kitchen features a walk-in pantry and quality appliances including a five-burner gas stove and a dishwasher, while an attractive three-way main family bathroom services the other three bedrooms and the laundry has direct rear access.
Two impressive all-weather entertaining areas, both with pitched roof pergolas, are ideal for those big family get-togethers. One with ceiling fans and the other with a built-in barbecue. The rear yard and two to three car length carport with an auto roller door are easily reached through the driveway entrance located at the side of this corner block. The high side of the road location, fully landscaped gardens, auto irrigation and large garden shed add to the overall attractiveness of this more than comfortable property.
You'll appreciate the location which is less than one kilometre to Big W, Woolworths and specialty stores at the Hallett Cove Shopping Centre, the close proximity to the Park 'n' Ride, a child care centre, conservation park, beach and to the scenic Hallett Cove Boardwalk. The property is currently zoned for the Hallett Cove Pre-school and Hallett Cove School for Reception to Year 12.
Offers close Monday, 7th August 2023 at 5pm (unless sold prior).
For further information or to arrange an inspection please contact Matt Scarce on (08) 8332 1022 or 0411 185 205.
List of features and benefits:
Solar system
Huge master suite with an ensuite
Ensuite upgrades include a seamless shower screen, floor to ceiling bathroom tiles and a stylish vanity
Separate dressing room with a built-in robe
Golden polished timber floors boards in the master and dressing room
Built-in robes in bedrooms three and four
Large sunny bay windows
Abundance of covered outdoor entertaining space
Quality kitchen appliances including a dishwasher
Ducted reverse cycle air-conditioning
A toasty combustion heater
Interior and exterior ceiling fans
A handy three-way family bathroom
Two to three vehicle carport (one behind another)
Corner position with side access off Balandra Street for parking and easy access to the rear yard
Fully fenced, pet and child friendly rear garden
Auto irrigation
All floorplans, photos and text are for illustration purposes only and are not intended to be part of any contract. All measurements are approximate and details intended to be relied upon should be independently verified. RLA 222182

Air Conditioning

Built-in Robes

Dishwasher

Ducted Cooling

Ducted Heating

Ensuites: 1

Fully Fenced

Outdoor Entertaining

Remote Garage

Reverse Cycle Aircon

Secure Parking

Solar Panels
Close to Schools, Close to Shops, Close to Transport, Water Views, reverseCycleAirCon
$1905.50 Yearly

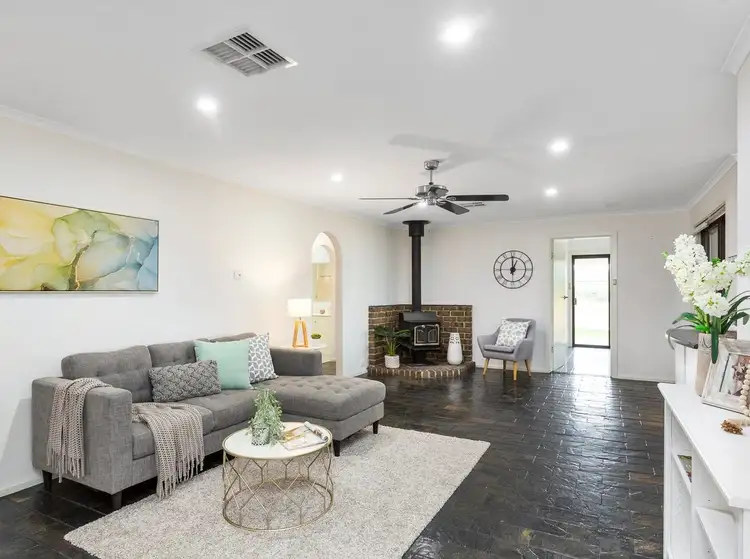
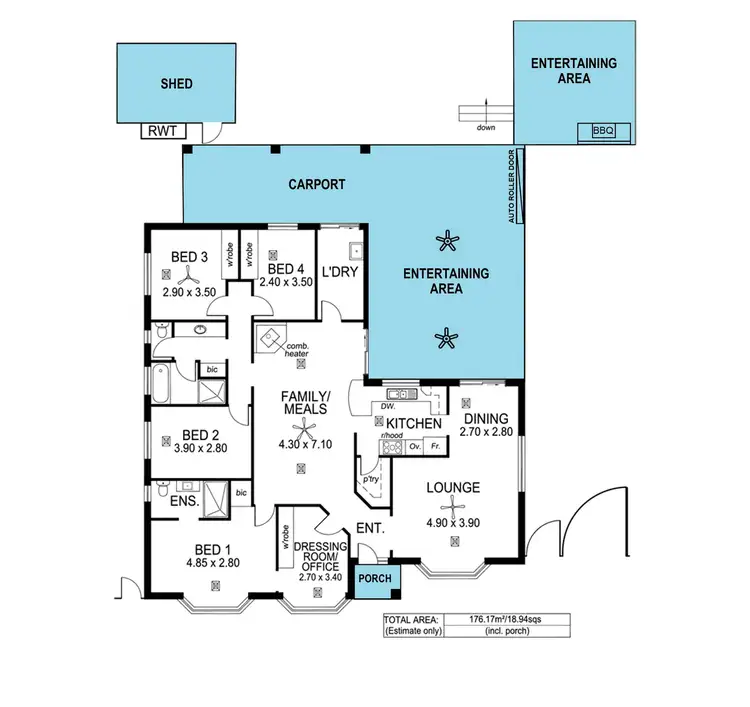
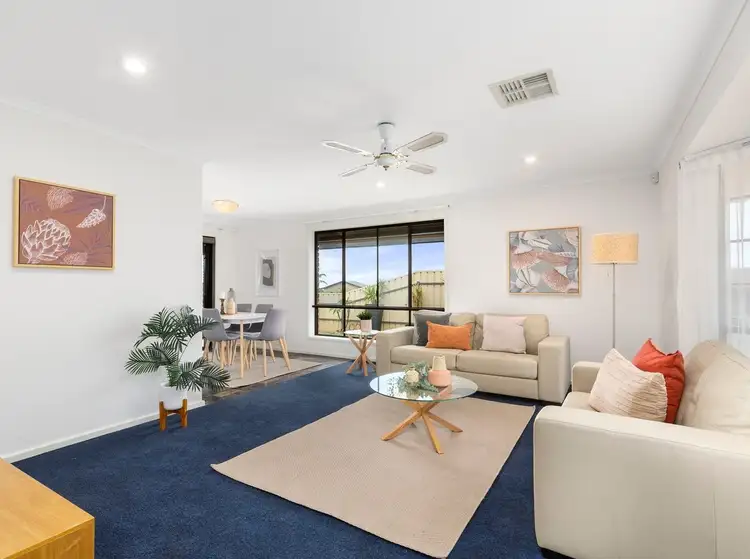
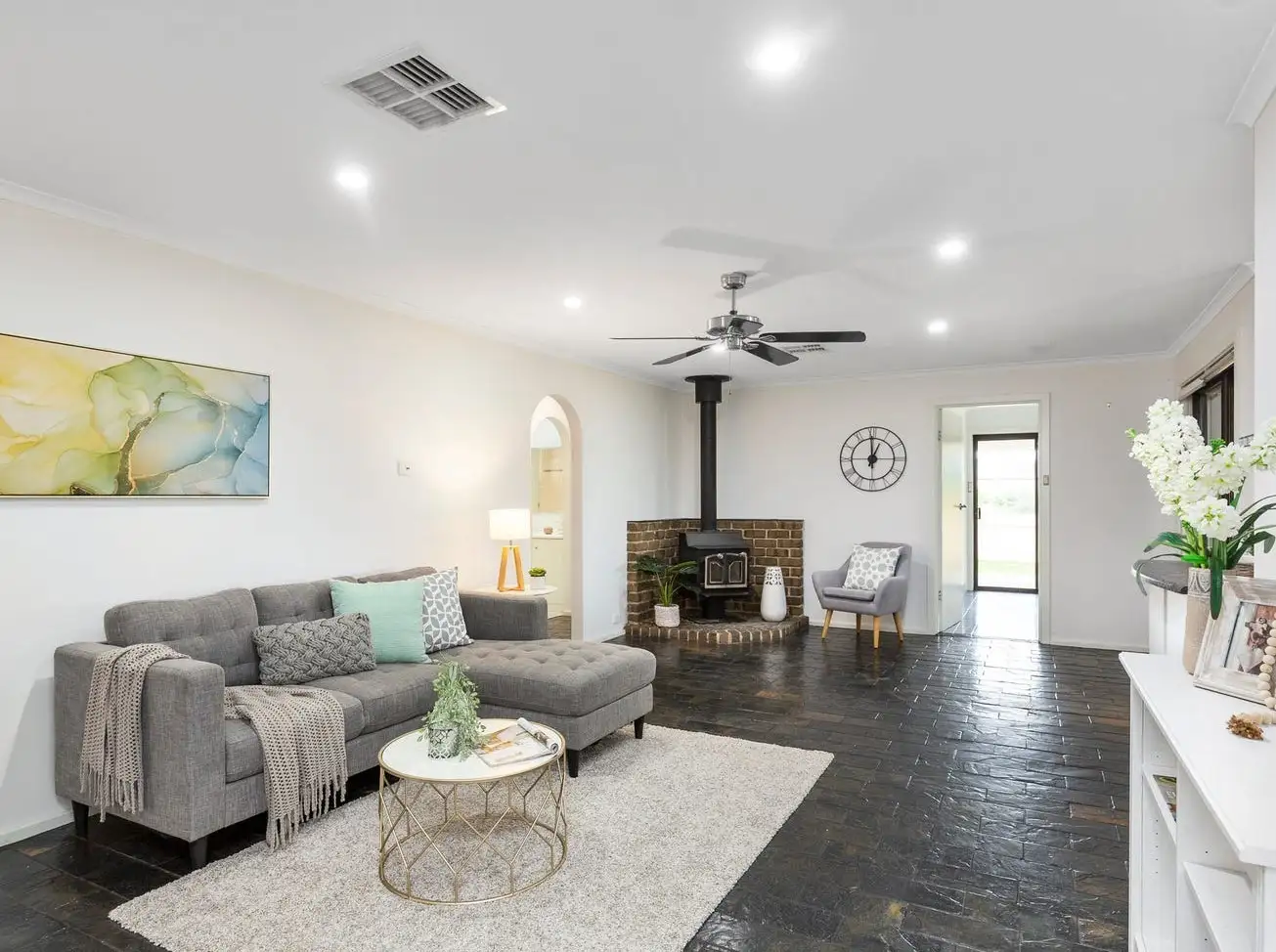


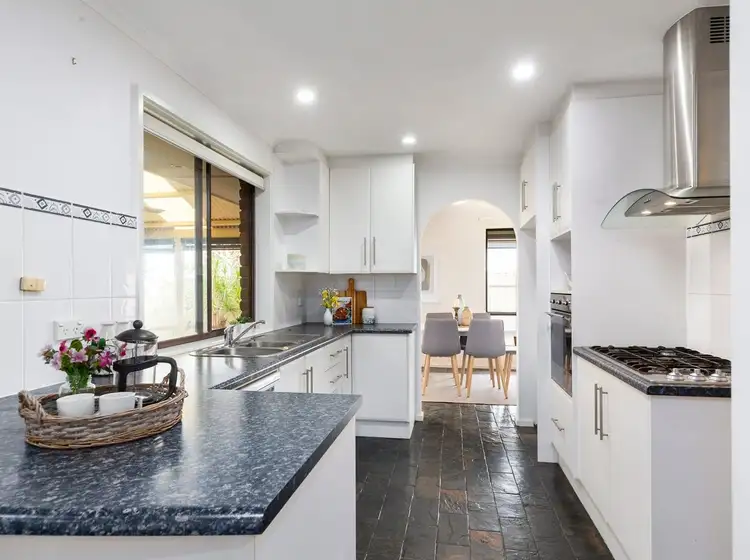
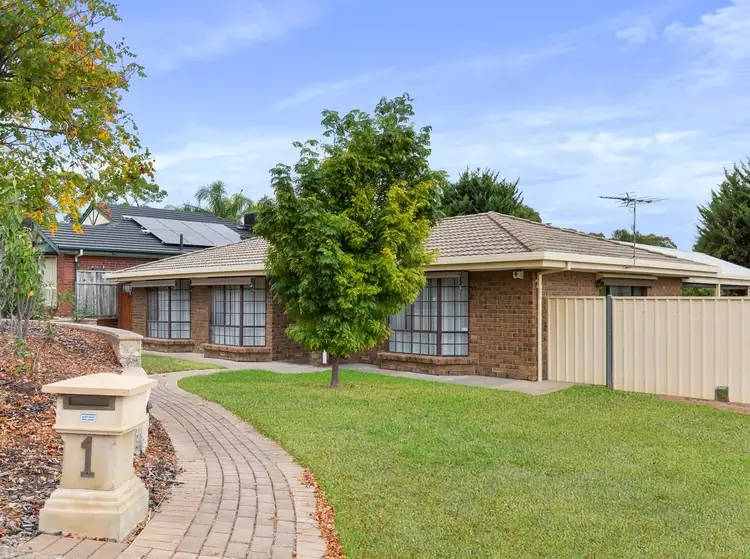
 View more
View more View more
View more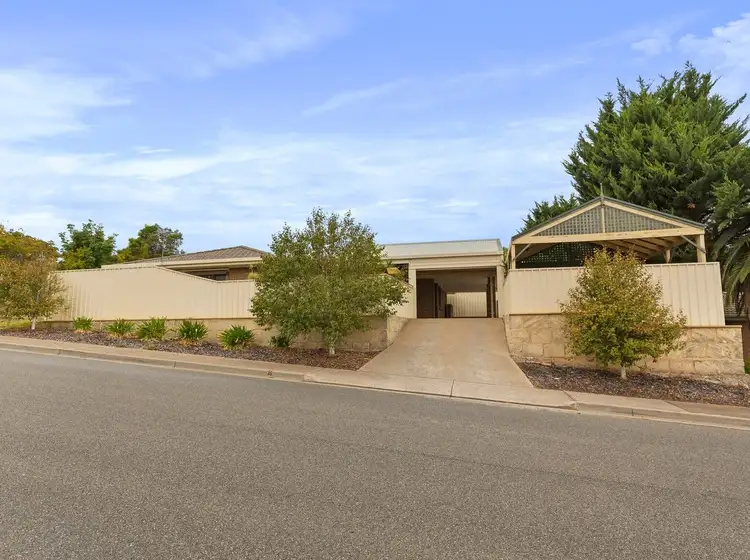 View more
View more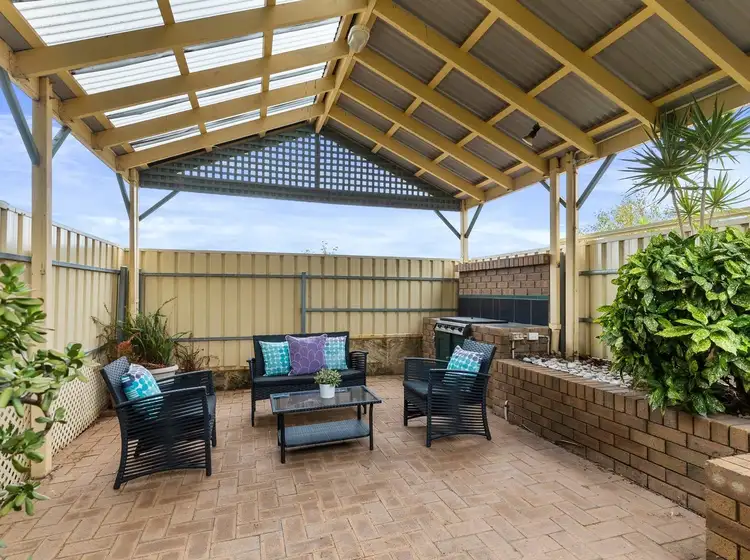 View more
View more

