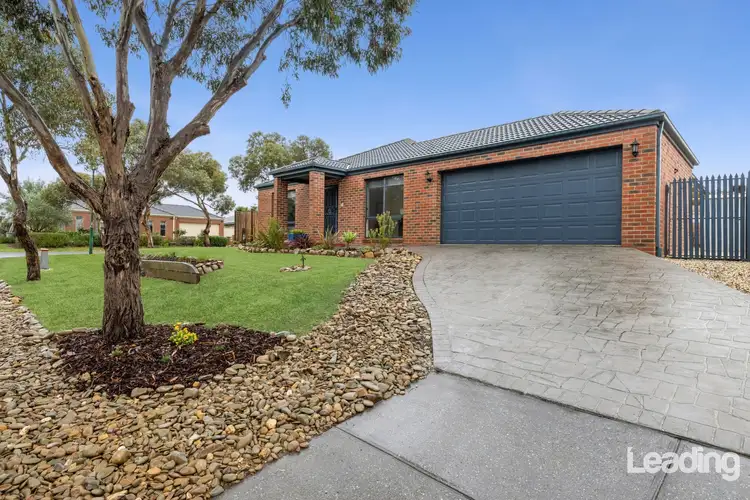IMAGINE THE UNIMAGINABLE! BELIEVE THE UNBELIEVABLE! EXPECT THE UNEXPECTED!
**WATCH OUR VIDEO PRESENTATION**
Picture your family living in a home with the perfect balance of proportions, space and inclusions to more than satisfy even the most selective of buyers. This enticing home begins with an amazing location on a block size of approximately 798sqm within the highly desirable Rolling Meadows Estate. The corner position enables simplified rear access to the property where a concrete pad (currently accommodating a 22ft caravan) provides secure storage for a caravan, work ute, boat or trailer and the benefit of 2 x 5kw inverters and 35 solar panels is undeniable!
As you step inside the study situated to the right of the entrance hall, there is a dawning awareness of the fantastic opportunity to have a home office separate from the living spaces that allows for peace, quiet and focus on the job at hand. Although intent on inspecting the front of the home, your gaze will be drawn to the spacious formal lounge room that enjoys marginal separation that could certainly be highlighted if required but alternatively that melds successfully with the kitchen, meals and living space. This area is the epitome of a bright, open, welcoming space presenting with a bay window that through huge glass panes, invites the outside in. The multi-functionality perspective comes in to view and it is easy to visualise the current styling switched around to suit alternative living/furnishing styles.
Your kitchen offers an abundance of bench prep and cupboard space, incorporating overheads that are a great addition for more than adequate storage. Quality appliances are well positioned for ease of functionality and include an under-bench oven Fisher & Paykel self-cleaning pyrolytic oven, 4 x burner gas cooktop, retractable rangehood and dishwasher. The inclusivity and cohesion of the kitchen, dining and living spaces, including the seamlessly connected rumpus room is continued through to not one, but two pergolas - one on either side of the home. From the dining kitchen, meals and living room a sliding door merges smoothly into the large undercover entertaining area or exit through the rumpus room, if you're after somewhere to work undercover or just enjoy a more intimate space.
Accommodation provides four bedrooms, the master with a double doored entry, streetscape outlook and generous size also enjoys a walk-in robe and ensuite for your convenience whilst two of the remaining three bedrooms have built in robes. Servicing the occupants of the bedrooms as well as visitors to the home, the main bathroom and separate toilet and for ease of family living, a laundry with external access.
The significance of the home offered is undisputable. So much to impress you including ducted heating, evaporative cooling, ceiling fans, LED downlights, generous fridge cavity, security doors, roller blinds, low maintenance easy care flooring, carpets, 35 x solar panels, 2 x 5kw inverters, new heat pump dual tank hot water service, new roadside fence and gates.
Outside, a rear yard that is as neat as a pin with a defined grassed area, two garden sheds (3mx3m and 6mx3m), a concrete pad, and plenty of room for kids to play and pets to run around. Rear access could be improved by potential side access (new owner's discretion) so the inclusions are amazing but the potential to make this exactly what you want is the icing on the cake!
Utilise the nearby Goonawarra Medical Centre, sporting facilities, school, childcare centre, the new Urgent Care Clinic, beautiful walking tracks, an easy commute to Melbourne Airport and CBD as well just a short trip to Sunbury's town centre and train station, whilst also benefitting from all the nearby developments. Stepping inside this home will give you a rush…an incredible feeling of excitement and sweet satisfaction knowing that this is the last inspection you'll need! Call Adam Sacco on 0409 033 644 to book your private inspection or for additional information.
**PHOTO ID REQUIRED AT OPEN FOR INSPECTIONS**








 View more
View more View more
View more View more
View more View more
View more
