$965,000
3 Bed • 2 Bath • 2 Car • 278m²
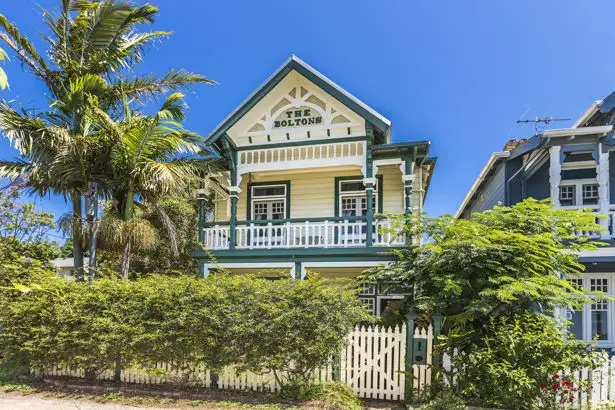
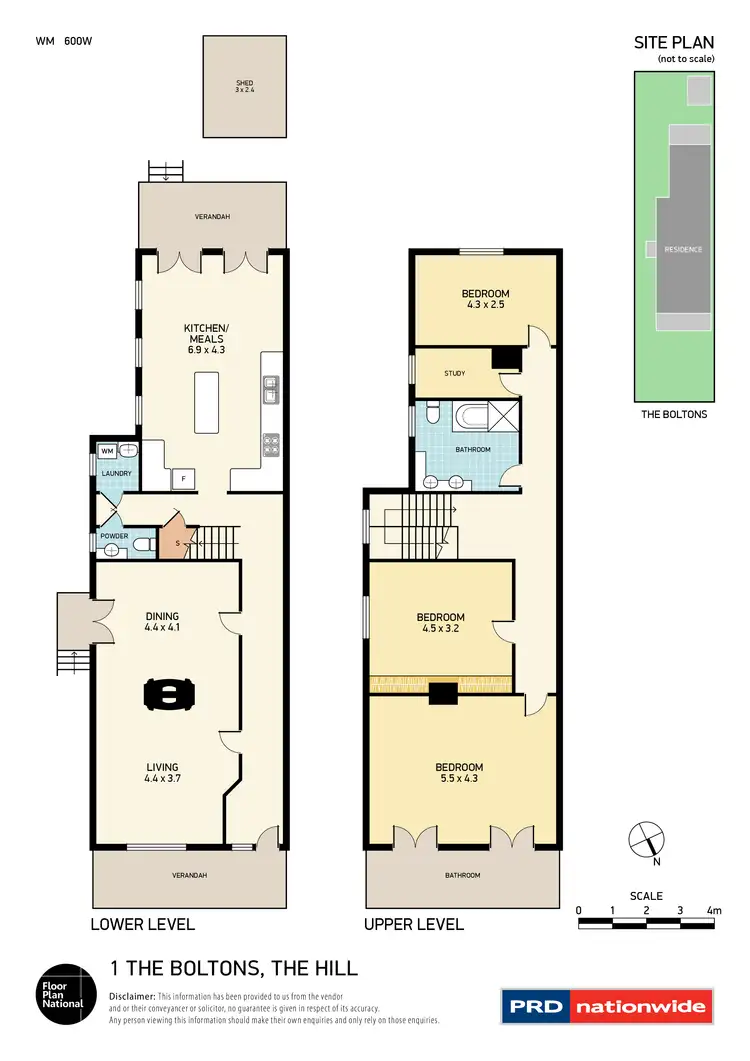
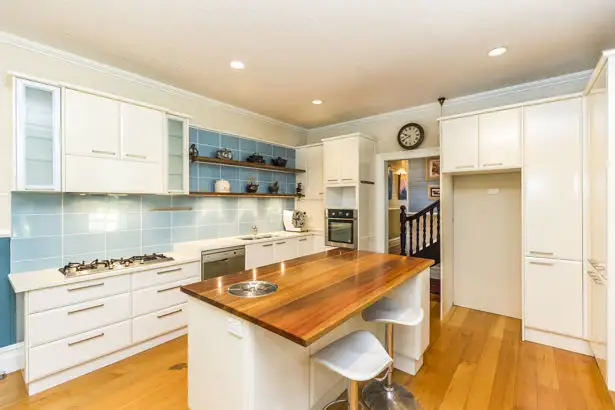
+15
Sold



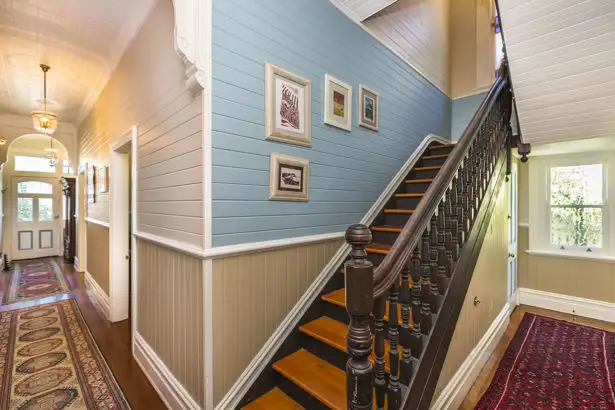
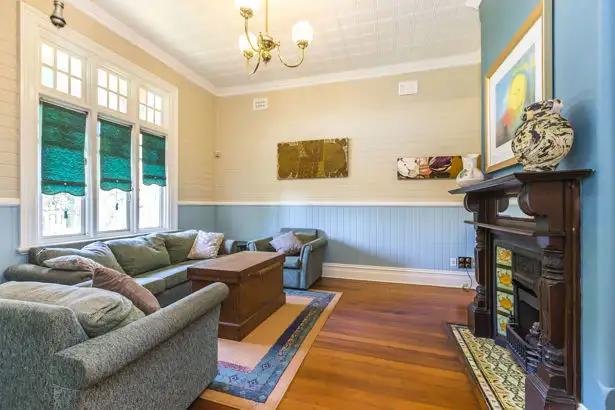
+13
Sold
1 The Bolton's, The Hill NSW 2300
Copy address
$965,000
- 3Bed
- 2Bath
- 2 Car
- 278m²
House Sold on Thu 17 Dec, 2015
What's around The Bolton's
House description
“Queen Anne Federation Terrace Amidst the Beauty of Newcastle”
Land details
Area: 278m²
Interactive media & resources
What's around The Bolton's
 View more
View more View more
View more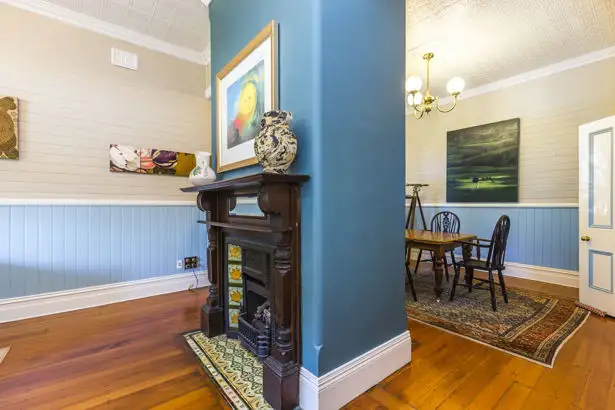 View more
View more View more
View moreContact the real estate agent

Mathew Iuliano
Presence Real Estate
0Not yet rated
Send an enquiry
This property has been sold
But you can still contact the agent1 The Bolton's, The Hill NSW 2300
Nearby schools in and around The Hill, NSW
Top reviews by locals of The Hill, NSW 2300
Discover what it's like to live in The Hill before you inspect or move.
Discussions in The Hill, NSW
Wondering what the latest hot topics are in The Hill, New South Wales?
Similar Houses for sale in The Hill, NSW 2300
Properties for sale in nearby suburbs
Report Listing
