Nestled in one of Glenroy's most desirable and tightly held tree-lined streets, this charming weatherboard residence delivers timeless appeal with an exceptional modern twist. Proudly occupying a commanding corner allotment of approximately 656m², the home showcases a beautifully renovated interior featuring premium finishes, a spacious open-plan layout, and a fully enclosable alfresco area ideal for year-round entertaining. The double garage/workshop provides both practicality and flexibility, opening out to a private rear garden. Enjoy picturesque views across the Northern Golf Course and the everyday convenience of being just a short walk from local schools, vibrant shopping along Wheatsheaf and Pascoe Vale Roads, Glenroy Station, and the Glenroy Community Hub. A rare opportunity in an elite pocket — this is a home that truly stands out.
PROPERTY SPECIFICATIONS:
- Three generous bedrooms with sliding built in robes and ceiling fans, and full en-suite servicing the master bedroom
- Open plan living bathed in natural sunlight with dual stacking slider leading to a wonderful alfresco area
- Step into a chef's paradise, complete with 40mm granite benchtops, upright 900mm Westinghouse oven and built in rangehood, Bosch dishwasher, breakfast bench, servery window to the alfresco, microwave cavity and corner pantry
- Stylish central bathroom with striking floor to ceiling tiles complimented by shower and bath facilities, suspended vanity with stone benchtop, toilet and built in medicine cabinet
- En-suite servicing the master bedroom suite highlighted by an open shower, suspended vanity with stone benchtop, toilet and floor to ceiling tiles
- Full size laundry with extensive built in cabinetry emphasized by quality 40mm granite benches and handy external access to the rear yard
- Fully enclosable outdoor alfresco area complimented by stunning merbau timber decking with heater offering year-round comfort
- Private rear yard combining lush lawn, aggregate concrete and a paved fire pit area
- Remote entry double garage with dedicated workshop and roller door access to the rear yard
- Plenty of off-street parking available along a wide driveway with an additional two car spaces behind the electric gate
- Packed with features such as ducted heating, refrigerated cooling, alarm system, 16x solar panels with inverter, double block out blinds and so much more!
KEY LOCAL AMENITIES:
- 500m (approx.) to Glenroy Community Hub & Library
- 700m (approx.) to Glenroy Primary & College
- 750m (approx.) to Wheatsheaf Road Shopping Strip
- 1.1km's (approx.) to Corpus Christi Primary
- 1.2km's (approx.) to Glenroy Train Station/Bus Hub
- 1.2km's (approx.) to Pascoe Vale Road Shopping Strip
- Northern Golf Course
Potential Rental Return - $640- $660 per week
*The potential rental return is an approximation and serves as a guide based on the current market rate in July 2025. Actual returns may vary*
**Stockdale & Leggo believes this information is correct but it does not warrant or guarantee the accuracy of the information. You should make your own enquiries, check the information and/or engage the services of a qualified contractor. Certain information has been obtained from external sources and has not been independently verified.**
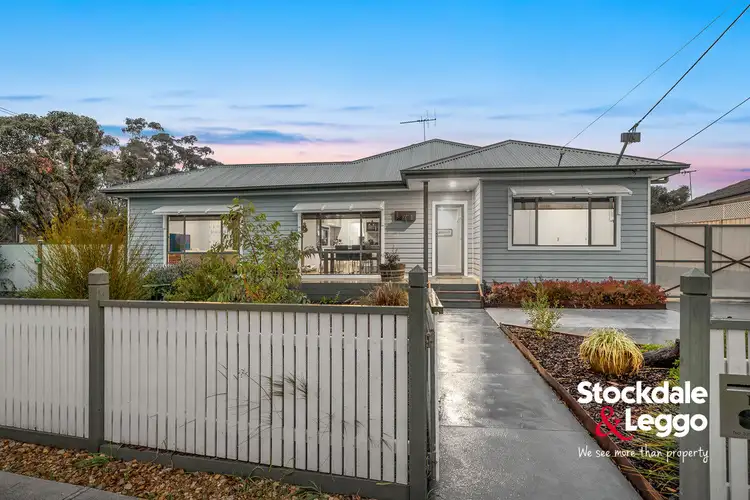
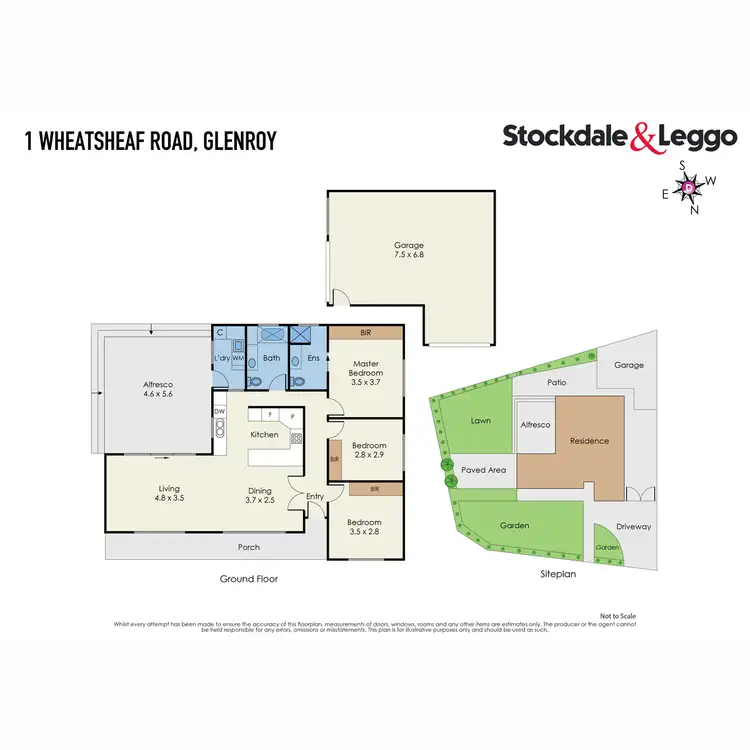
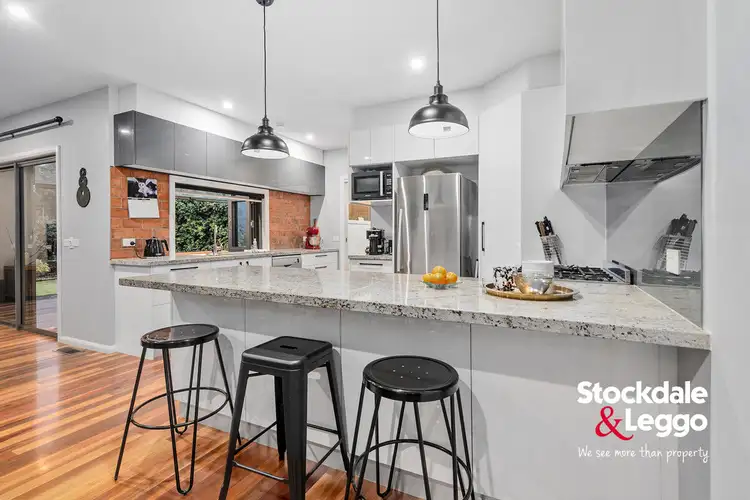
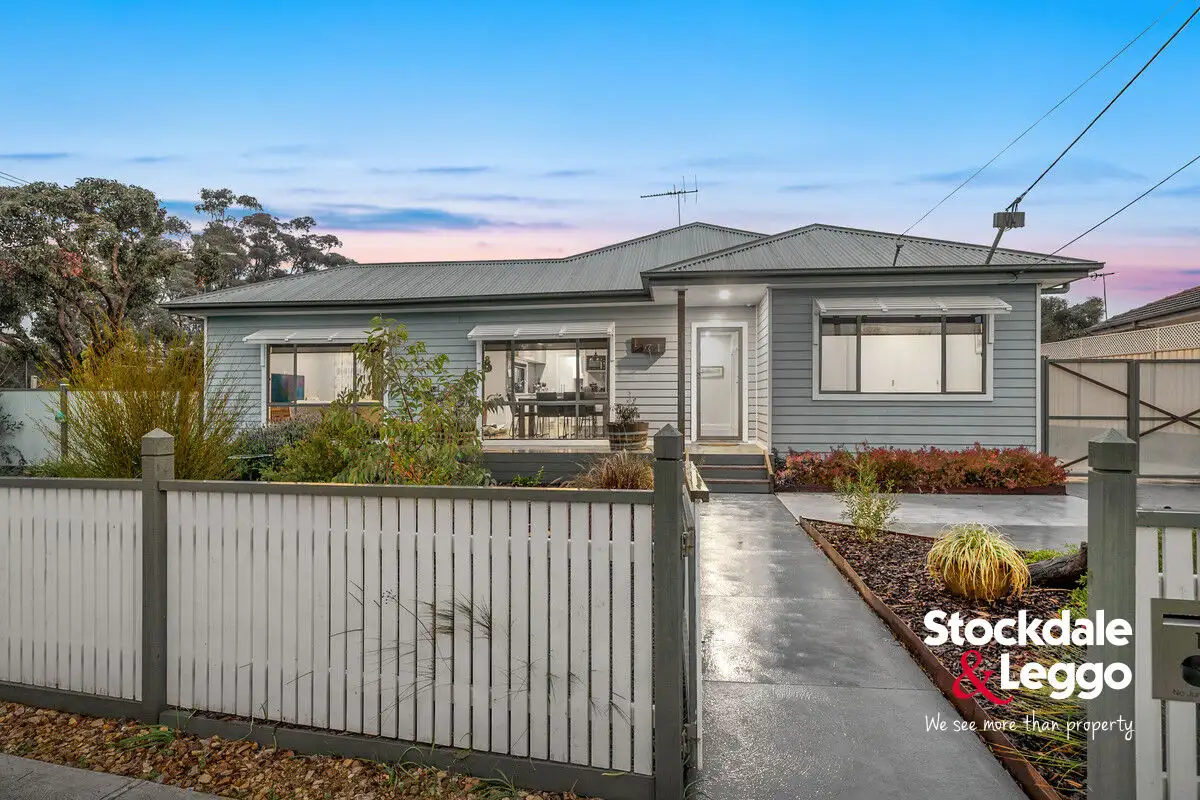


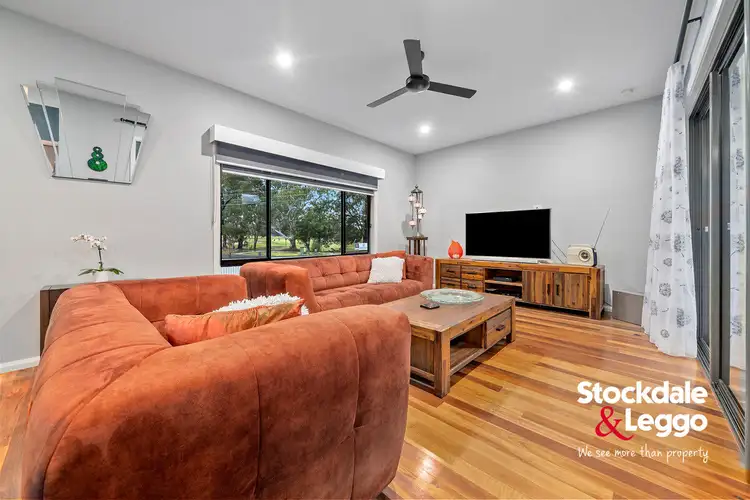
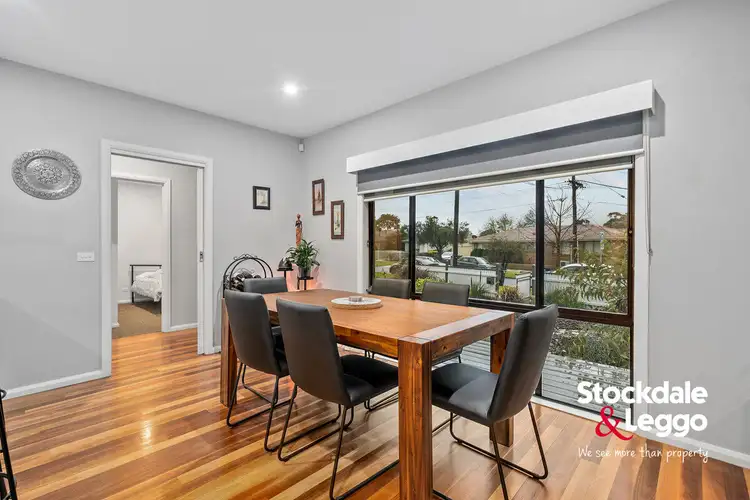
 View more
View more View more
View more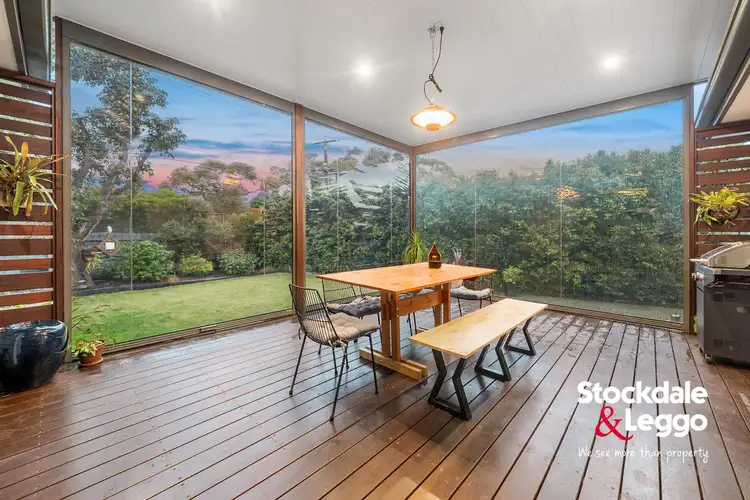 View more
View more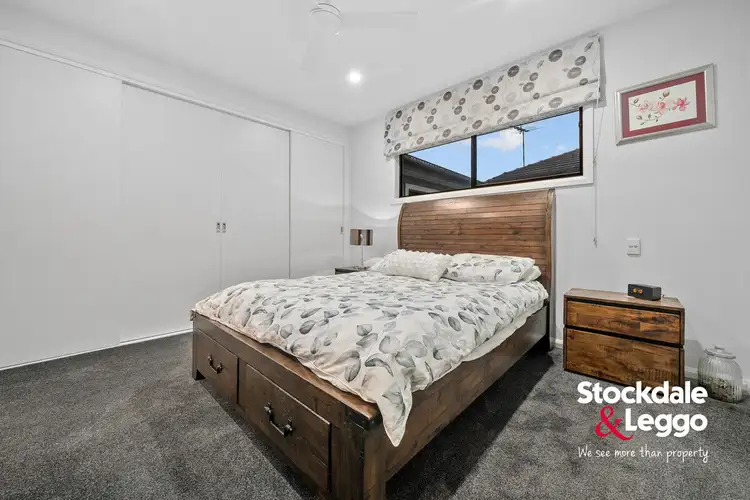 View more
View more
