An Entertainer?s Dream!
CONVERSION TO SURVEY STRATA PENDING!
This stunning corner home with a versatile floor plan has been designed for modern-day outdoor entertaining in front of a breathtaking 180-degree panoramic backdrop. All-encapsulating views of the city skyline, the picturesque Swan River and beautiful inland valleys will capture your imagination within this hilltop haven.
Downstairs, an open front family and dining area incorporates a quality kitchen into its design and extends out to a second kitchen and a fabulous tiled alfresco overlooking the shimmering below-ground swimming pool. Three of the five bedrooms are also on the ground floor, including a fifth bedroom or guest lounge/activity room with built-in storage, a ceiling fan and outdoor access to another rear deck for more fun and games by a covered external spa.
You will absorb the vista in its finest form upstairs, where a magnificent parents? retreat or living area provides access out to the balcony via bi-fold doors. The master suite also enjoys its own slice of the view, whilst the remaining second upper-level bedroom can also be converted into a study if required.
Join this wonderful cul-de-sac community close to the new Melville Primary School and other educational facilities, sporting clubs, Garden City Shopping Centre, public transport, Kadidjiny Park, cafes, Fremantle and more. The perfect location!
Other features include, but aren?t limited to:
? 5 bedrooms, 2 bathrooms
? Solid timber flooring throughout
? Gas fireplace to front family/dining area
? Well-appointed kitchen with quality bench tops and splashbacks, charming timber cabinetry, a breakfast bar for meals, a servery window to the alfresco, a Kleenmaid gas cook top/oven and a Kleenmaid Brandt dishwasher
? Upper-living retreat/living area with a gas bayonet
? Ceiling fans to outdoor timber decking and entertaining areas
? Second outdoor kitchen with a stainless-steel barbecue, stone finishes, bar fridges and a Fisher and Paykel dishwasher
? Spacious upstairs master bedroom with a ceiling fan, inland views, balcony access, a fitted walk-in wardrobe with roof/loft storage and touching distance from a large ?ensuite? bathroom with a shower and vanity
? 2nd bedroom or study with a fan and built-in robes
? Separate upstairs toilet
? 3rd/4th downstairs bedrooms with fans and BIR?s
? 5th bedroom or lounge/activity room ? you choose!
? Separate bath, shower and heat lights to main downstairs bathroom
? Functional tiled laundry with storage, a powder room and outdoor access
? Under-croft single lock-up garage (loads of driveway parking)
? Pool plumbed for solar heating (if required)
? Feature down lighting
? Reticulation
? Gas hot water system
? Front lawns
? Elevated 513sqm block
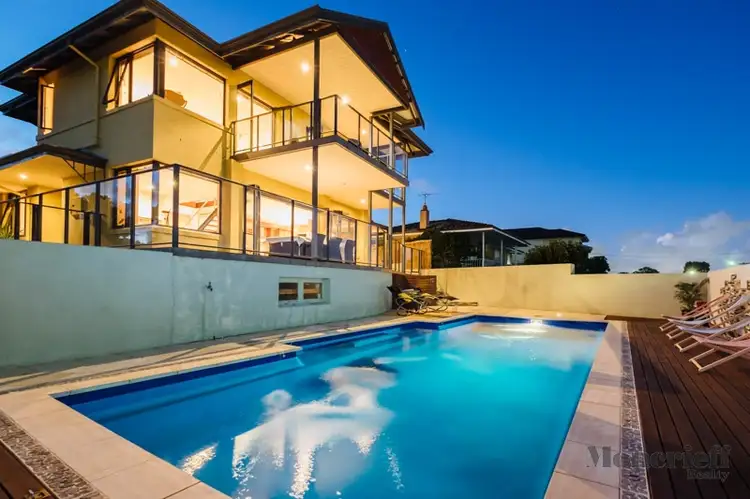
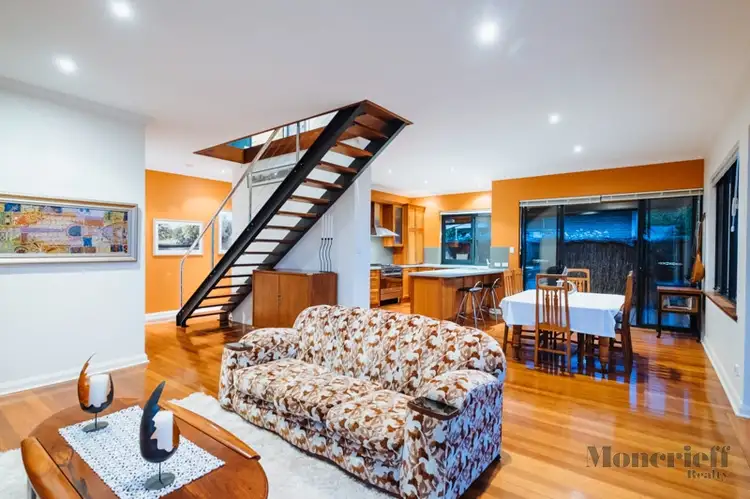
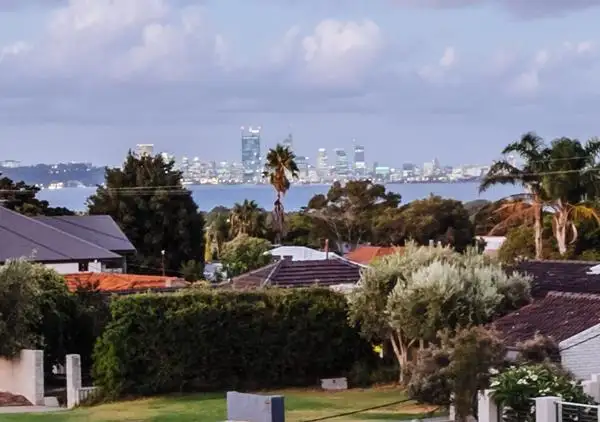



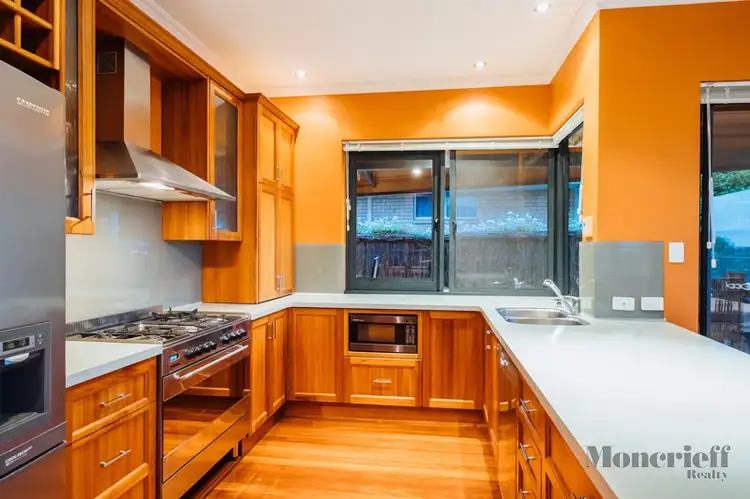
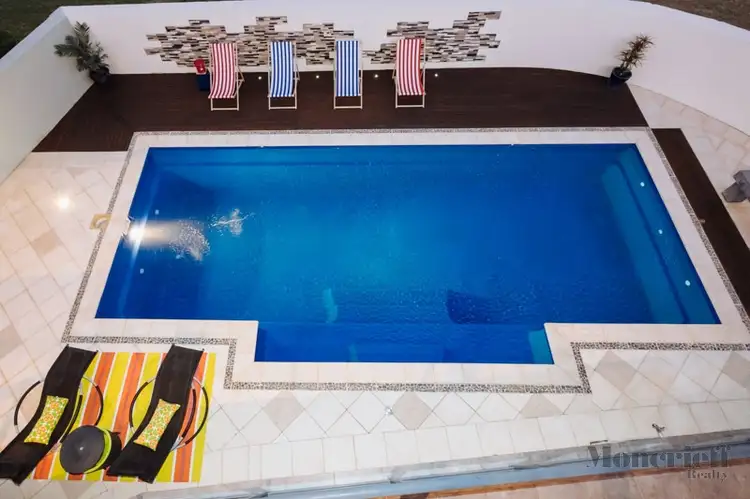
 View more
View more View more
View more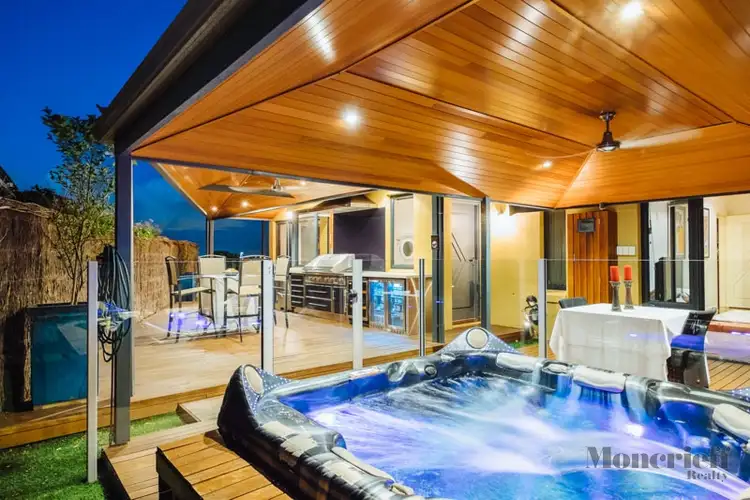 View more
View more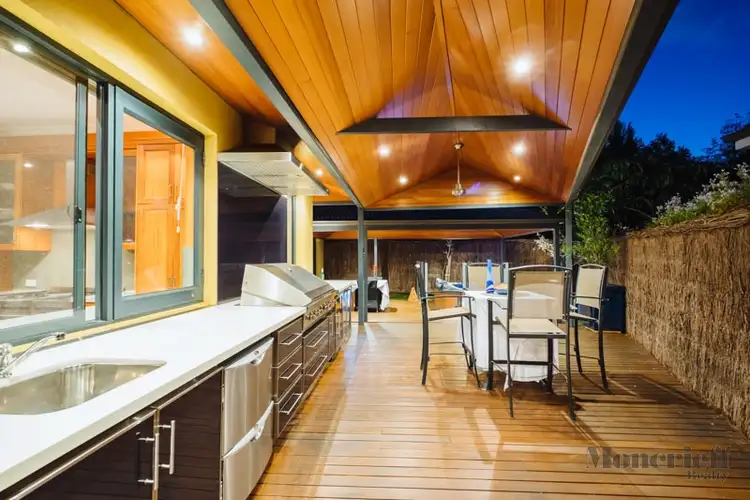 View more
View more
