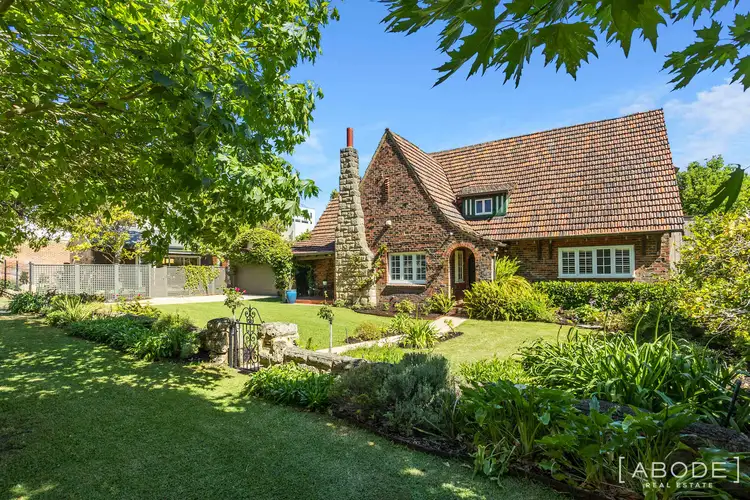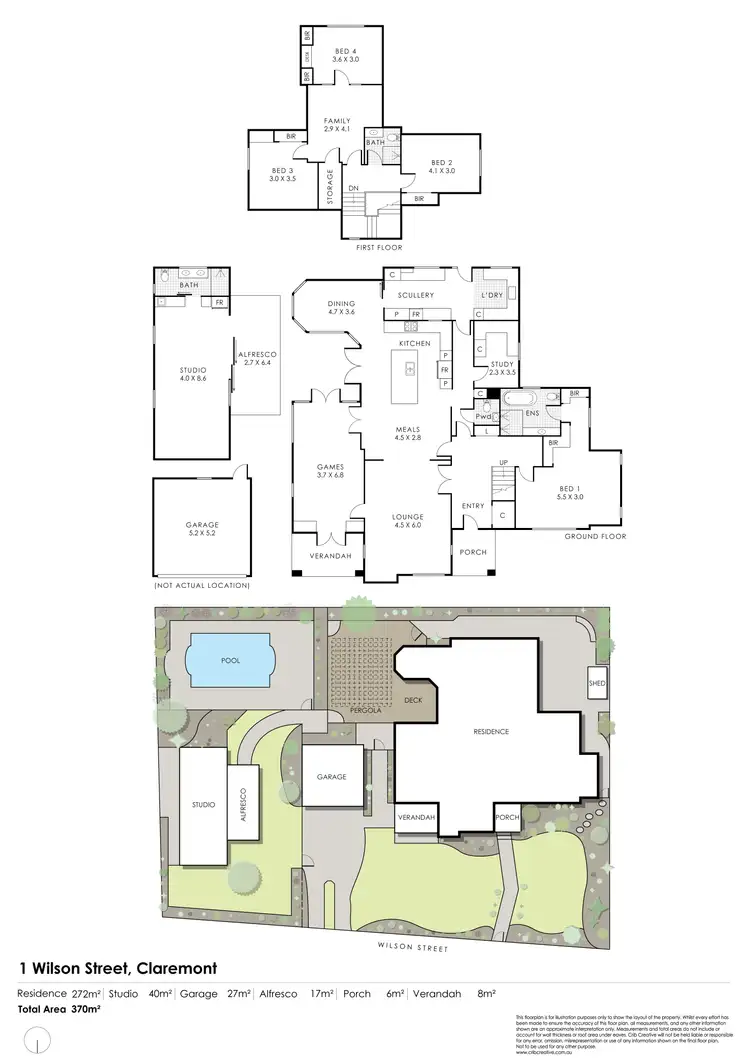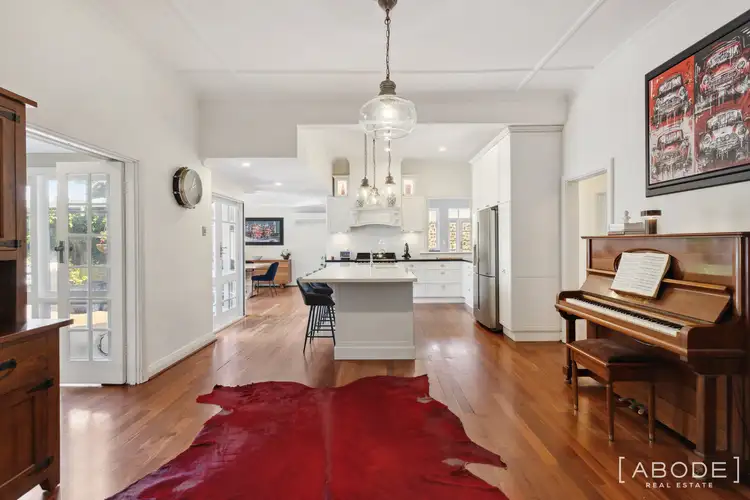Price Undisclosed
5 Bed • 3 Bath • 2 Car • 1169m²



+32
Sold





+30
Sold
1 Wilson Street, Claremont WA 6010
Copy address
Price Undisclosed
- 5Bed
- 3Bath
- 2 Car
- 1169m²
House Sold on Mon 26 Feb, 2024
What's around Wilson Street
House description
“MARSHALL CLIFTON MAGIC”
Property features
Land details
Area: 1169m²
Interactive media & resources
What's around Wilson Street
 View more
View more View more
View more View more
View more View more
View moreContact the real estate agent

Andrew Cooper
Abode Real Estate - Cottesloe
0Not yet rated
Send an enquiry
This property has been sold
But you can still contact the agent1 Wilson Street, Claremont WA 6010
Nearby schools in and around Claremont, WA
Top reviews by locals of Claremont, WA 6010
Discover what it's like to live in Claremont before you inspect or move.
Discussions in Claremont, WA
Wondering what the latest hot topics are in Claremont, Western Australia?
Similar Houses for sale in Claremont, WA 6010
Properties for sale in nearby suburbs
Report Listing
