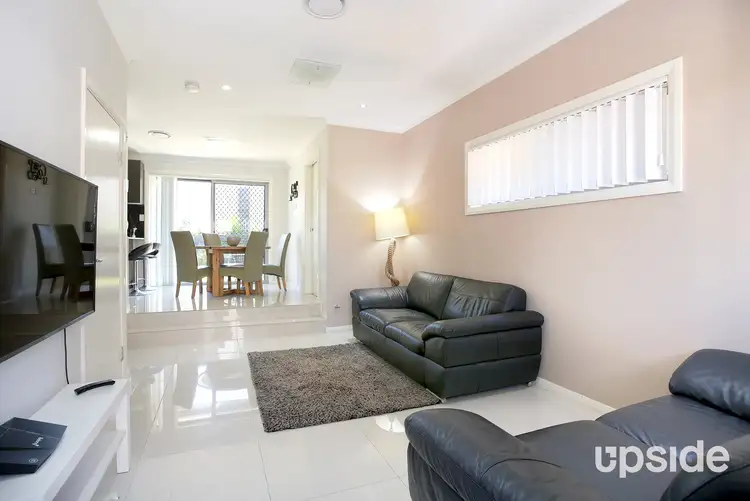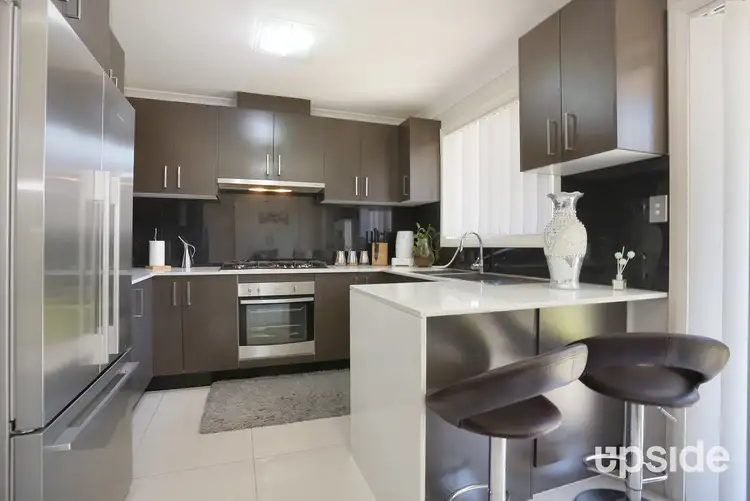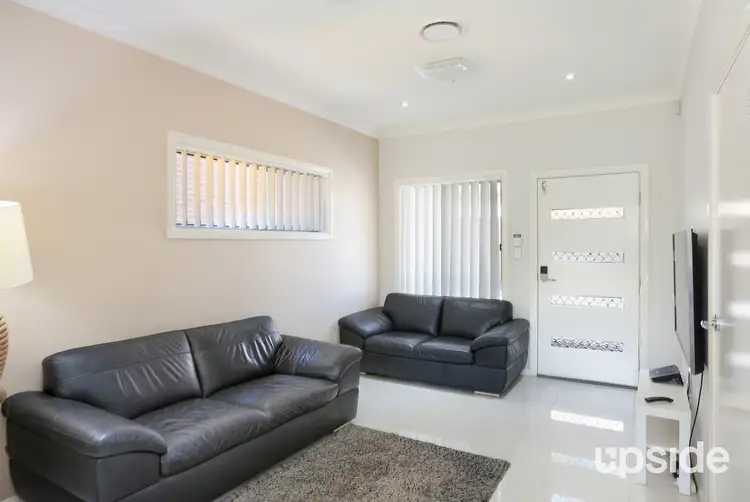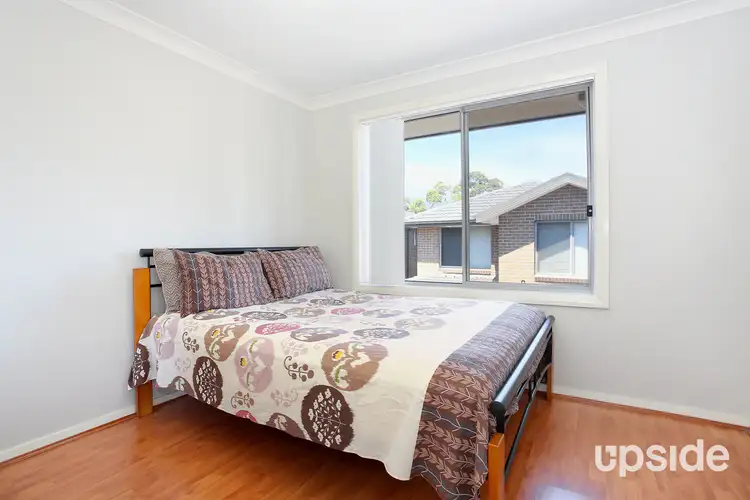$580,000
4 Bed • 2 Bath • 2 Car • 225m²



+9
Sold





+7
Sold
10/1-5 Hythe Street, Mount Druitt NSW 2770
Copy address
$580,000
- 4Bed
- 2Bath
- 2 Car
- 225m²
Townhouse Sold on Wed 26 Feb, 2020
What's around Hythe Street
Townhouse description
“Stylish, Modern & Centrally Located!”
Property features
Other features
reverseCycleAirConLand details
Area: 225m²
Interactive media & resources
What's around Hythe Street
 View more
View more View more
View more View more
View more View more
View moreContact the real estate agent

Didier Collard
Upside
0Not yet rated
Send an enquiry
This property has been sold
But you can still contact the agent10/1-5 Hythe Street, Mount Druitt NSW 2770
Nearby schools in and around Mount Druitt, NSW
Top reviews by locals of Mount Druitt, NSW 2770
Discover what it's like to live in Mount Druitt before you inspect or move.
Discussions in Mount Druitt, NSW
Wondering what the latest hot topics are in Mount Druitt, New South Wales?
Similar Townhouses for sale in Mount Druitt, NSW 2770
Properties for sale in nearby suburbs
Report Listing
