Situated in the exclusive gated community of "Tuscany Crest", and perched overlooking the grassed open space of Gunyah Park, presents this impressive standalone home delivering versatility and style.
Delivering both internal and external living spaces, your choice of enclosed or covered decks, and an additional large covered entertaining area, this property is intended to facilitate year-round entertainment and to optimise everything the beautiful GC climate has to offer.
First impressions are notably defined by the spacious entry foyer, with your gaze wilfully drawn through to the open plan living surrounded by a bank of windows on all sides, delivering an abundance of natural light, framed by leafy elements and bright blue skies. Complemented by crisp white surfaces, beachy timber floors and inviting external spaces to suit your mood and purpose.
Clever internal design delivers privacy, function, and style by separating the master from the other bedrooms, separate powder room, spacious linen storage and, BIR’s in all bedrooms. The kitchen boasts stone benchtops, Smeg appliances and contemporary mosaic-look splashback.
Features:
• Standalone house in gated boutique complex of only 10 homes
• High ceilings, crisp white finishes and abundance of natural light
• Open plan living, dining and kitchen extending to external living zones
• Aircon to living and master
• Central kitchen boasting Smeg appliances, stone benchtops, contemporary styling
• Expansive master bedroom with spacious WIR and ensuite
• ‘Screenaway’ total block out tracked blinds to master bedroom
• Three generous bedrooms all with built in robes and ceiling fans
• Aircon system ducting throughout - ready for installation of aircon unit
• Enclosed-and-screened external summer room plus separate covered external deck
• Huge private covered-and-screened alfresco entertainment area with TV capability
• Huge laundry with cabinetry, internal clothesline plus external clothesline
• High quality Security screens to sliders, grills to windows
• Double LUG with timber-like flooring
• 20 panel solar system
• Sub-floor expansive storage space
• Landscaped & manicured tropical gardens
• Direct access to Gunyah Park and play equipment
• Easy access to complex pool
• Strong rental yield, potentially achievable rent $875/week
Expenses:
• Body corporate approx. $40 pw
• Rates $1,620 pa (approx.)
• Water $1,482 pa (approx.)
Suburb Profile:
Ashmore is just that little bit removed from the hustle and bustle of the Gold Coast yet it is so opportunely centred near the beach, shopping centres, CBD, retail precincts and M1 and rail links.
The suburb definitely has a strong community feel which is concentrated on family life which is seen in the numerous parks, gardens, schools and sporting facilities. There is also a large amount of older residents in the area, which is helped by the great retirement facilities located in Ashmore. (source https://www.goldcoastaustralia.com/suburb-ashmore.html)
*Important* Disclaimer: Whilst every care is taken in the preparation of the information contained in this marketing, Rockpool Real Estate will not be held liable for any errors, omissions, inaccuracies, or misstatements that may occur. Prospective purchasers should conduct their own research to verify the information contained herein or about the property for sale.
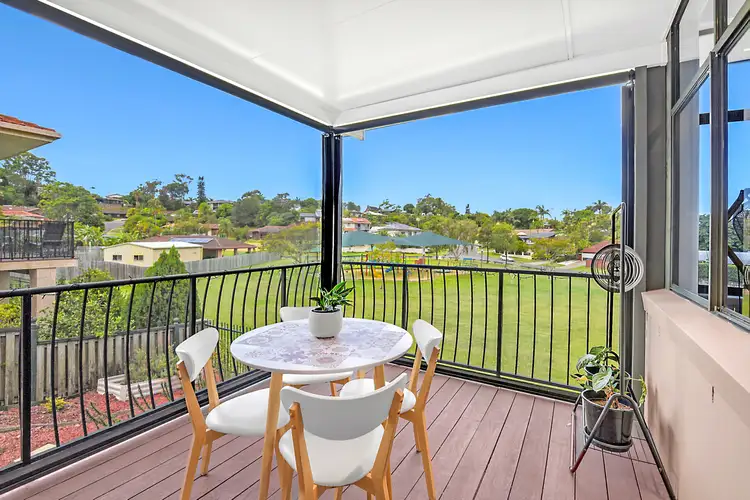
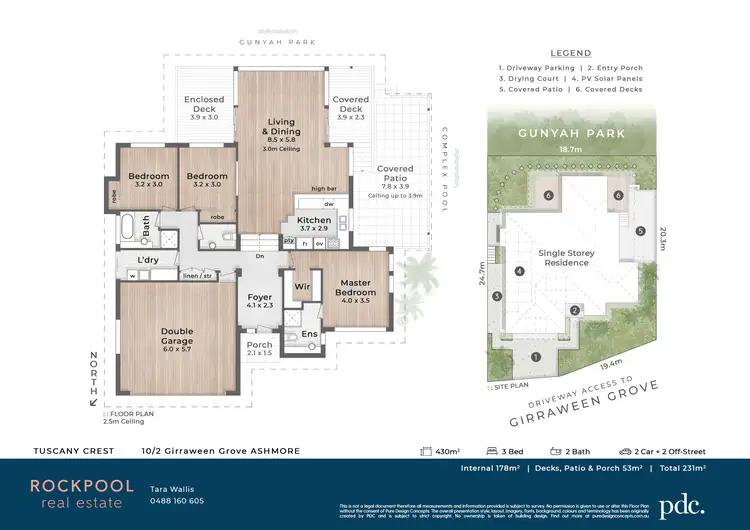
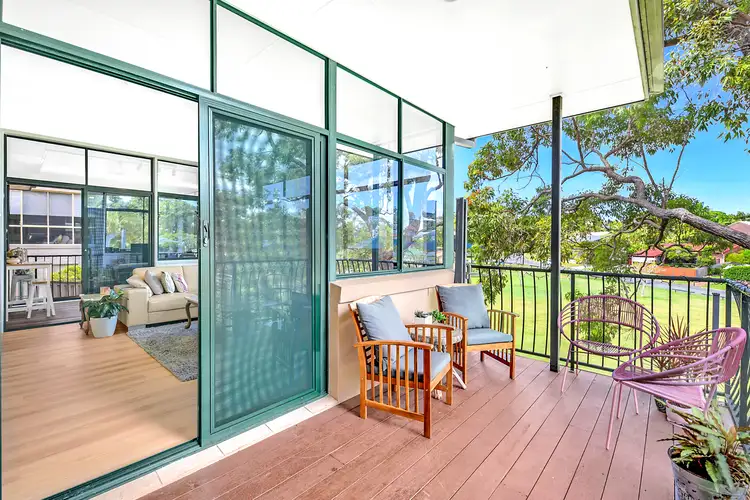
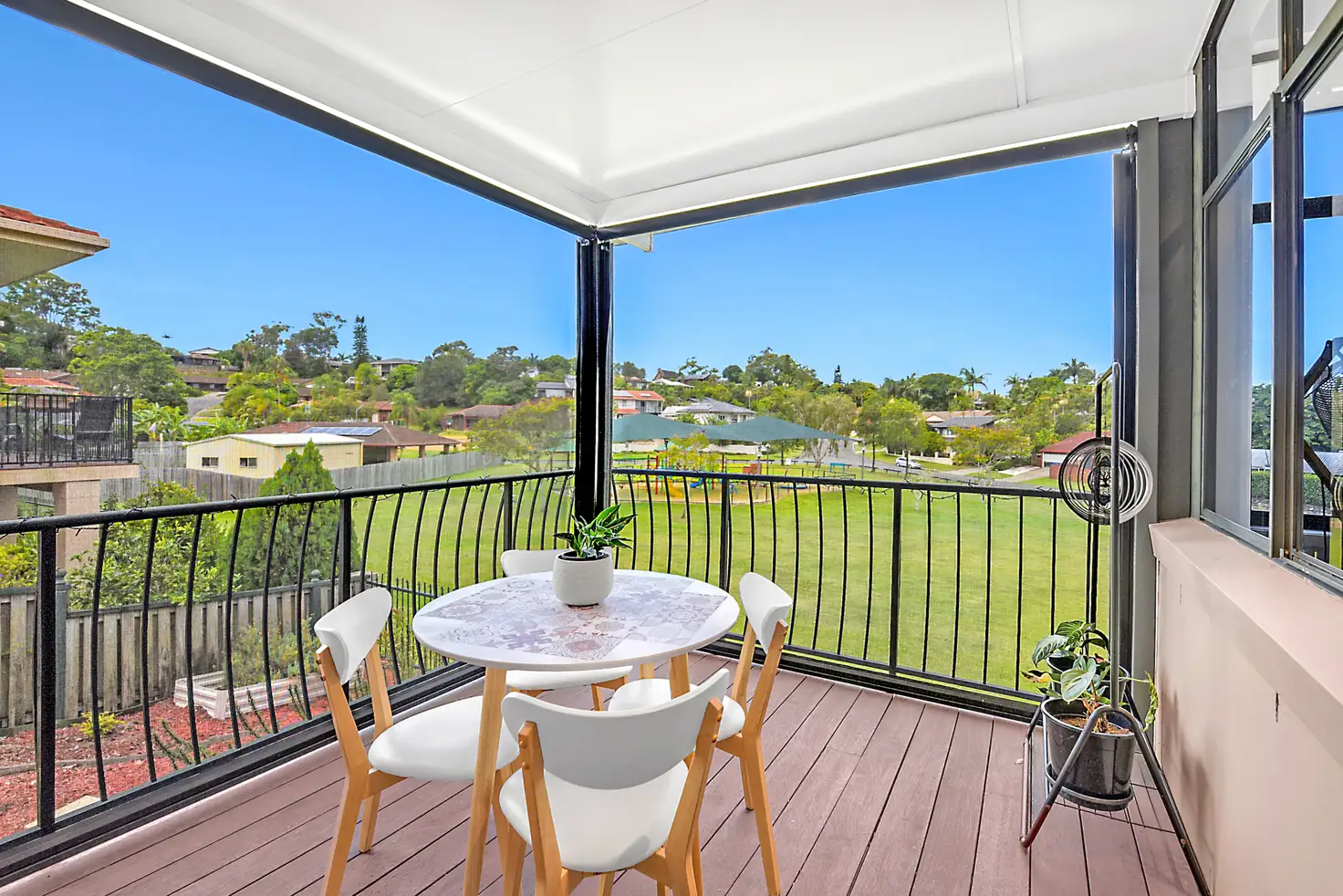


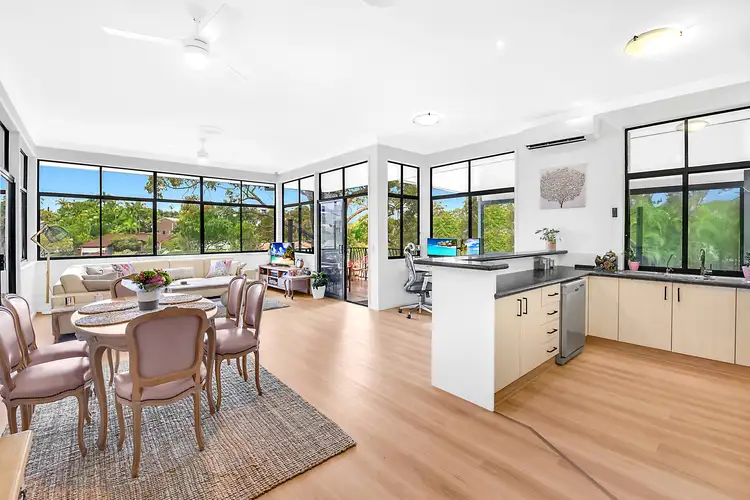

 View more
View more View more
View more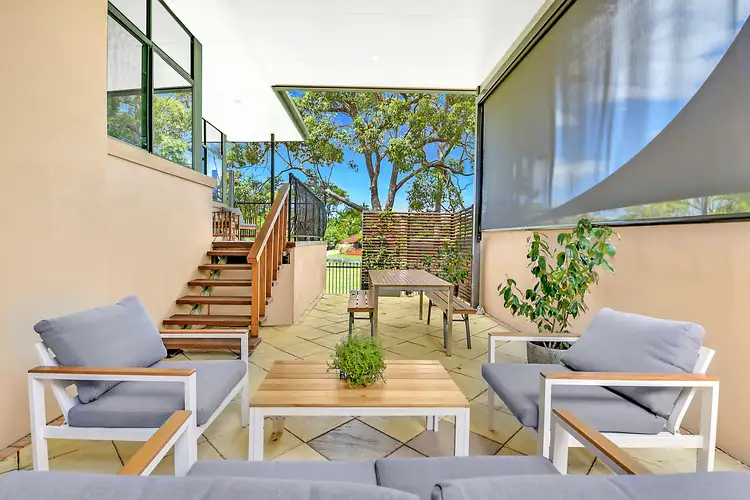 View more
View more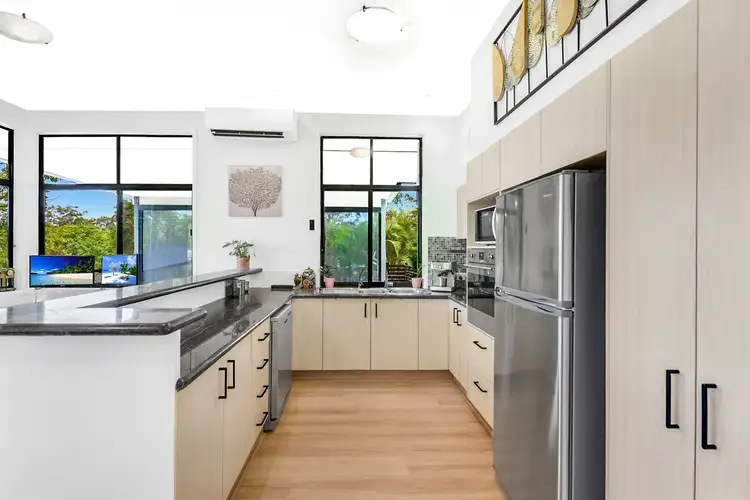 View more
View more
