Paul Land and John Hesse proudly present 10 Ancilia Close, Quakers Hill – the best of the best and a true standout in the suburb. This North-facing, expansive, single level entertainer's residence has been masterfully renovated with chic upgrades throughout, offering the pinnacle of luxury family living. Perfectly positioned in a peaceful cul-de-sac and within close proximity to local schools, shops, parks, and transport, this exceptional home promises comfort, convenience, and an unparalleled lifestyle. Homes of this calibre are incredibly rare – contact us today to arrange your inspection.
- From the moment you arrive, the home's striking façade impresses with timeless traditional brickwork complemented by modern colour tones, perfectly manicured lawns, and lush gardens that enhance its commanding street appeal
- Stepping inside, a sun-filled and versatile formal living room welcomes you, complete with a custom-made bar and bar fridge – an entertainer's dream or an ideal space to convert into a billiard room for the dads who love a game
- At the heart of the home, the sleek fully renovated kitchen is a true showstopper. Showcasing 40mm waterfall Caesarstone benchtops, premium Fisher & Paykel appliances including a 900mm 5-burner gas cooktop, in-wall double ovens, twin dishwashers, and an integrated microwave, every detail has been thoughtfully crafted. A vented rangehood, deep Mercer undermount sink, built-in pantry, and custom skylight further elevate the space, making this the perfect hub for family living and entertaining
- Adjacent is a casual dining area ideal for relaxed meals, offering sliding door access to the alfresco to create a seamless indoor-outdoor transition
- For movie nights and family downtime, the enclosed media/home theatre delivers a cinematic experience like no other. Featuring bi-fold doors for privacy, an ambient natural gas fireplace, a projector with a remote-drop screen, speakers, and a 65-inch TV, this is the ultimate retreat for entertainment lovers
- The master suite, positioned at the rear of the home, is an oasis of tranquillity with a ceiling fan, walk-in wardrobe, an additional shoe wardrobe, bedside lighting, and a private ensuite complete with a vanity, open shower with niche, toilet, and floor-to-ceiling tiles
- A secondary master suite offers the perfect accommodation for guests or in-laws, boasting a ceiling fan, built-in wardrobe, and its own beautifully renovated ensuite featuring a 40mm stone vanity with undermount sink, semi-frameless shower, toilet, and floor-to-ceiling tiles
- Three additional generously sized bedrooms all include built-in wardrobes and are serviced by a renovated main bathroom showcasing a 20mm stone vanity with undermount sink, shower-over-bath with niche, floor-to-ceiling tiles, and a sleek in-wall mounted toilet
- Step outside and experience an entertainer's paradise. The expansive covered alfresco area is ideal for BBQs, gatherings, and celebrations, complete with ceiling fans, built-in speakers, a 50-inch TV, and a built-in BBQ station with benchtops and a rangehood. Overlooking a resort-style sparkling in-ground swimming pool with waterfall feature and glass balustrades, the backyard also offers professionally laid astroturf and a custom-built garden shed with shelving and drawers - perfect for storage
- Additional standout features include ducted air conditioning, a 10kW solar system, security cameras, alarm system, Crimsafe security screen doors, LED downlights, plantation shutters, and an oversized laundry fitted with cabinetry, linen storage, and yard access. The double automatic garage also impresses with custom-built storage cupboards, a workbench, epoxy flooring, and a rear drive-through roller door. A huge driveway offers ample space for 5–6 additional cars or room for a boat, caravan, or trailer.
Location Highlights:
- Approx. 1.1km walk to Hambledon Public School
- Approx. 3.4km to Quakers Hill High School
- Approx. 3.6km to Wyndham College Senior Campus
- Approx. 3.1km to Mary Immaculate Primary School
- Approx. 1.4km walk to Aldi & BP Service Station
- Approx. 1.9km to Schofields Train Station and Schofields Village
- Approx. 300m walk to Douglas Siding Reserve
- Approx. 1.3km walk to Quakers Hill Park and Playground,
- Approx. 2.9km to Quakers Hill Train Station
- Approx. 4.9km to Tallawong Metro Station
- Approx. 6.6km to Rouse Hill Town Centre
This is luxury living at its finest - an extraordinary home where every detail has been perfected. Reach out today to book your private viewing.
*****
Disclaimer:
The above information has been gathered from sources that we believe are reliable. However, we cannot guarantee the accuracy of this information and nor do we accept responsibility for its accuracy. Any interested parties should rely on their own enquiries and judgment to determine the accuracy of this information. For inclusions refer to Contract.
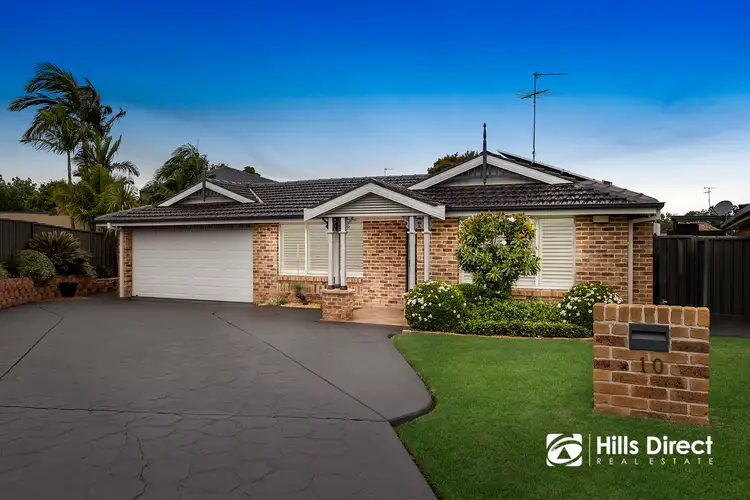
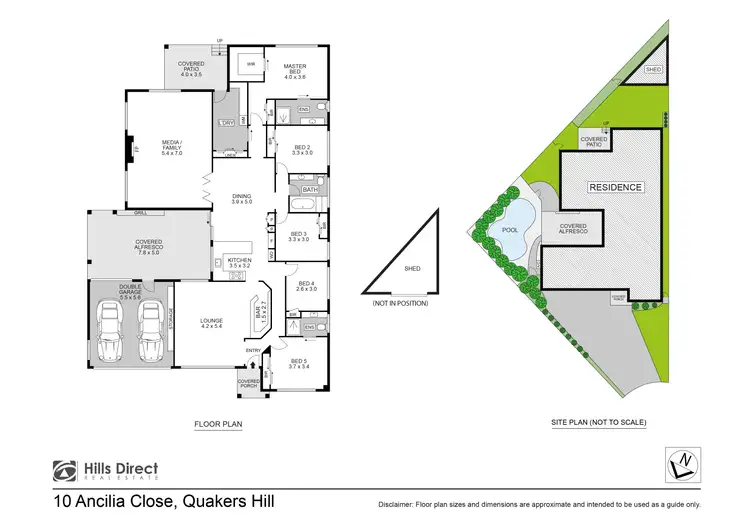
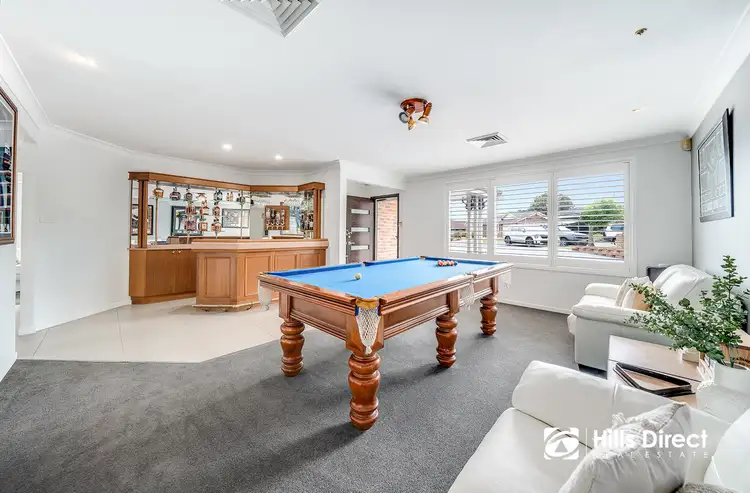
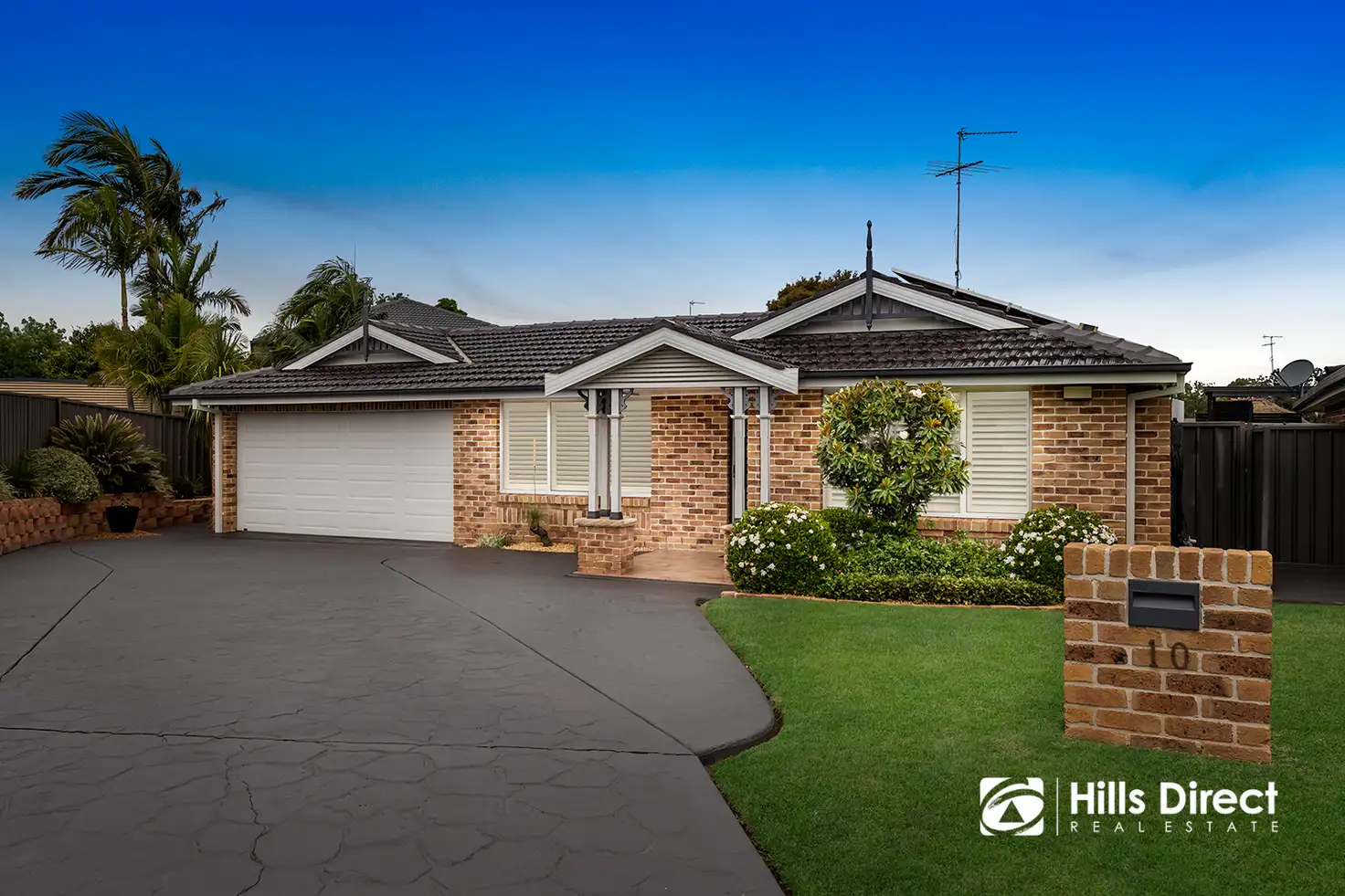




 View more
View more View more
View more View more
View more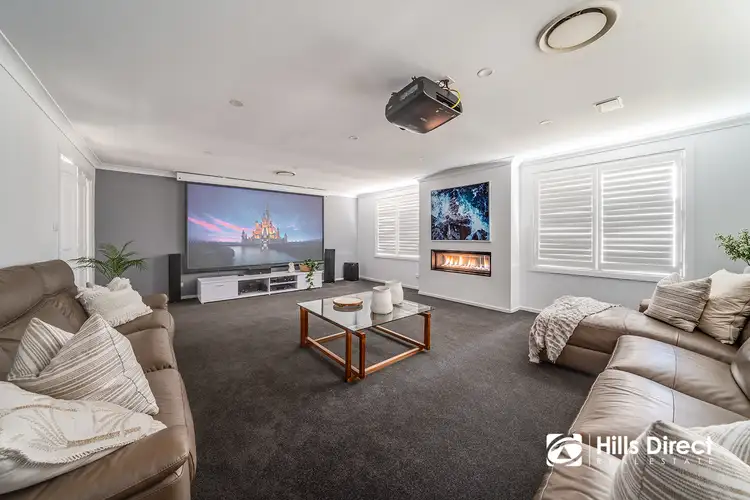 View more
View more
