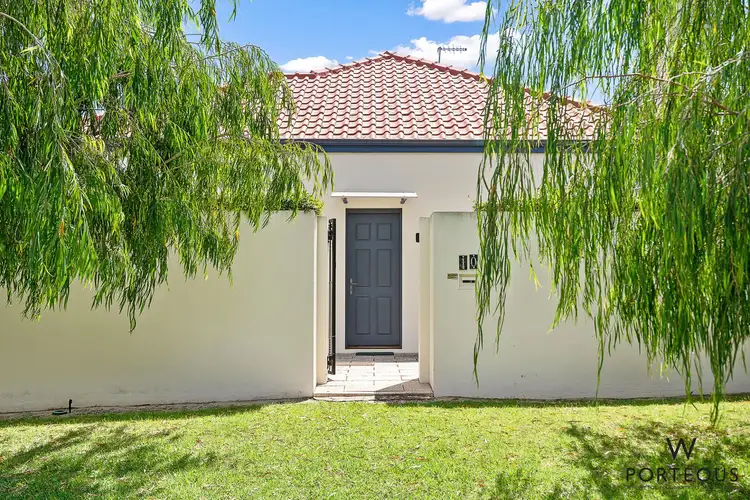Nestled just footsteps away from our picturesque Swan River and the sprawling Foreshore Reserve along The Esplanade, this terrific 3 bedroom 2 bathroom family home has solid bones, fantastic foundations and is ripe for some minor renovations to take it to the next level.
A commanding street-front position is simply an added bonus here, as is the sought-after Claremont location this Danny Psaros-built residence finds itself so impressively situated in. A gated front entry courtyard adds privacy and security to the property, whilst side and rear "vergola" areas encourage outdoor alfresco entertaining within a tranquil north-facing backyard setting that plays host to low-maintenance artificial turf and leaves enough room for a spa or plunge pool, if you are that way inclined.
A huge open-plan formal lounge and dining room is carpeted for comfort and has a gas bayonet for winter heating, whilst enjoying double-door access out to both the front courtyard and a splendid side garden. It also has a servery window from the kitchen, just like the good old times.
The casual open-plan family and meals area is also carpeted and opens out to the yard and covered entertaining spaces. It incorporates the tiled kitchen into its functional design too, as well as its ample storage options, a breakfast bar for quick bites, tiled splashbacks, a range hood, Euromaid electric cooktop and oven appliances and a white Electrolux Dishlex dishwasher of the same brand.
A massive carpeted master-bedroom suite at the front of the house can be your ultimate parents' retreat and enjoys double-door access out to the entry courtyard. It also boasts separate fitted "his and hers" built-in double wardrobes, as well as a generous ensuite bathroom with a large shower, a vanity, toilet and under-bench storage.
There is plenty of scope to add your own personal modern touches to what is a "blank canvas" of a main family bathroom - filled with heaps of natural light and featuring a vanity, toilet and shower provisions, ready for you to put a stamp on things in terms of style and colour scheme. The second bedroom has built-in robes, whilst an over-sized third bedroom would make the perfect study or home office.
The property sits within easy walking distance of North Cottesloe Primary School, Presbyterian Ladies' College, medical facilities, bus stops and Grant Street Train Station, with The Grove Library and Cottesloe Central Shopping Centre also nearby. Just a few minutes will get you to Cottesloe Beach and an array of coastal cafes and restaurants, with the Royal Freshwater Bay Yacht Club, the world-class Claremont Quarter Shopping precinct, St Hilda's Anglican School for Girls, Iona Presentation College, Christ Church Grammar School, Scotch College, the Peppermint Grove Tennis Club and even Fremantle all in very close proximity. Make this your family's base for many years to come and experience this wonderful Western Suburbs' lifestyle all for yourself!
Features:
3 bedrooms
2 bathrooms
Street frontage
Feature wrought-iron gates
Secure front entry courtyard
Commodious casual and formal open-plan living/eating spaces
Functional kitchen with a dishwasher and servery window to the dining room
Huge front master suite with BIR's
2nd bedroom with fitted single and double BIR's
Large 3rd bedroom (or potential study)
Main bathroom "as is" with plenty of scope for you to do as you please
Laundry off the kitchen - with storage and external/side access
Linen press
Outdoor "vergola" entertaining
Private backyard with easy-care artificial turf
Room for an outdoor spa or small pool within the back garden
Large remote-controlled double lock-up garage with a powered double-door storeroom
Ducted and zoned reverse-cycle air-conditioning
Tall feature skirting boards
Security doors
Gas hot-water system
Reticulation
Gated side bin storage area
Easy access between the front and rear gardens
Built by Danny Psaros








 View more
View more View more
View more View more
View more View more
View more
