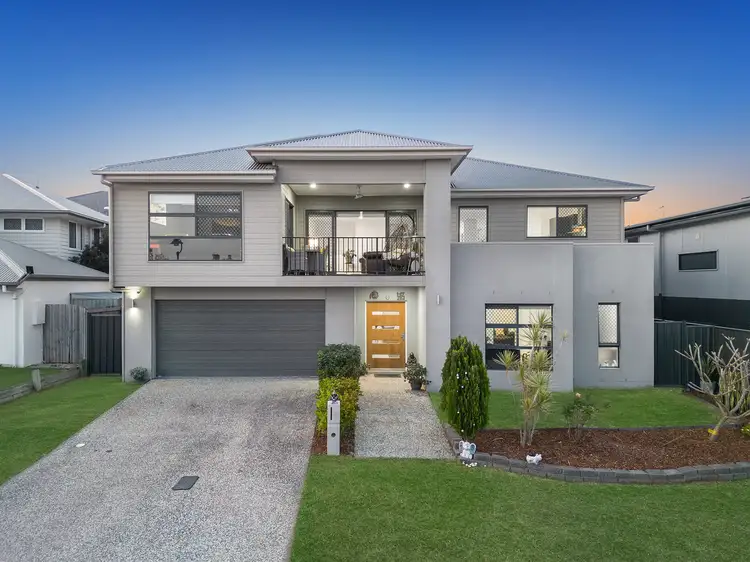DUAL LIVING! Huge Family Home with Internal Granny Flat
This exceptional home is built to impress!
With a stunning street presence, a light and airy open-plan layout and breathtaking elevated views stretching far over Springfield, this property is ideal for those looking at securing a prestigious family home in a vibrant and friendly community.
With a cleverly designed layout, this home offers two distinct living spaces. Perfectly set up for dual living, this home has a bedroom, bathroom, lounge room and kitchen conveniently located downstairs, ensuring teenagers or older parents can enjoy their own comfortable space and privacy.
The upper level features an open-plan kitchen, living and dining area, plus media room, that all flow seamlessly onto two large decks - perfect for entertaining or simply taking in the picturesque surrounds.
The upper level also comprises of three generously sized bedrooms and two stylish bathrooms, including an opulent master suite with a walk-in wardrobe and ensuite.
Dual-living homes are a rare find, so act fast and don't miss the opportunity to make this magnificent property your forever home!
Property details:
- 324m2 home on a 540m2 block
- Built in 2016 by Dilen Homes
- Move in ready
- Council rates- $858/quarter
- Rental appraisal: $900 - $950/ week
Downstairs:
- Perfectly set up for dual living!
- One of the four bedrooms, complete with built-in robe, fan, ducted air-conditioning and security screens
- Full bathroom with large shower, toilet and vanity
- Large lounge room
- Kitchen with Caesarstone benchtops, 4-burner gas cooktop, oven, microwave and fridge space and ample storage cupboards
- Laundry with plenty of storage
- Under stair storage via the garage
Upstairs:
- 3 upstairs bedrooms with built-in robes, ducted air-conditioning fans, security screens and blinds
- Master bedroom with a large walk-in robe, spacious ensuite, and back-yard access
- Luxe ensuite is complete with an oversized shower and Caesarstone benchtops with double vanity
- Large open-plan kitchen, living and dining areas seamlessly flow out to the deck, inviting the breeze and natural light into the home and taking advantage of the breathtaking elevated views
- Impressive oversized kitchen with Caesarstone benchtops, 5-burner gas cooktop, oven, dishwasher, plumbed-in fridge space, soft-close drawers, ample storage cupboards and walk-in pantry
- Huge media room
- Main bathroom with shower, vanity and bath
- Upgraded 2.6m ceilings throughout
- Ducted air-conditioning throughout
- Beautiful views to the South
- Timber Vinyl flooring
Outside:
- 6.6kw Solar
- Huge backyard perfect for kids and pets, and plenty of space to add a pool
This stunning home is located in the beautiful suburb of Springfield Lakes. With a fantastic mix of community spirit and "at-your-doorstep" convenience, this is the ideal place to raise your family! This beautiful home is best appreciated in person - Contact Vanya to organise your inspection or see you at the open homes.
Disclaimer:
Ray White Ipswich has taken all reasonable steps to ensure that the information in this advertisement is true and correct but accepts no responsibility and disclaims all liability in respect to any errors, omissions, inaccuracies or misstatements contained. Prospective purchasers should make their own enquiries to verify the information contained in this advertisement.








 View more
View more View more
View more View more
View more View more
View more
