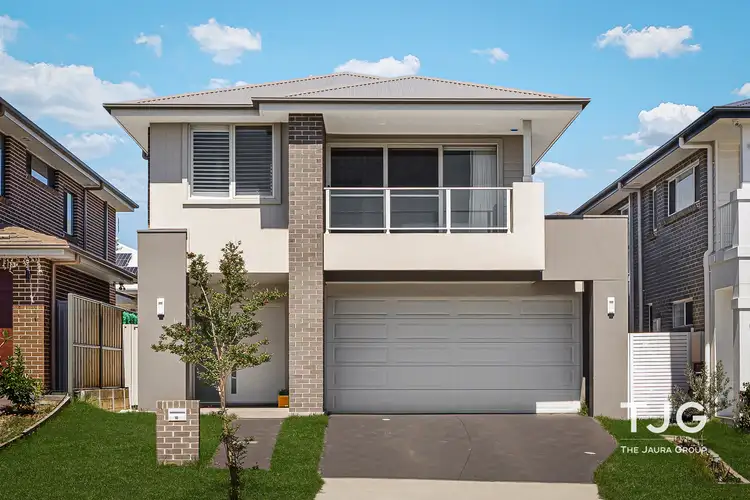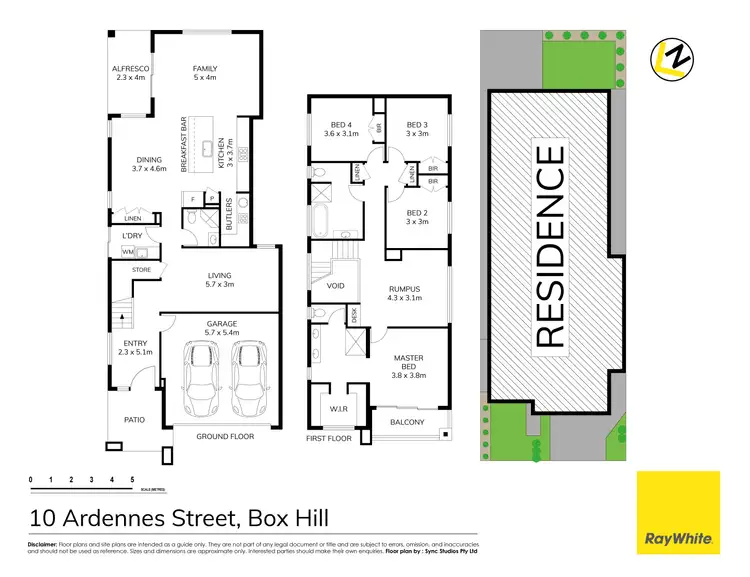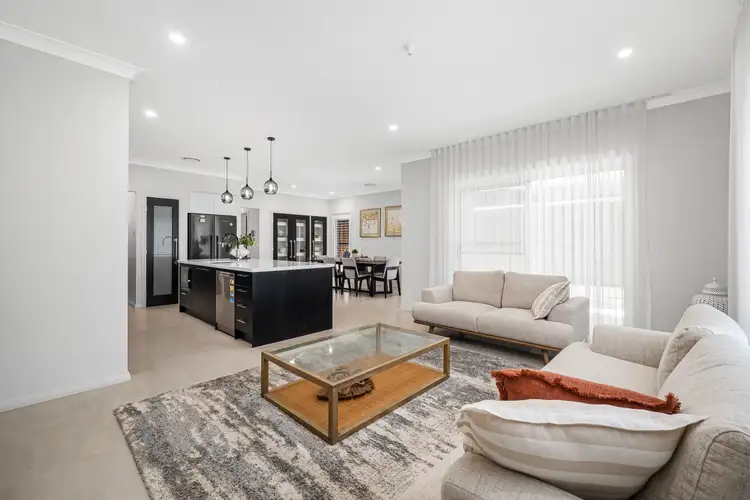Ray White The Jaura Group proudly presents this masterfully built North West Facing McDonald Jones residence - a stunning double-storey home that effortlessly blends modern sophistication with everyday family functionality. Designed with an open and airy floor plan across both levels, this residence is bathed in natural light, creating a warm, inviting atmosphere that instantly feels like home.
Offering multiple living zones, thoughtful storage throughout, and premium finishes, this home has been crafted for families seeking the perfect balance of space, comfort, and style.
At the heart of the home lies a sleek designer kitchen, featuring a large island bench, gas cooktop, Fisher & Paykel appliances, and a generous butlers pantry. Perfectly positioned for entertaining or family living, the kitchen seamlessly connects to the open-plan dining and living areas - the ultimate hub for modern life. A convenient bathroom on the ground floor adds practicality for guests and gatherings alike.
Accommodation is abundant, with four spacious bedrooms thoughtfully distributed throughout the home. The luxurious master suite impresses with a large walk-in wardrobe and a stylish ensuite complete with his and hers basins. The main bathroom features a freestanding bathtub and a separate water closet, combining elegance with convenience.
This residence effortlessly blends modern luxury, family functionality, and timeless design, creating a home that's as beautiful as it is practical. Every element has been thoughtfully considered - from its open-plan living spaces and premium finishes to its seamless indoor-outdoor flow. The result is a home that caters to every stage of family life, offering comfort, style, and sophistication in perfect harmony. Whether you're entertaining guests, spending quality time with family, or simply enjoying a quiet moment, this property delivers an exceptional lifestyle in every sense.
Property Features:
• 2 Year Old home built by McDonald Jones Homes
• Open floor plan in the heart of the home on both levels, flooded with natural light
• Master bedroom featuring a large walk-in wardrobe and a private ensuite with his and hers sinks
• Internal laundry with a sink
• Featuring an elegantly designed breakfast bar that serves as the centrepiece of the kitchen - combining functionality with refined style
• A well-appointed butler's pantry enhances the kitchen's functionality, providing additional storage and preparation space for effortless entertaining
• A spacious rumpus room offers the perfect retreat for family relaxation, entertainment, or a dedicated kids' play area
• Automatic double-car garage with internal access
• The home's elegant undercover alfresco area provides a seamless transition between indoor and outdoor living, offering a stylish setting for entertaining or relaxing in comfort
• Four generously sized bedrooms, all with built-in wardrobes; master suite featuring walk-in wardrobe, ensuite and private balcony with Blue Mountains or sunset views
• Spacious open-plan kitchen, dining and living domain with high-end finishes: 40 mm stone benchtops (Caesarstone), 900mm gas cooktop, walk-in butler's kitchen
• The home comes complete with quality Fisher & Paykel appliances, combining performance, reliability, and modern design
• Three modern bathrooms upstairs and downstairs, including freestanding bath in main bathroom
• Multiple living zones: upstairs rumpus, downstairs lounge or media room, study nook-good flexibility for family living
• Covered outdoor entertaining area / balcony, low-maintenance yard, north-west orientation (ideal for light and warmth)
• Premium inclusions: ducted four-zone reverse-cycle air-conditioning, alarm system, steel frame, Colorbond roof, comprehensive insulation, termite-management system
Location Highlights:
• Approx. 1 minute walk to Box Hill Public (Primary & High) School
• Approx. 4 minute drive to Orchard Park
• Approx. 5 minute drive to Hannaford Avenue Reserve
• Approx. 5 minute drive to Brindle Parkway Reserve
• Approx. 5 minute drive to Carmel Village Shopping Centre
• Approx. 5 minute drive to Early Years Academy Box Hill
• Approx. 6 minute drive to Bobby Bakehouse Gables
• Approx. 7 minute drive to Gables Town Centre
• Approx. 7 minute drive to Santa Sophia Catholic College
• Approx. 8 minute drive to upcoming Box Hill Square
• Approx. 8 minute drive to Vineyard Train Station
• Approx. 12 minute drive to Rouse Hill Town Centre
• Approx. 12 minute drive to Rouse Hill Metro Station
For more information please call Binnie Jaura 0430434732.
*Please note that we require a contact number to provide any information about this property. Enquiries submitted without a phone number will not be accepted. Thank you for your understanding.
*Disclaimer: The above information has been gathered from sources that we believe are reliable. However, we cannot guarantee the accuracy of this information and nor do we accept responsibility for its accuracy. Any interested parties should rely on their enquirers and judgment to determine the accuracy of this information for their purposes. Images are for illustrative and design purposes only and do not represent the final product or finishes.








 View more
View more View more
View more View more
View more View more
View more
