Price Undisclosed
3 Bed • 1 Bath • 2 Car
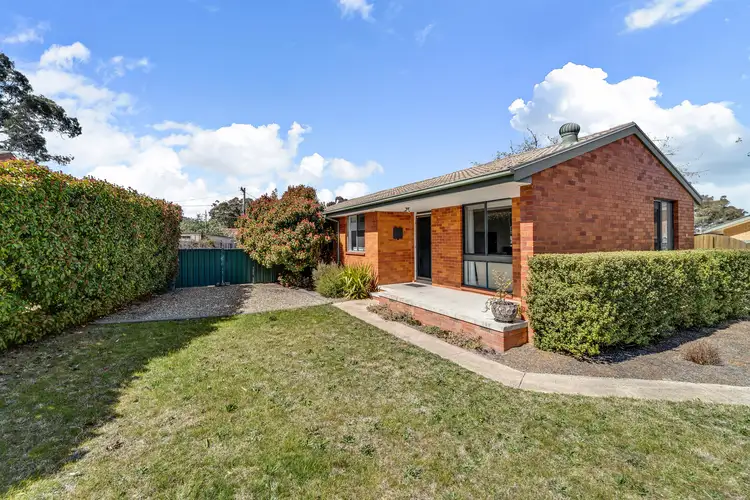
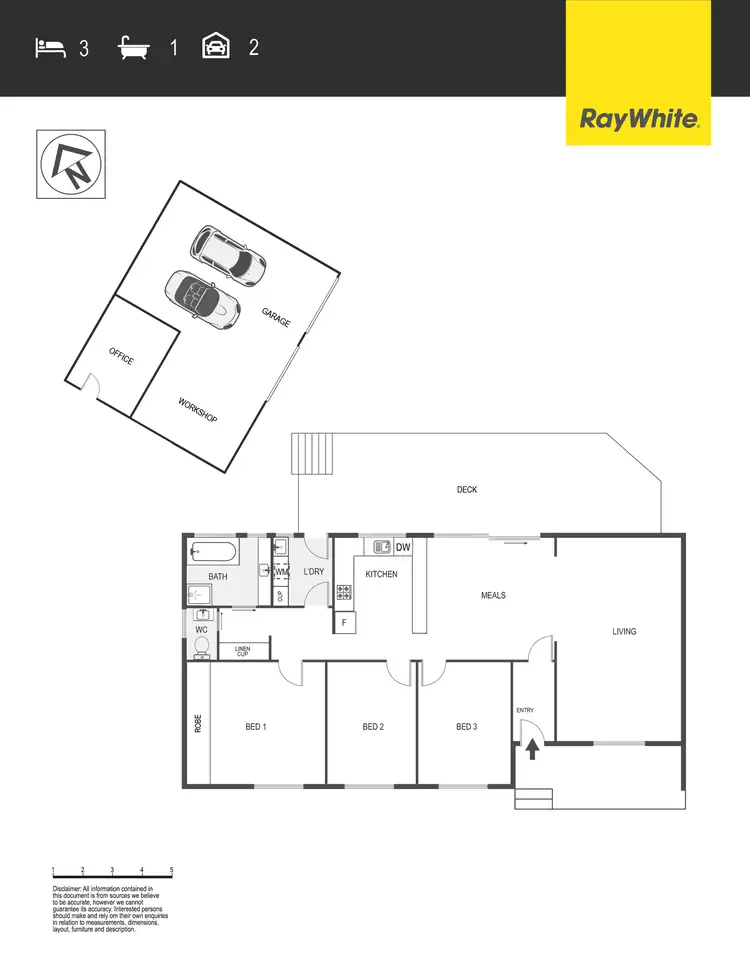
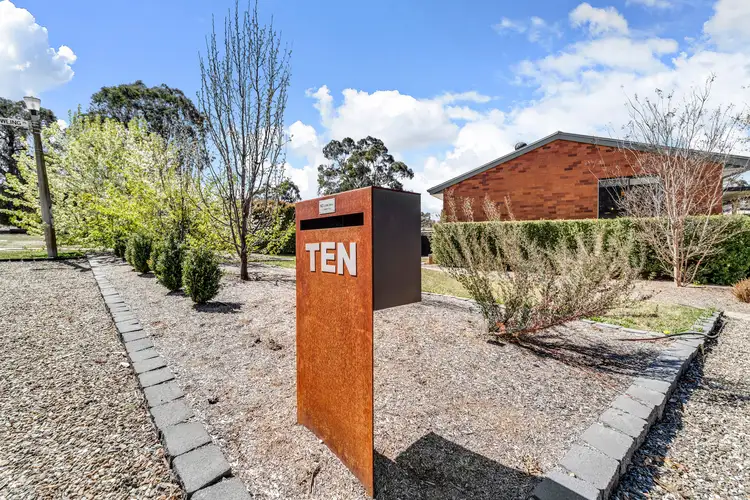
+9
Sold
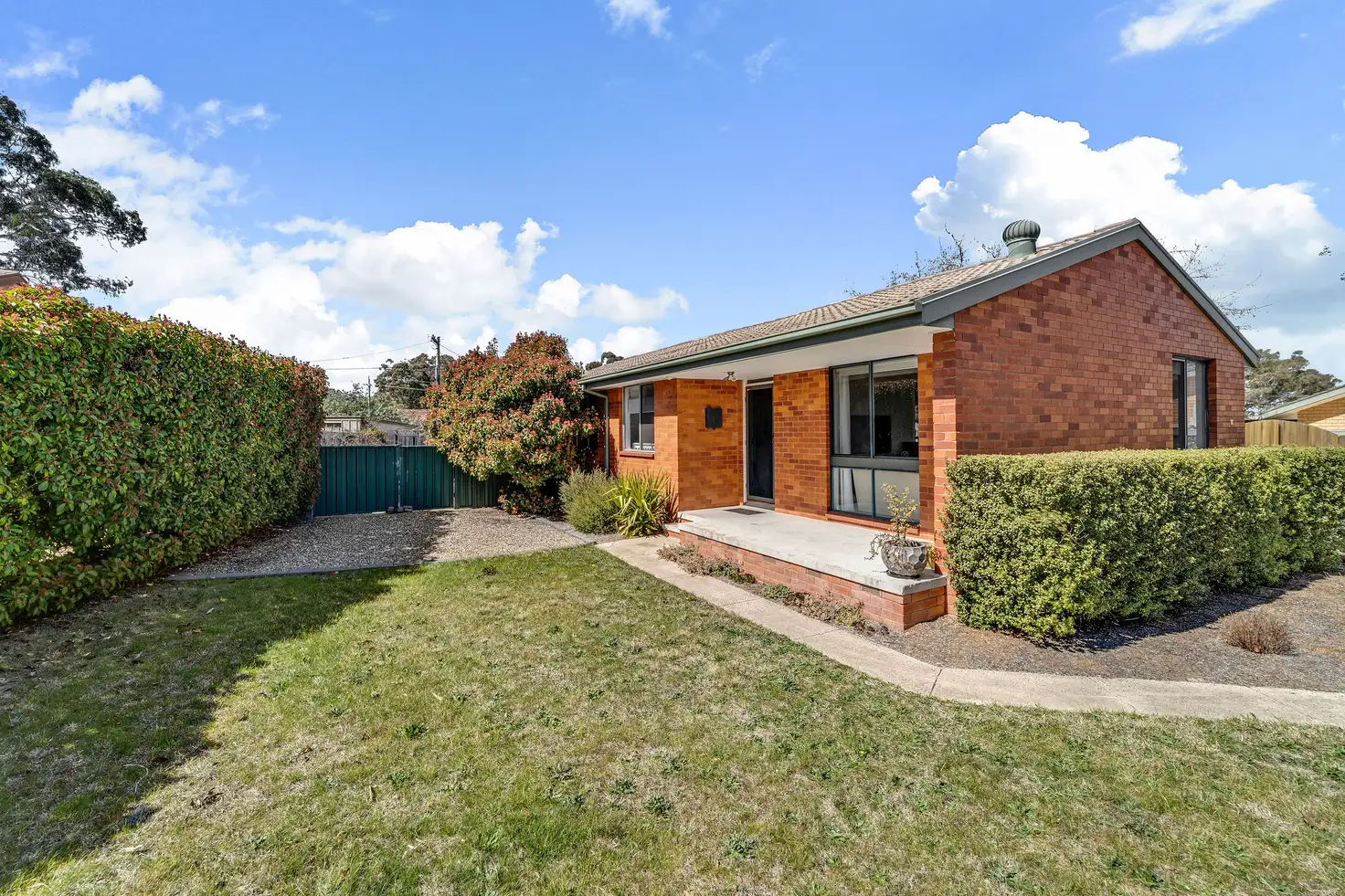


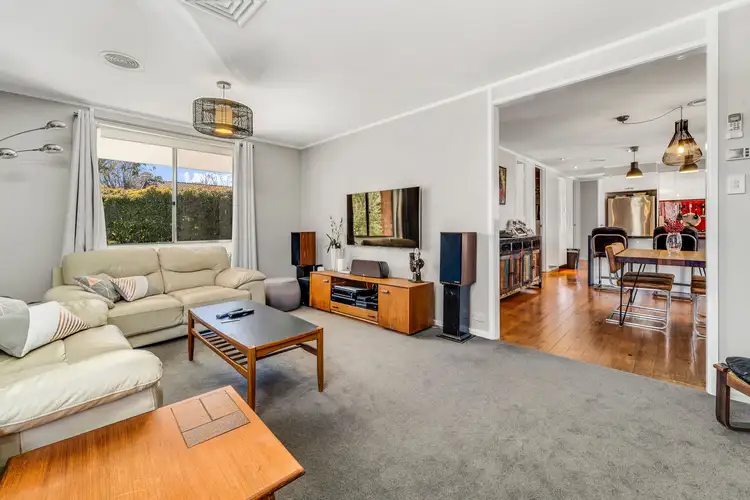
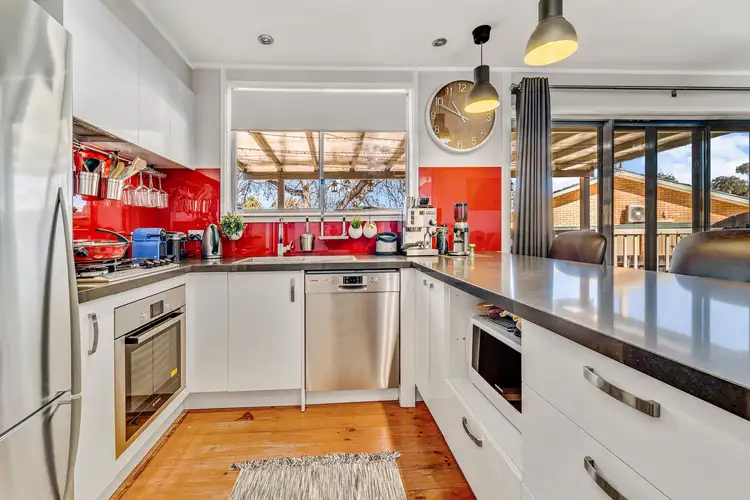
+7
Sold
10 Bennet Street, Spence ACT 2615
Copy address
Price Undisclosed
- 3Bed
- 1Bath
- 2 Car
House Sold on Thu 23 May, 2024
What's around Bennet Street
House description
“Modern Updates, Room For Big Toys and a Bonus Office Off the Garage”
Interactive media & resources
What's around Bennet Street
 View more
View more View more
View more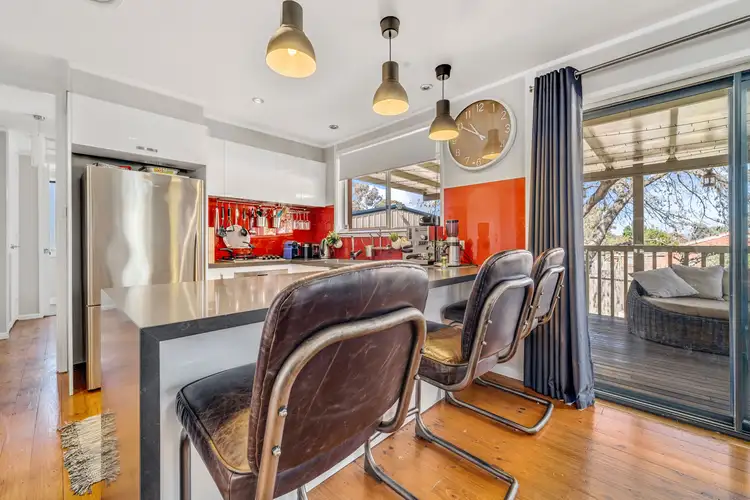 View more
View more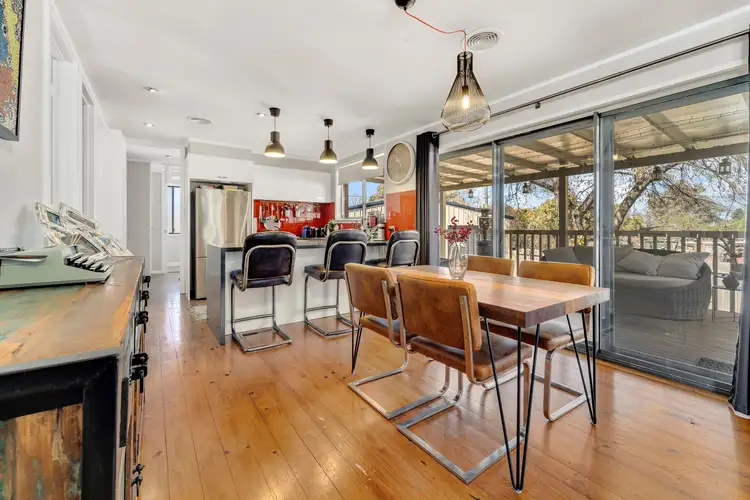 View more
View moreContact the real estate agent
Nearby schools in and around Spence, ACT
Top reviews by locals of Spence, ACT 2615
Discover what it's like to live in Spence before you inspect or move.
Discussions in Spence, ACT
Wondering what the latest hot topics are in Spence, Australian Capital Territory?
Similar Houses for sale in Spence, ACT 2615
Properties for sale in nearby suburbs
Report Listing

