Price Undisclosed
4 Bed • 2 Bath • 6 Car • 755m²
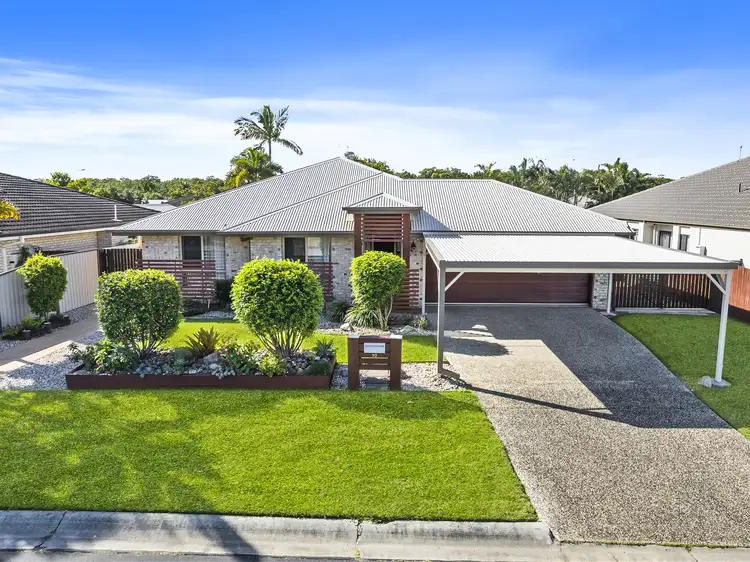
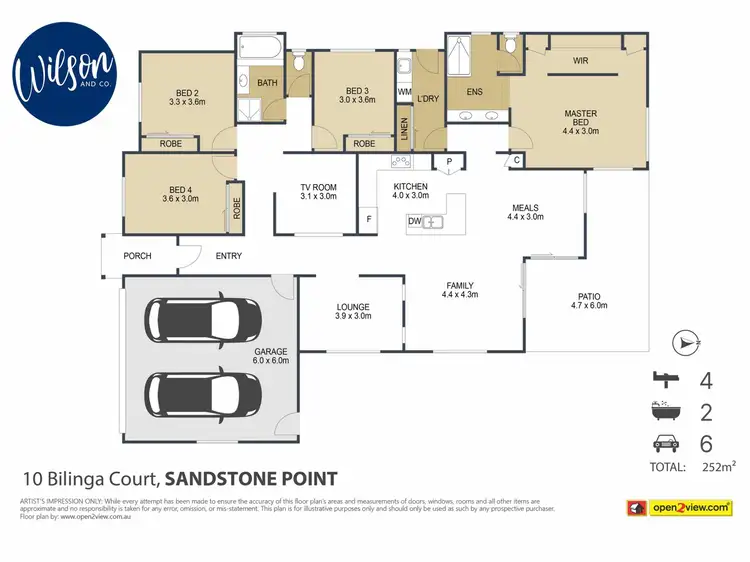
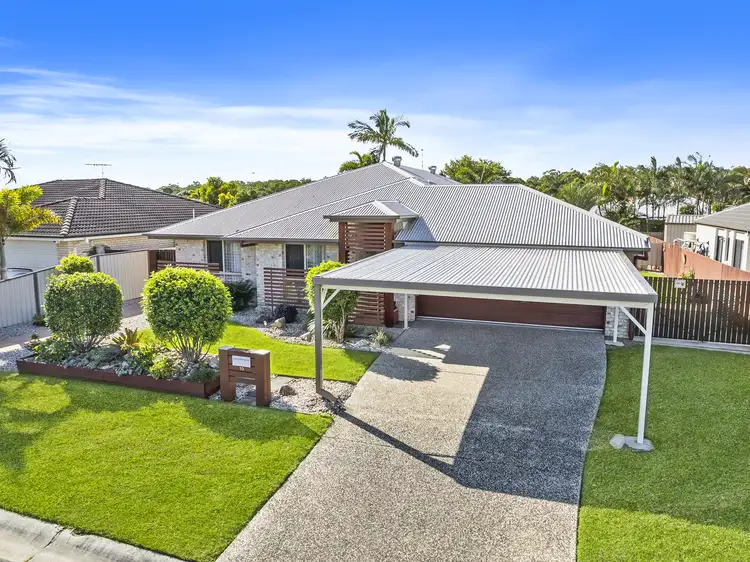
+24
Sold
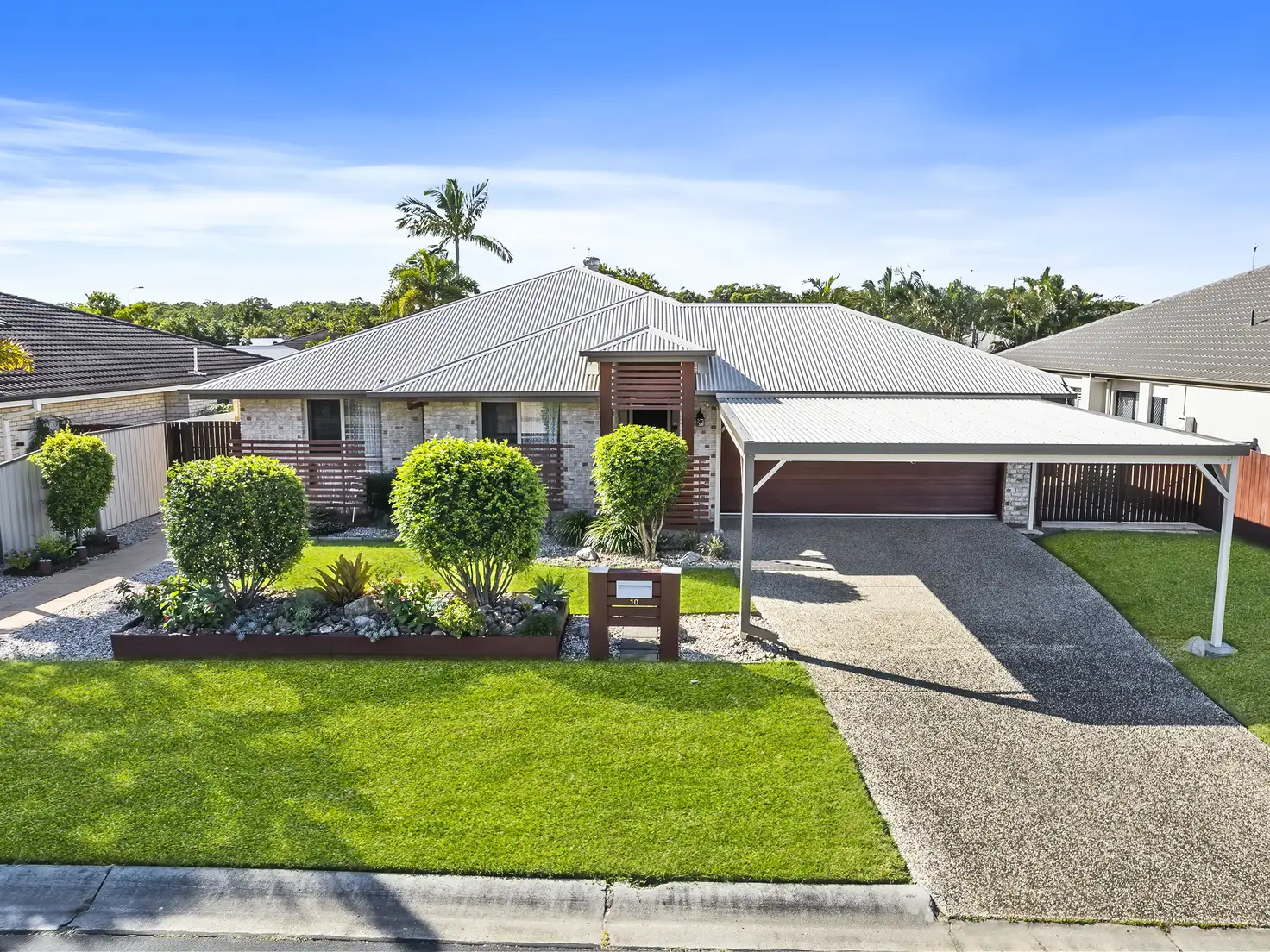


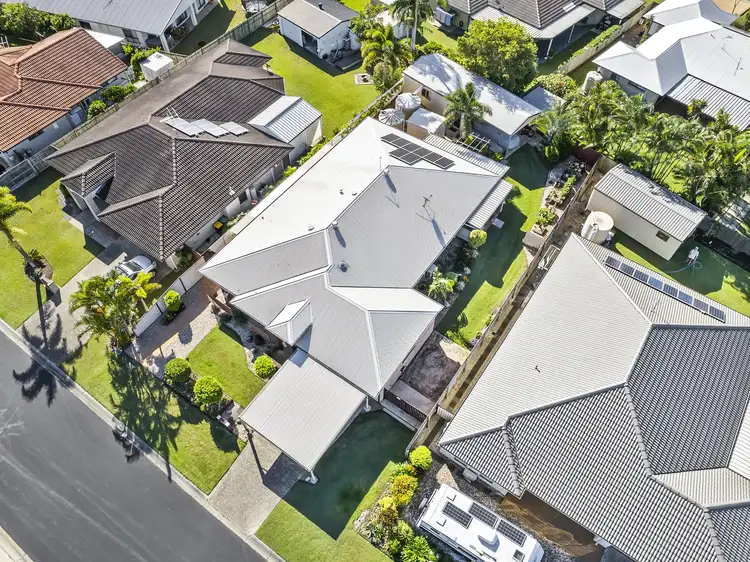
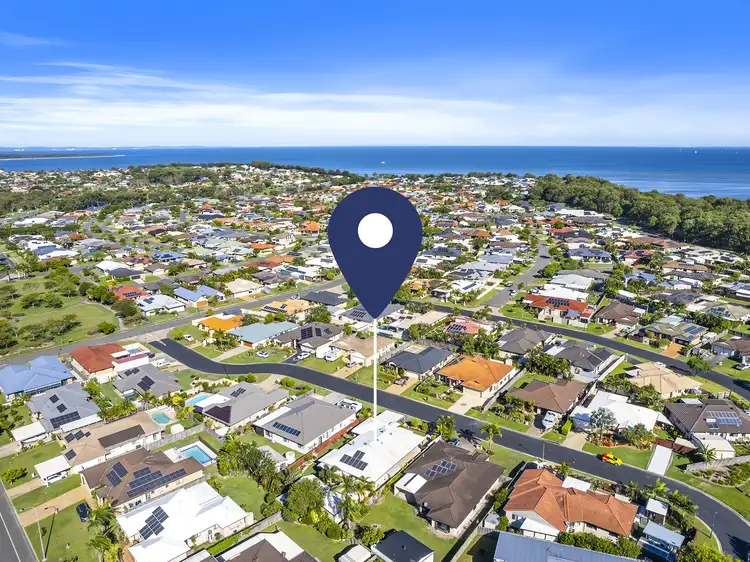
+22
Sold
10 Bilinga Ct, Sandstone Point QLD 4511
Copy address
Price Undisclosed
- 4Bed
- 2Bath
- 6 Car
- 755m²
House Sold on Thu 30 May, 2024
What's around Bilinga Ct
House description
“Easy Living With Some Great Perks!”
Property features
Land details
Area: 755m²
Interactive media & resources
What's around Bilinga Ct
 View more
View more View more
View more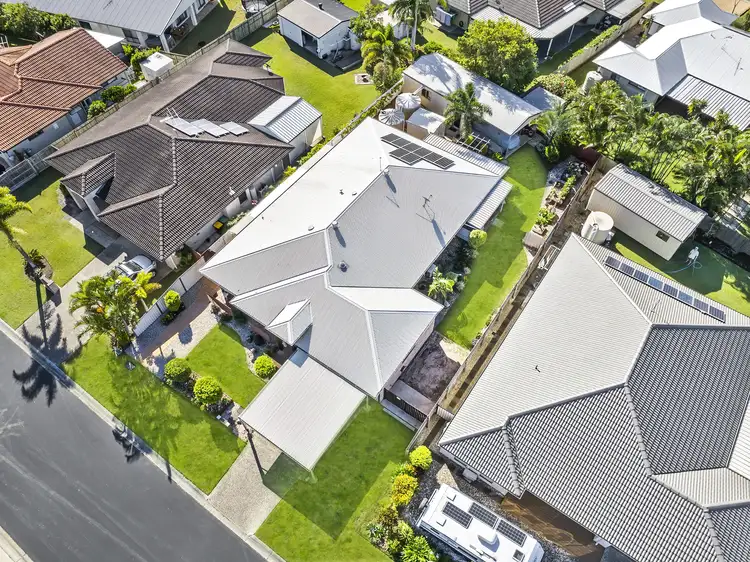 View more
View more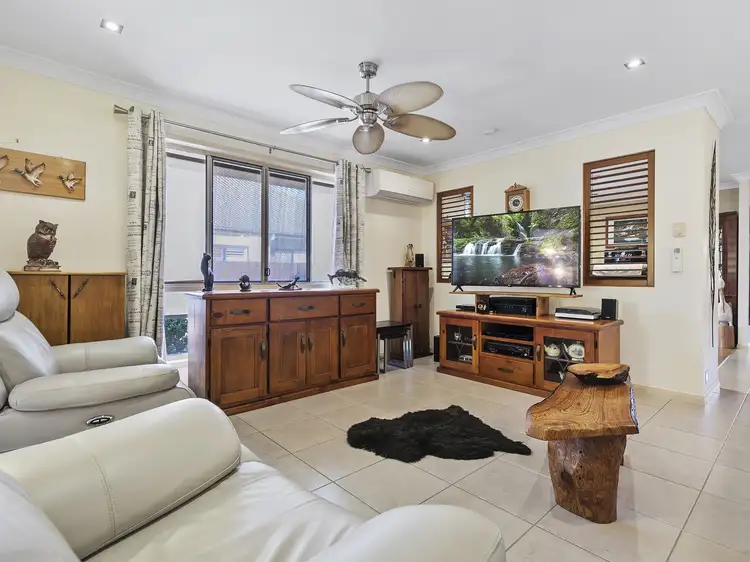 View more
View moreContact the real estate agent
Nearby schools in and around Sandstone Point, QLD
Top reviews by locals of Sandstone Point, QLD 4511
Discover what it's like to live in Sandstone Point before you inspect or move.
Discussions in Sandstone Point, QLD
Wondering what the latest hot topics are in Sandstone Point, Queensland?
Similar Houses for sale in Sandstone Point, QLD 4511
Properties for sale in nearby suburbs
Report Listing

