$1,150,000
5 Bed • 2 Bath • 2 Car • 512m²
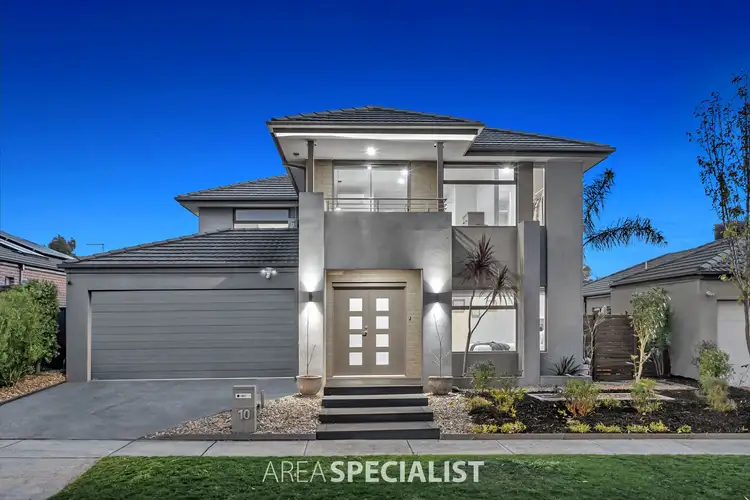

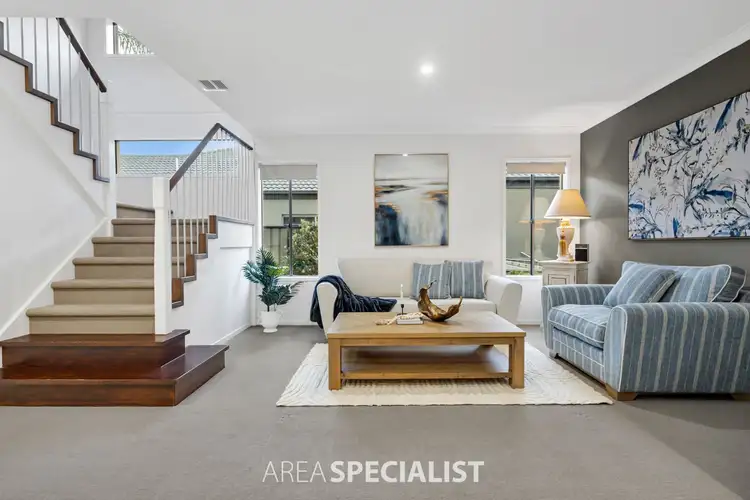
+9
Sold
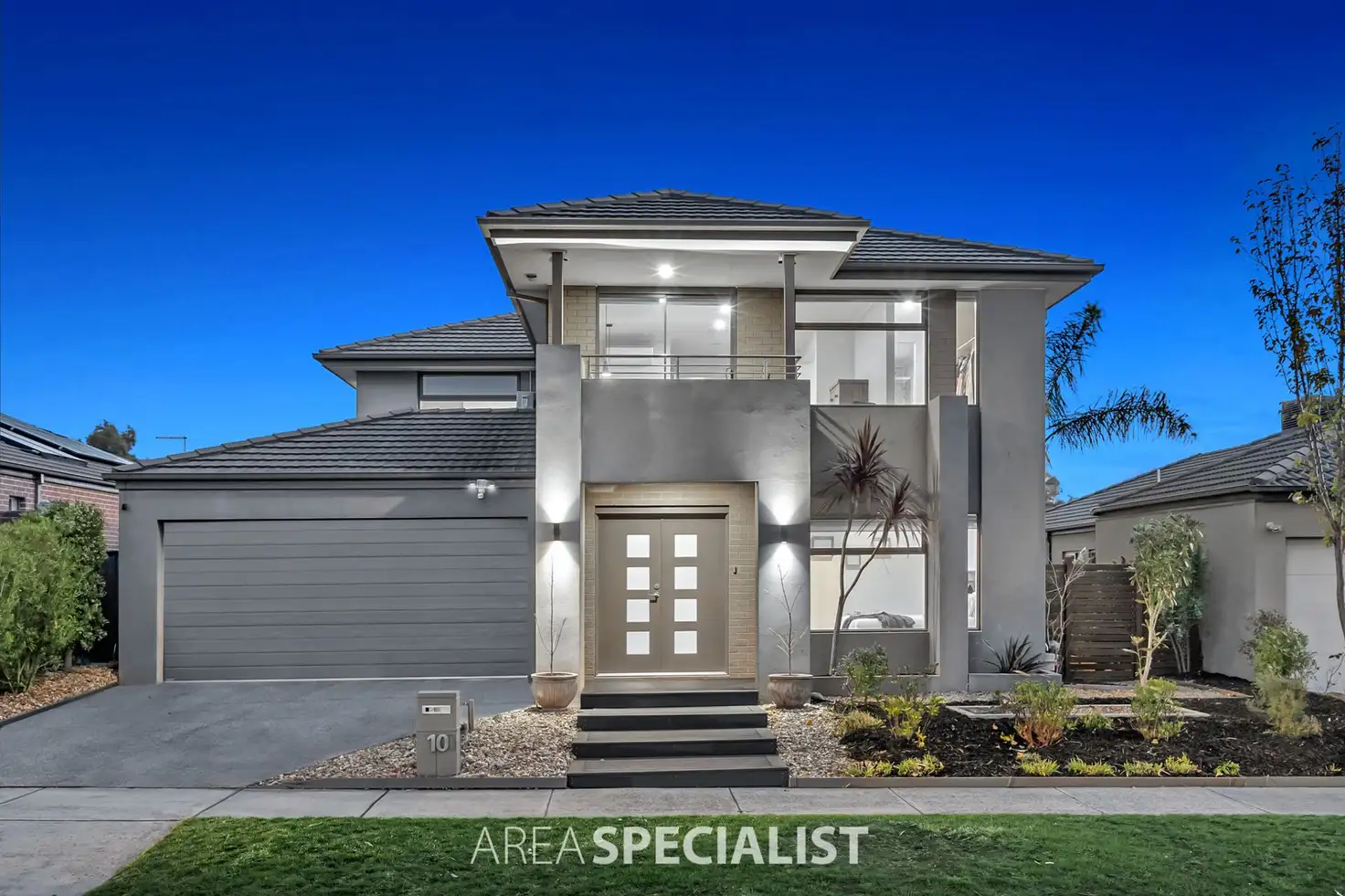


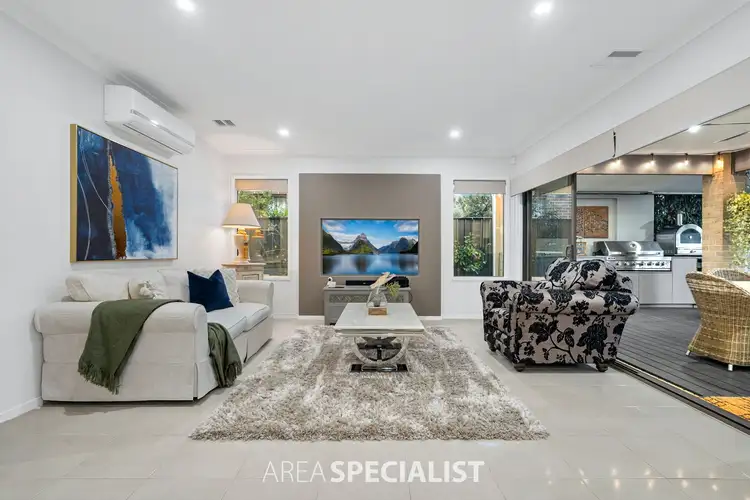

+7
Sold
10 Blackforest Way, Clyde North VIC 3978
Copy address
$1,150,000
What's around Blackforest Way
House description
“Immaculately Presented Family Home with Pool”
Property features
Land details
Area: 512m²
Documents
Statement of Information: View
Property video
Can't inspect the property in person? See what's inside in the video tour.
Interactive media & resources
What's around Blackforest Way
 View more
View more View more
View more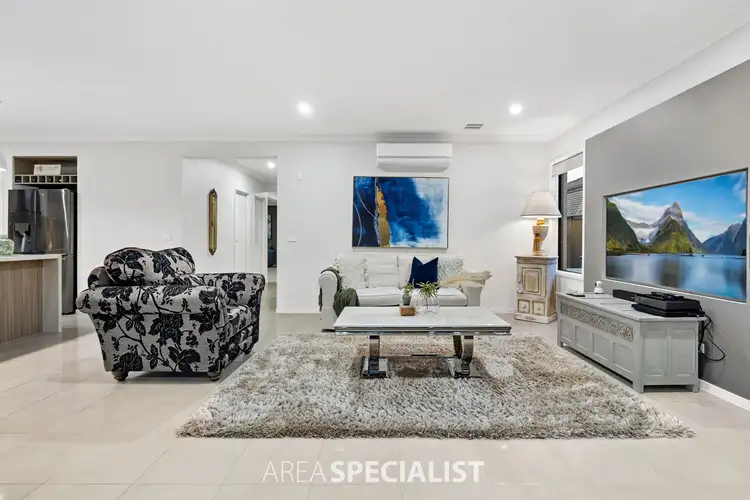 View more
View more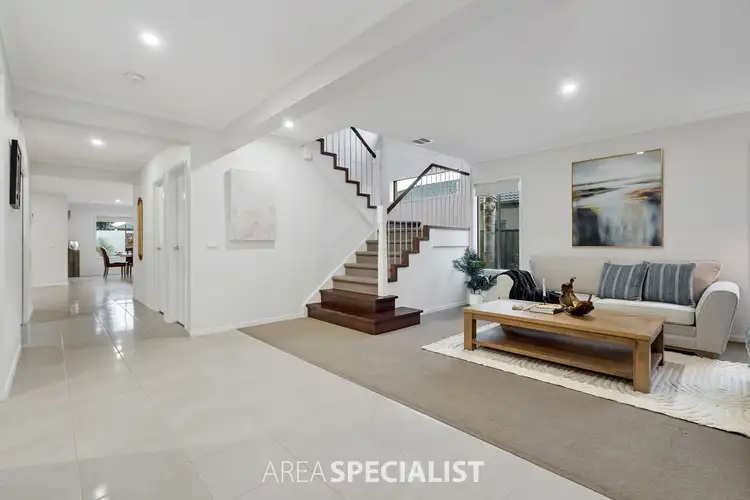 View more
View moreContact the real estate agent

Hardeep Singh
Area Specialist - Casey
0Not yet rated
Send an enquiry
This property has been sold
But you can still contact the agent10 Blackforest Way, Clyde North VIC 3978
Nearby schools in and around Clyde North, VIC
Top reviews by locals of Clyde North, VIC 3978
Discover what it's like to live in Clyde North before you inspect or move.
Discussions in Clyde North, VIC
Wondering what the latest hot topics are in Clyde North, Victoria?
Similar Houses for sale in Clyde North, VIC 3978
Properties for sale in nearby suburbs
Report Listing
