Price Undisclosed
4 Bed • 2 Bath • 2 Car • 1115m²
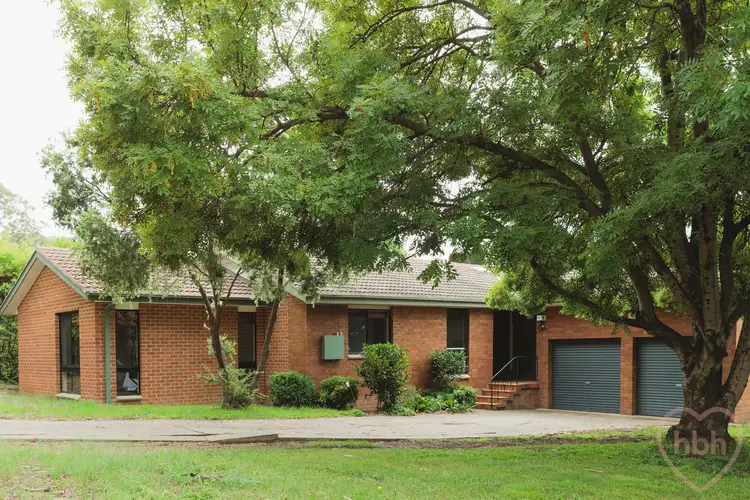
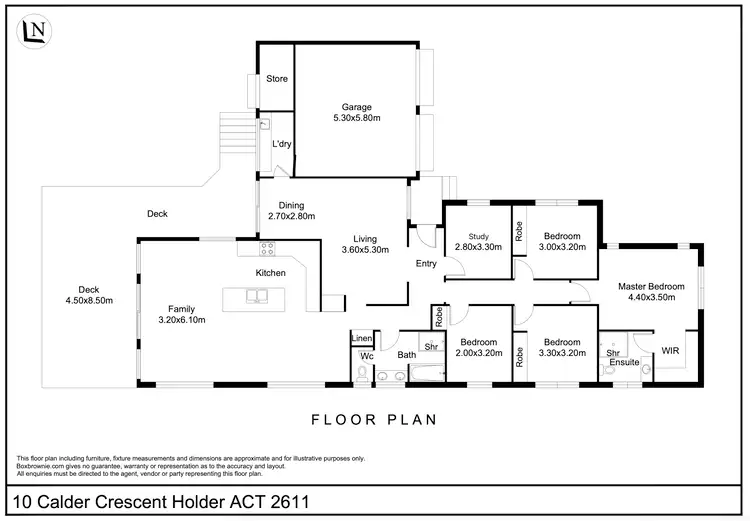
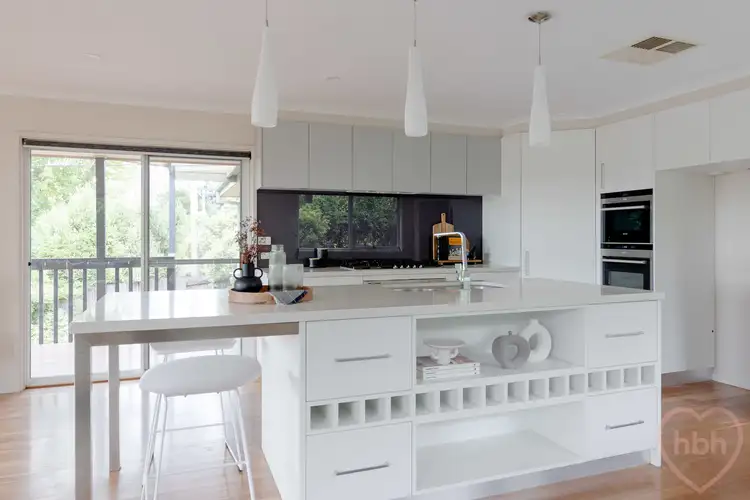
+29
Sold
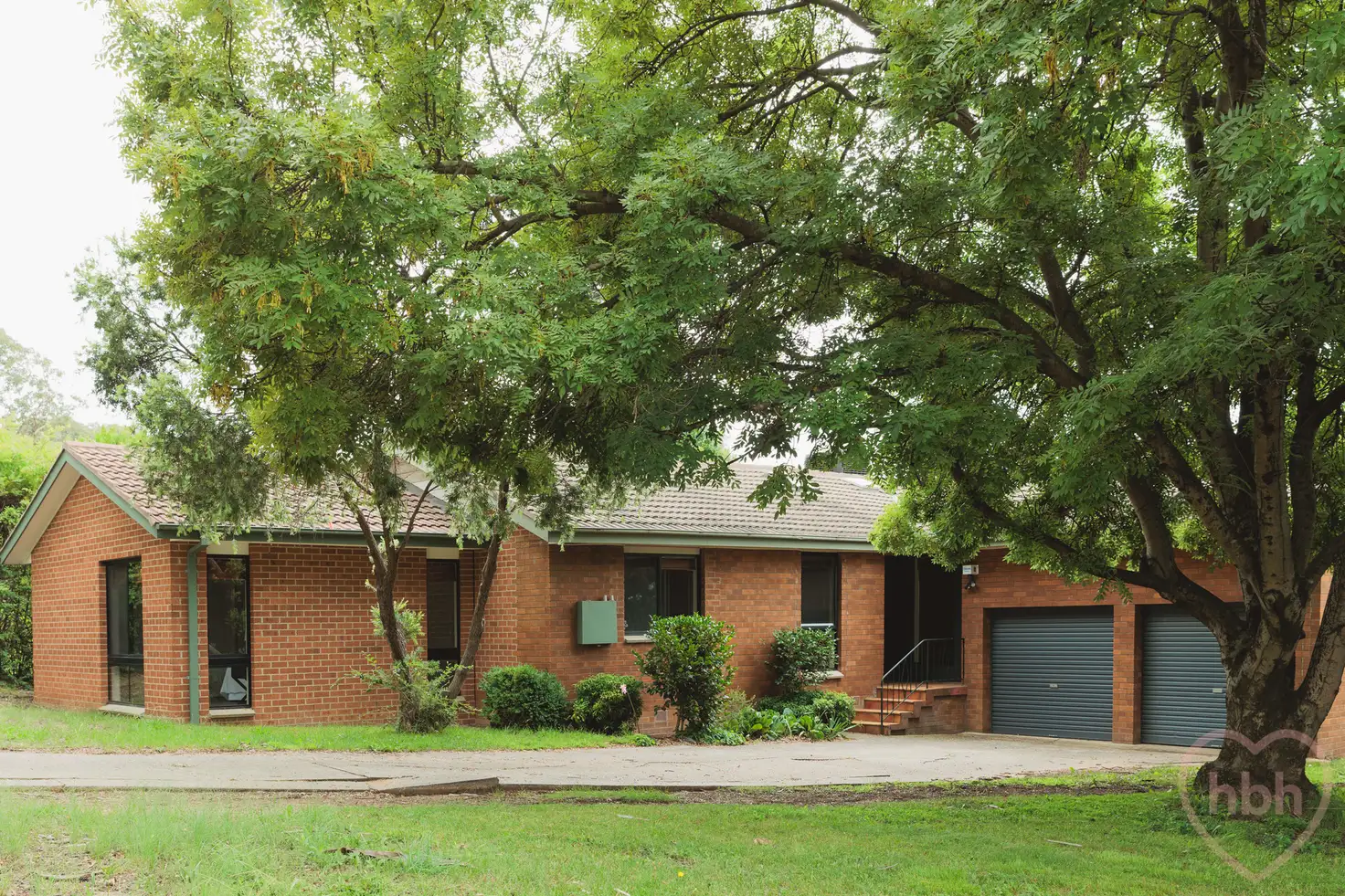


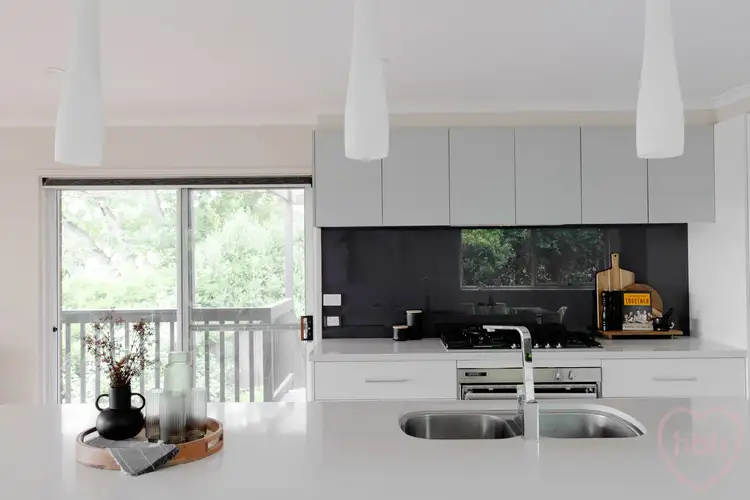

+27
Sold
10 Calder Crescent, Holder ACT 2611
Copy address
Price Undisclosed
- 4Bed
- 2Bath
- 2 Car
- 1115m²
House Sold on Sat 3 Feb, 2024
What's around Calder Crescent
House description
“calder.home”
Property features
Other features
Carpeted, Close to Schools, Close to Shops, Close to Transport, Heating, Window TreatmentsBuilding details
Area: 200m²
Energy Rating: 1
Land details
Area: 1115m²
Property video
Can't inspect the property in person? See what's inside in the video tour.
Interactive media & resources
What's around Calder Crescent
 View more
View more View more
View more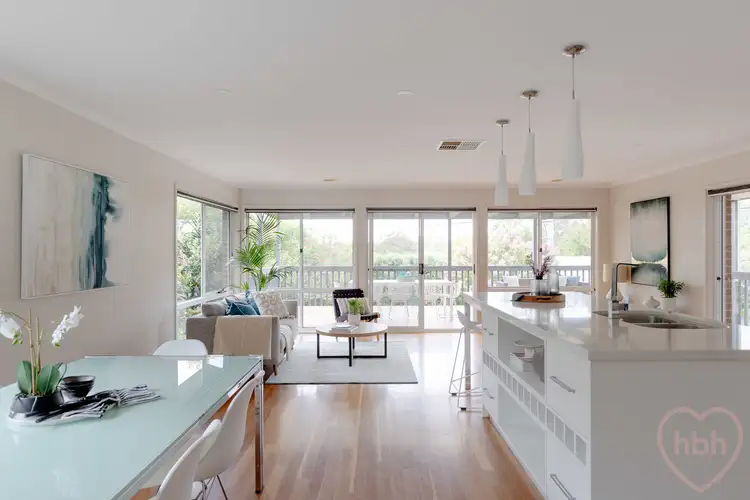 View more
View more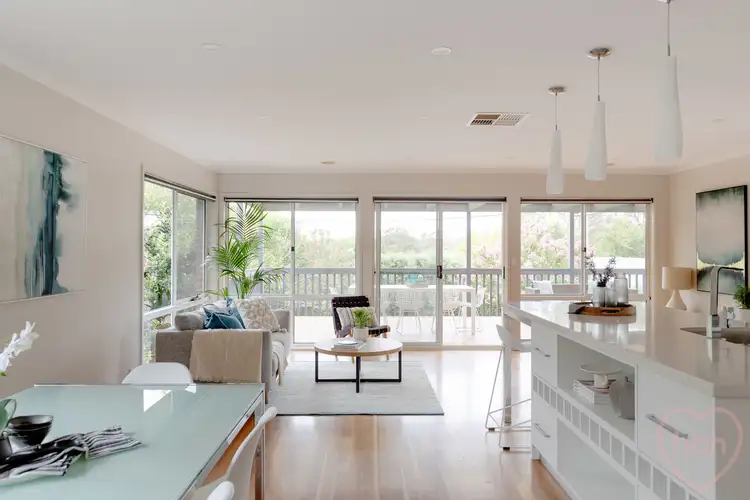 View more
View moreContact the real estate agent

Bianca Way
HOME.BYHOLLY
5(6 Reviews)
Send an enquiry
This property has been sold
But you can still contact the agent10 Calder Crescent, Holder ACT 2611
Nearby schools in and around Holder, ACT
Top reviews by locals of Holder, ACT 2611
Discover what it's like to live in Holder before you inspect or move.
Discussions in Holder, ACT
Wondering what the latest hot topics are in Holder, Australian Capital Territory?
Similar Houses for sale in Holder, ACT 2611
Properties for sale in nearby suburbs
Report Listing
