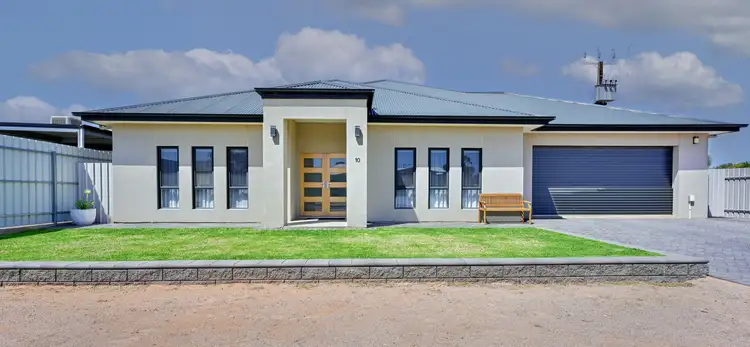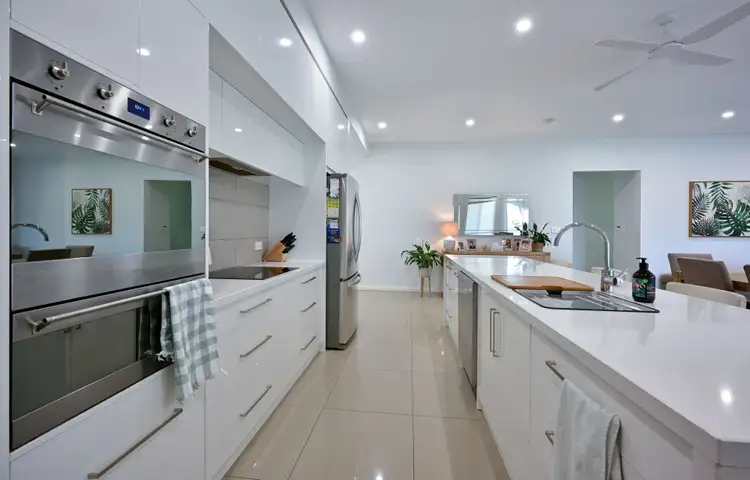Price Undisclosed
4 Bed • 2 Bath • 6 Car • 1085m²



+18
Sold





+16
Sold
10 Catherine Street, Stirling North SA 5710
Copy address
Price Undisclosed
- 4Bed
- 2Bath
- 6 Car
- 1085m²
House Sold on Fri 24 Nov, 2023
What's around Catherine Street
House description
“SOLD”
Property features
Building details
Area: 332m²
Land details
Area: 1085m²
Property video
Can't inspect the property in person? See what's inside in the video tour.
Interactive media & resources
What's around Catherine Street
 View more
View more View more
View more View more
View more View more
View moreContact the real estate agent

Charmaine Budd
Ray White Port Augusta
0Not yet rated
Send an enquiry
This property has been sold
But you can still contact the agent10 Catherine Street, Stirling North SA 5710
Nearby schools in and around Stirling North, SA
Top reviews by locals of Stirling North, SA 5710
Discover what it's like to live in Stirling North before you inspect or move.
Discussions in Stirling North, SA
Wondering what the latest hot topics are in Stirling North, South Australia?
Similar Houses for sale in Stirling North, SA 5710
Properties for sale in nearby suburbs
Report Listing
