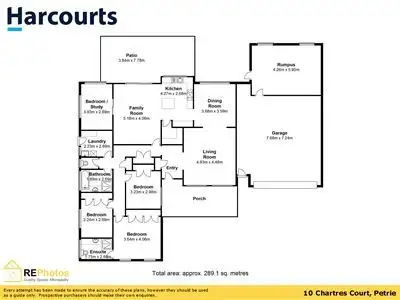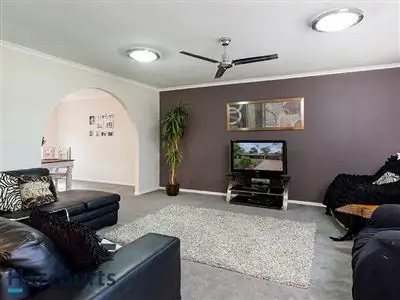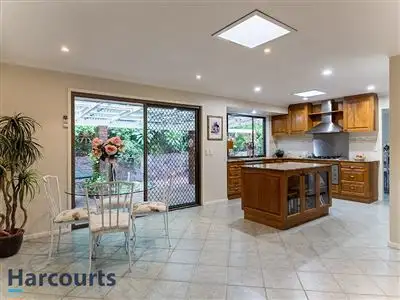“Another one Sold by Lolit Bumanlag”
Huge on Space!
Unparalleled commitment to quality, light and space, this immaculately presented and lavishly proportioned home, on a large 1,106m2 allotment, and enjoying an elevated position in a quiet cul-de-sac, sets the benchmark for an outstanding family lifestyle in Petrie.
Designed and presented to make an impression with all the mod cons of a modern home, this property has been renovated and freshly painted. It has a brilliant layout and is well designed for a variety of living arrangements and space for all to be had. Oozing with charm and character, it offers a great indoor and outdoor design that makes this home very relaxing and highly desirable to live in.
The modern kitchen stands out and shines with style and is very ideal to create culinary masterpieces. It has an abundance of quality stone bench tops, including an island benchtop with built-in drawers. It has a huge walk-in pantry, Blanco stainless steel appliances, 5-element gas cook top, water filter, servery and two skylights giving it plenty of natural light.
Living space includes a generous- sized lounge combined with formal dining plus family, meals and kitchen. It has a split system air-conditioner and ceiling fan.
There are 3 bedrooms with built-in robes plus a good-sized study which is being used as a 4th bedroom. The master bedroom has a renovated en-suite and built-in cabinet. The main bathroom and toilet have been renovated too.
Secure your cars in the double lock up garage that extends out to a large rumpus or a tradie workshop. This extra space, which is the length of the garage, can also be used as teen age retreat.
The large covered outdoor area is very appealing and great for outdoor entertaining.
The private back yard offers plenty of room for a future swimming pool and beaming with fruit trees like peaches, orange, lemon/lime and soursop custard apple - great for the green thumb who loves gardening! The fully fenced yard guarantees enough space for your kids to kick a ball in and your favourite pets to run around. There is ample space to park your trailer or caravan on the side of the property.
The elevated position of this beautiful home allows you to enjoy cool breezes and gives you an attractive outlook. It is a home that is loaded with potential and doesn't come in the market too often. Aside from the amenities of being so close to the schools, shops, parks, lake and its close proximity to train and bus transport, and being part of an important growth corridor (notably the Moreton Bay Rail link and the university precinct), don't be surprised if this easily gets snapped up. This home will certainly win the heart of those who will inspect it. Don't miss out and ring Lolit now.
Summary of features:
Renovated and freshly painted
Brick & tile
3 bedrooms + study or 4th bedroom
2 toilets & bath, including an en-suite
Lounge and family area
New carpets throughout and tile floor covers
Modern and spacious kitchen with stainless steel appliances, 2x skylights and dishwasher
Separate tiled laundry with bench top & cupboard space
Roof restored and pergola re-sheeted
Double lock up garage with rumpus or tradie workshop
Termite barrier, ample space for trailer or caravan on the side
Fully fenced yard of 1,106m2 with room for a future swimming pool

Air Conditioning

Alarm System

Ensuites: 1
Tenure: Freehold
Property Type: House
House style: Lowset
Garaging / carparking: Double lock-up
Walls / Interior: Brick
Flooring: Tiles and Carpet
Kitchen: Modern, Dishwasher, Separate cooktop, Separate oven, Rangehood, Gas bottled, Pantry and Finished in (Granite)
Living area: Separate living, Formal dining, Formal lounge
Main bedroom: Double
Bedroom 2: Double
Bedroom 3: Double
Additional rooms: Office / study
Main bathroom: Bath
Laundry: Separate
Workshop: Combined
Views: Urban
Outdoor living: Entertainment area (Covered)
Land contour: Sloping
Grounds: Backyard access








 View more
View more View more
View more View more
View more View more
View more
