Nestled in the heart of the vibrant and modern suburb of Mawson Lakes, 10 Cherry Lane offers a contemporary lifestyle with all the comforts you desire. This two-story residence exudes contemporary charm and functionality, boasting a thoughtful light filled layout designed for modern living.
As you step inside, you'll be amazed by the amount of light and air as you're greeted by the ground floor's inviting double height ceiling in the open-plan dining and living area, creating the perfect space for gatherings and relaxation. The modern kitchen provides a dishwasher, Puratap, gas stove, and ample storage, offering the ideal space for creating masterpieces, while engaging in conversation in the adjoining living area.
A dedicated study room provides an ideal work-from-home environment or space for quiet reflection benefitted by under-stair storage, while laundry facilities with a half-bath, add convenience to your daily routine. Step outside to the outdoor entertaining area, complete with a floating deck covered with a shade sail, offering a serene spot to enjoy alfresco dining or simply unwind under the open sky. The double carport provides secure parking or an alternative space to entertain.
Ascending to the first floor, you'll find two spacious bedrooms, each offering its own unique charm. The main suite features a balcony overlooking the surrounding landscape and a built-in robe for ample storage. A well-appointed bathroom with a soothing bathtub serves both bedrooms, ensuring comfort and convenience for all.
The property is equipped with split system air conditioning in the bedrooms and family room for comfort, along with an alarm system for added security. Stunning wooden beam ceilings can be found in the study and kitchen, while polished concrete floors provide modern, low maintenance style.
Situated at the corner of Cherry Lane and Ashwood Circuit, this home offers convenience and accessibility to a host of amenities. Mawson Lakes is renowned for its strong community bonds and is surrounded by parks, schools, and childcare facilities, including Lindblom Park, Pooraka Primary School, and Goodstart Early Learning Mawson Lakes. Embrace the modern lifestyle and vibrant community of Mawson Lakes with this exceptional property.
Property Features:
• Two-bedroom, one-and-a-half-bathroom, two storey home
• Both bedrooms are spacious with ample light and split system air conditioning
• The master suite has a private balcony and built-in wardrobe
• The main bathroom offers a tiled bathtub, glass shower, toilet, vanity storage and bench space, with mirrored cabinets
• Linen cupboard storage for convenience
• Stunning hallway void overlooks the lower-level family room
• Wooden staircase with abundant natural light
• Lower-level study room with high wooden beam ceilings, with under-stair storage space
• Gorgeous welcoming family and meals area with double-height ceilings and large windows, with split system air conditioning
• Spacious kitchen with a large pantry, Puratap, built-in gas stove, and drawer dishwasher, with high wooden-beam ceilings and fixture lighting
• Laundry room with bench space and vanity with a detached toilet for convenience
• Blinds on all windows and curtains on the sliding doors
• Tiled floors in wet rooms and carpet flooring in the bedrooms and passageway
• Stunning polished/painted concrete floors through the lower level
• Security alarm for peace of mind
• Gas hot water system for efficiency
• Decked entertaining area with shade sail for comfort
• Tidy courtyard with feature walls and a garden shed
• Double carport with auto roller doors in the rear yard
• Gated porch for added security
• Convenient and secure corner block
• Pooraka Primary School is only four minutes away
Schools:
The nearby zoned primary school is Mawson Lakes School.
The nearby unzoned primary schools are Pooraka Primary School, Ingle Farm Primary School, North Ingle School, and Blair Athol North B-6 School.
The nearby zoned secondary school is Roma Mitchell Secondary College.
Information about school zones is obtained from education.sa.gov.au. The buyer should verify its accuracy in an independent manner.
Disclaimer: As much as we aimed to have all details represented within this advertisement be true and correct, it is the buyer/ purchaser's responsibility to complete the correct due diligence while viewing and purchasing the property throughout the active campaign.
Property Details:
Council | Salisbury
Zone | HDN - Housing Diversity Neighbourhood\\
Land | 170sqm(Approx.)
House | 159sqm(Approx.)
Built | 2004
Council Rates | $TBC pa
Water | $TBC pq
ESL | $TBC pa
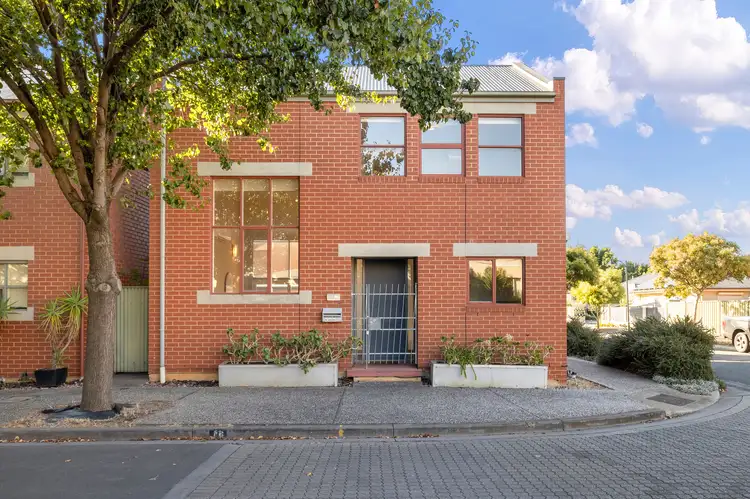
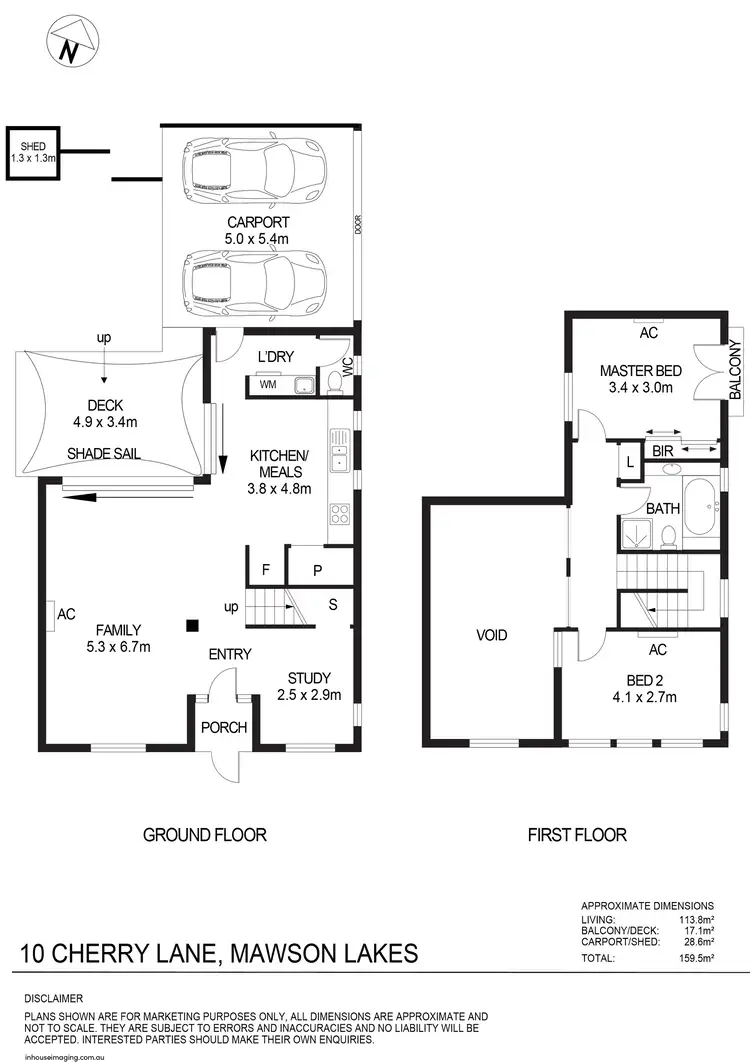
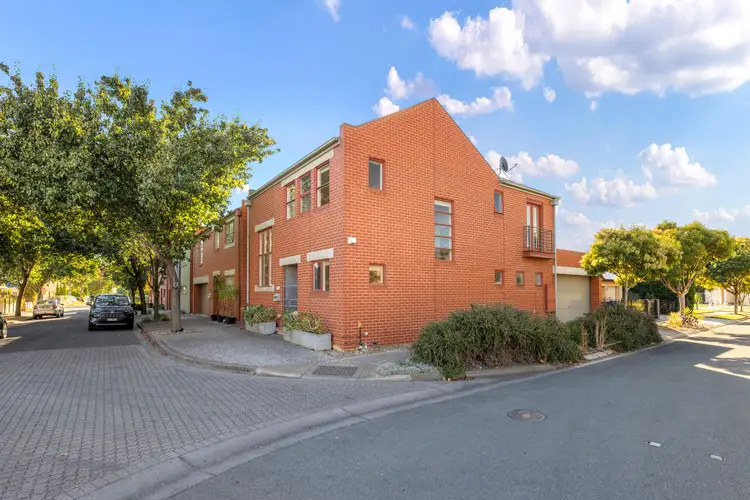
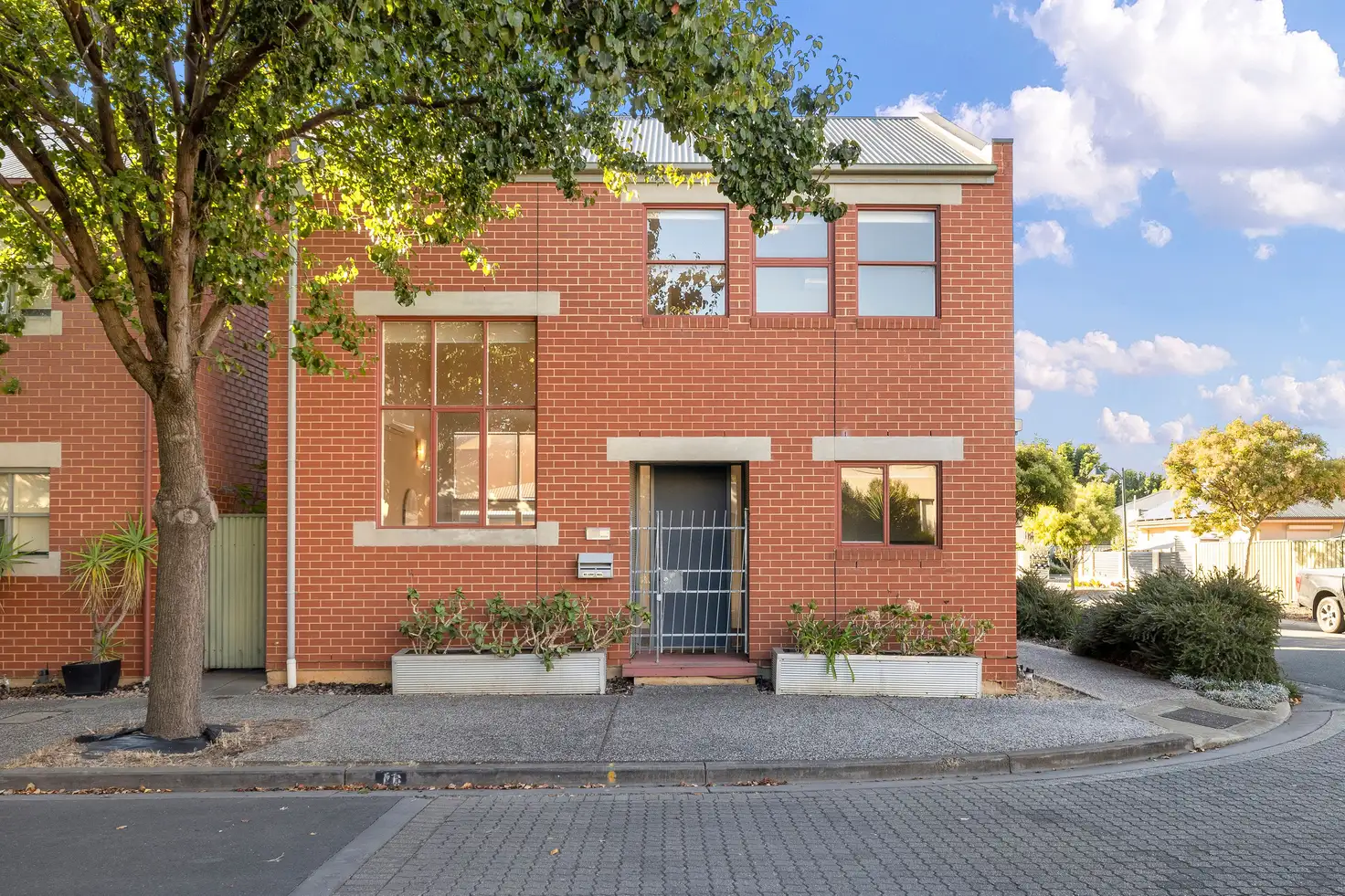


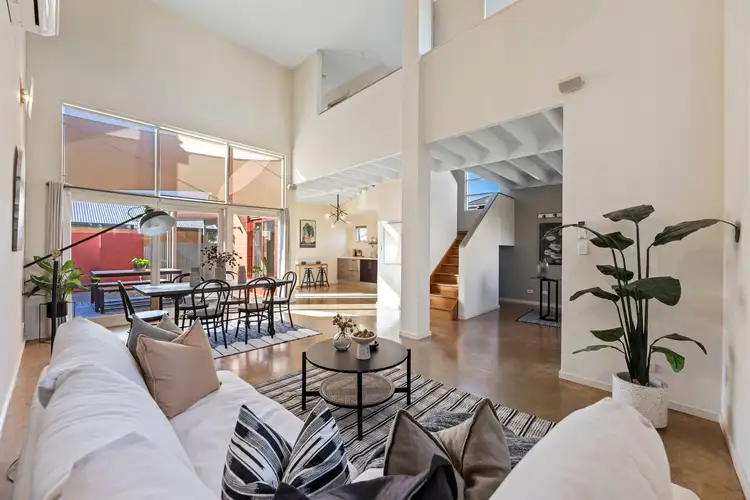
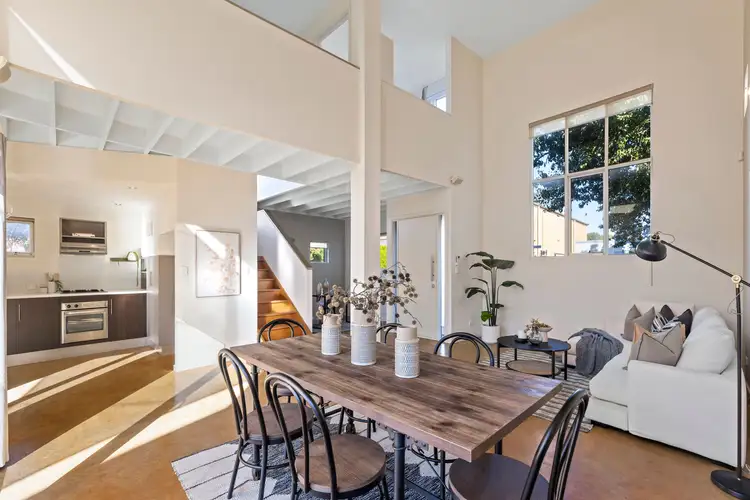
 View more
View more View more
View more View more
View more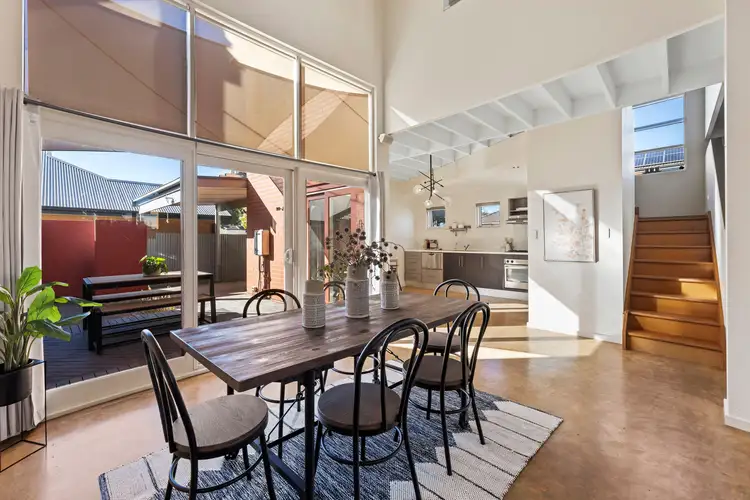 View more
View more
