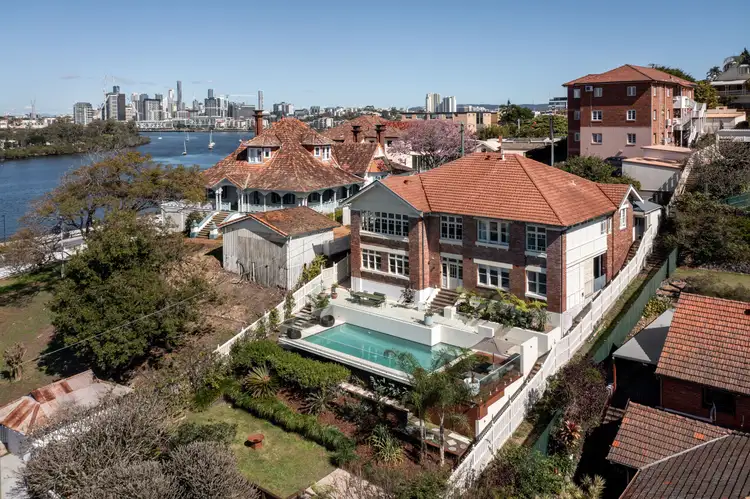A stately home in a premier riverside enclave, 'Tamarama' is an original grand Federation brick home located on Hamilton Hill. Boasting dual street access via Crescent Road and Eden Lane, the house harnesses a stunning north-east aspect with views spanning across the hillside, Bulimba and along Brisbane River.
Occupied by two families since its construction in c.1926, this is only the second time this grand beauty has been offered to the market. Designed by a Sydneysider, details from the city have been reflected in the home's name and interiors appointments.
The sprawling two-storey layout is home to wide hallways and 3-metre original horsehair plaster ceilings, which showcase a stunning array of images, including roses, waratahs, angels and cherubs. Traditional sash and casement windows, silky oak cabinetry and terrazzo step details complement the polished crows ash timber floors.
A formal lounge, dining area and a marble kitchen reside upstairs, drawing in an abundance of natural light and enchanting outlooks across the shimmering waters and riverwalk. The downstairs rumpus and library lead out to the expansive saltwater swimming pool, lounging deck and a limestone terrace where you can entertain and bask in the stunning river vistas.
Five bedrooms are accompanied by three bathrooms, an office and a study/guest room. The master retreat captures amazing views and reveals a brand new walk-in robe with floor-to-ceiling cupboards, plus a private ensuite featuring dual vanities and a double shower. The office is positioned on the lower level and features separate entry with access via the public stairs, creating the ideal layout for residents running a home business.
Located in an esteemed riverside locale, this stately home offers but is not limited to:
• 'Tamarama' c.1926 Federation home; only the second time to market
• 856sqm block across two lots with dual street access
• North-east aspect with stunning river and Hamilton Hill vistas
• Ornate horsehair 3m ceilings; casement windows; picture rails
• Silky oak cabinetry; terrazzo steps; crows ash floors; wool carpet
• Five bedrooms, three bathrooms and a study/guest room
• Lavish master with a brand new walk-in robe, ensuite and river views
• Entry to the foyer, formal lounge, dining area and breakfast nook
• Marble and silky oak kitchen; Falcon oven and 6-burner gas cooktop
• Rumpus room, library and separate office with private entry downstairs
• Limestone terrace, saltwater pool and deck taking in the outlooks
• Terraced lawns and landscaped gardens with irrigation system
• Wine cellar; attic storage; original garage on Crescent Road
• Tandem carport with electric gates and remote door via Eden Lane
• Intercom system; Advantage Air ducted air-conditioning
• Close to the riverwalk, transport, Racecourse Rd, Portside Wharf
• Access to Ascot SS catchment, private and public secondary schools, airport, ICB, CBD & Gateway Motorway.
To obtain further information or to arrange a private inspection, please contact Matt Lancashire on 0416 476 480 or Hilary Martin on 0429 962 957.








 View more
View more View more
View more View more
View more View more
View more
