$560,000
2 Bed • 1 Bath • 1 Car • 607m²
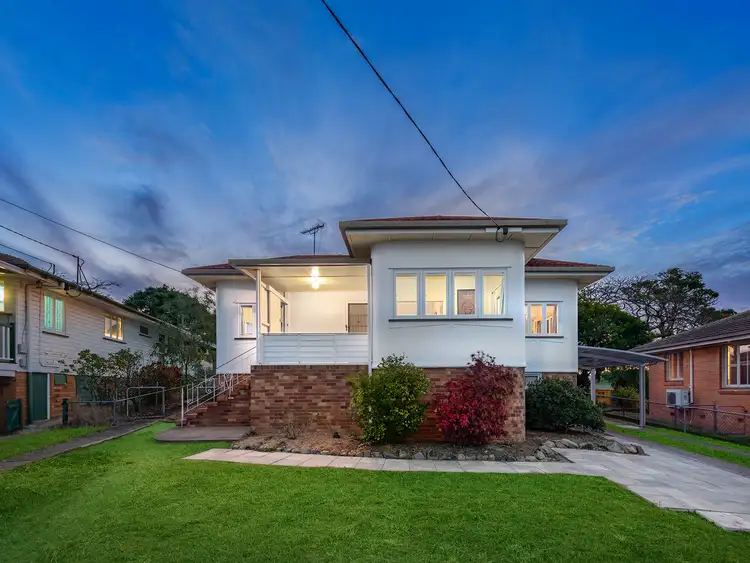
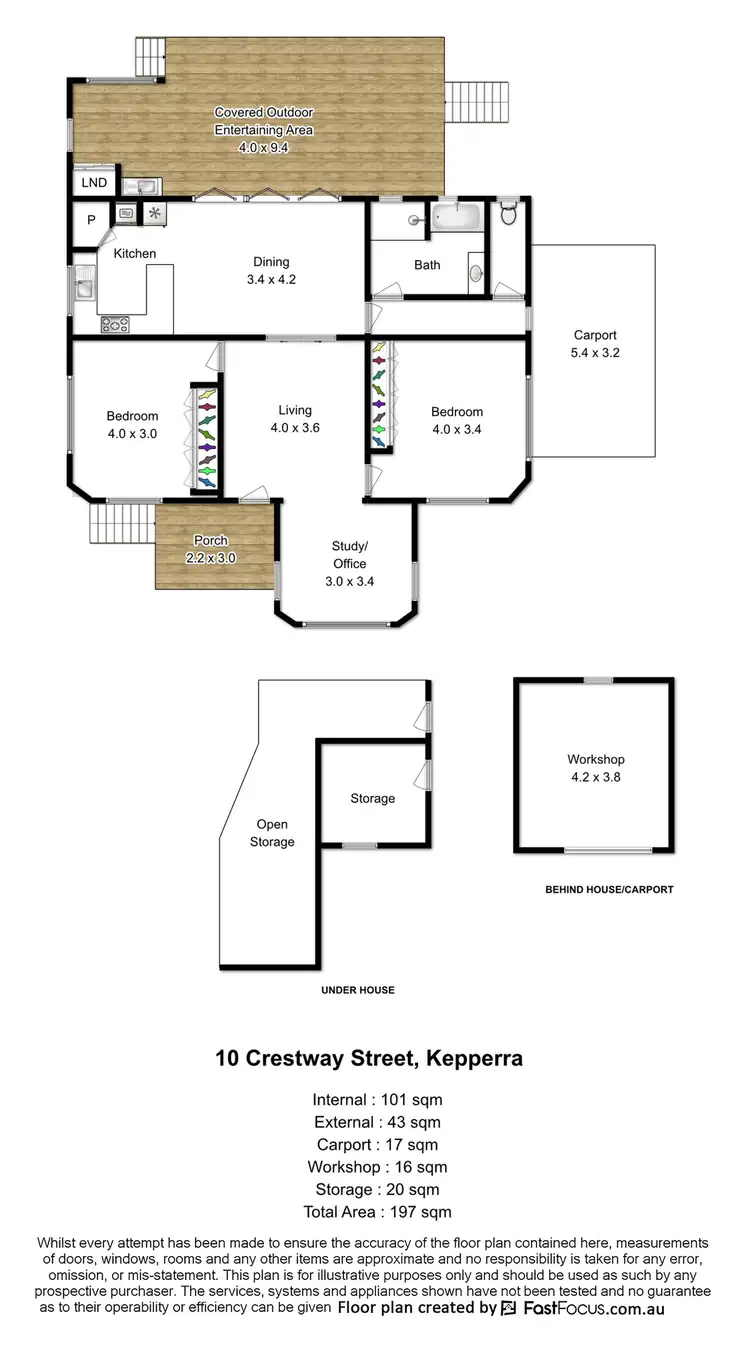
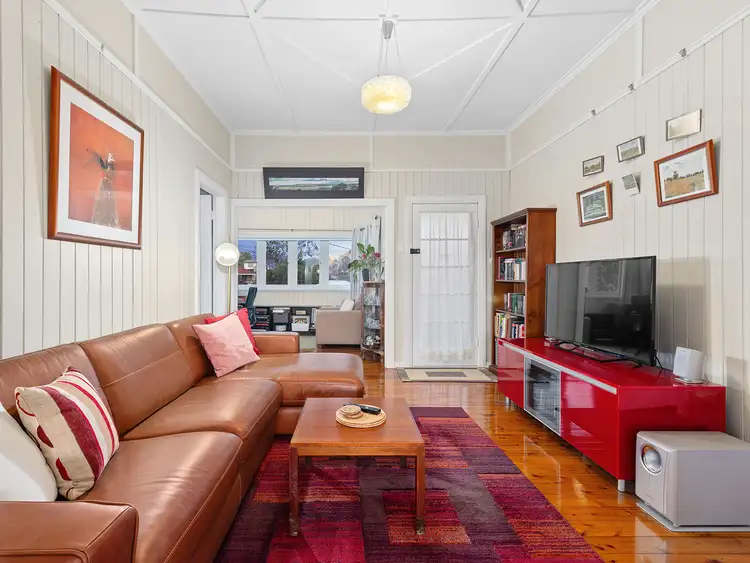
+14
Sold



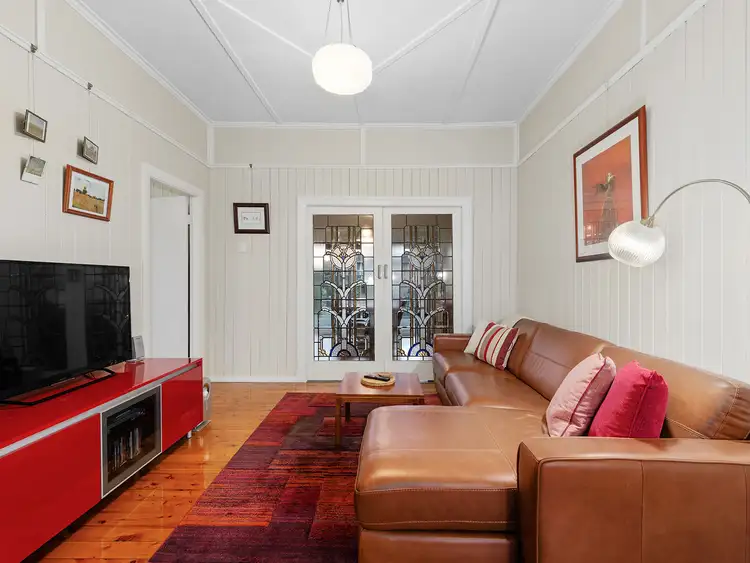

+12
Sold
10 Crestway Street, Keperra QLD 4054
Copy address
$560,000
- 2Bed
- 1Bath
- 1 Car
- 607m²
House Sold on Wed 25 Nov, 2020
What's around Crestway Street
House description
“Charm, Character and Style in a Smart Period Home”
Property features
Land details
Area: 607m²
Interactive media & resources
What's around Crestway Street
 View more
View more View more
View more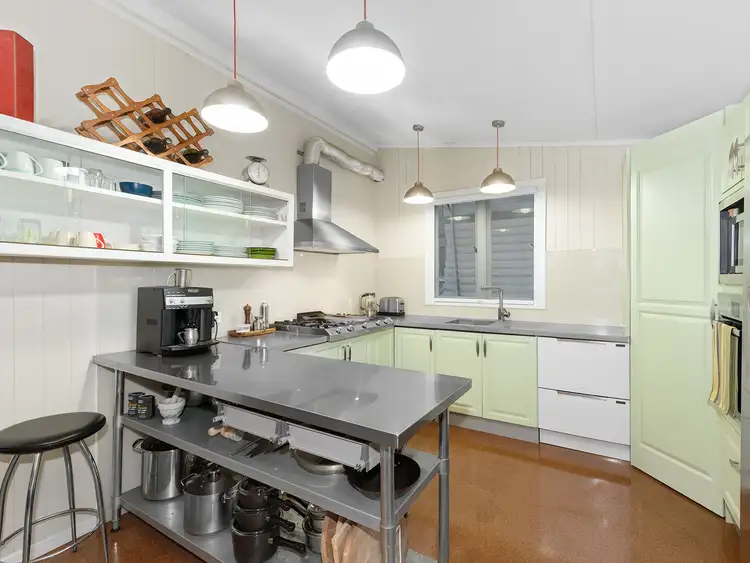 View more
View more View more
View moreContact the real estate agent
Nearby schools in and around Keperra, QLD
Top reviews by locals of Keperra, QLD 4054
Discover what it's like to live in Keperra before you inspect or move.
Discussions in Keperra, QLD
Wondering what the latest hot topics are in Keperra, Queensland?
Similar Houses for sale in Keperra, QLD 4054
Properties for sale in nearby suburbs
Report Listing

