$760,000
4 Bed • 2 Bath • 2 Car • 448m²
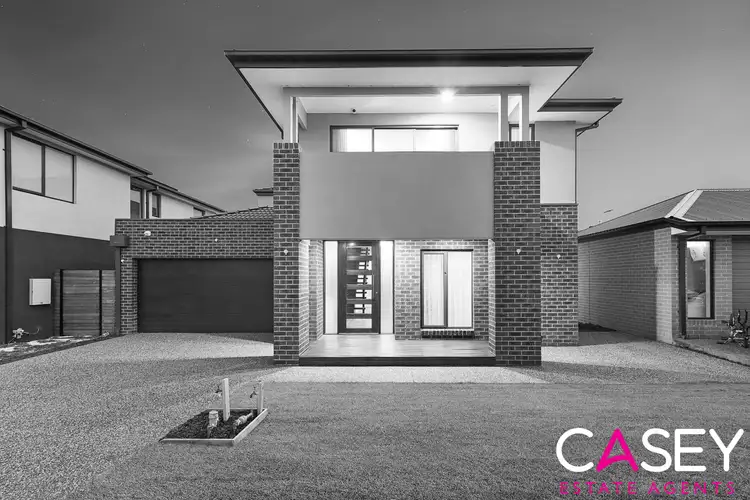
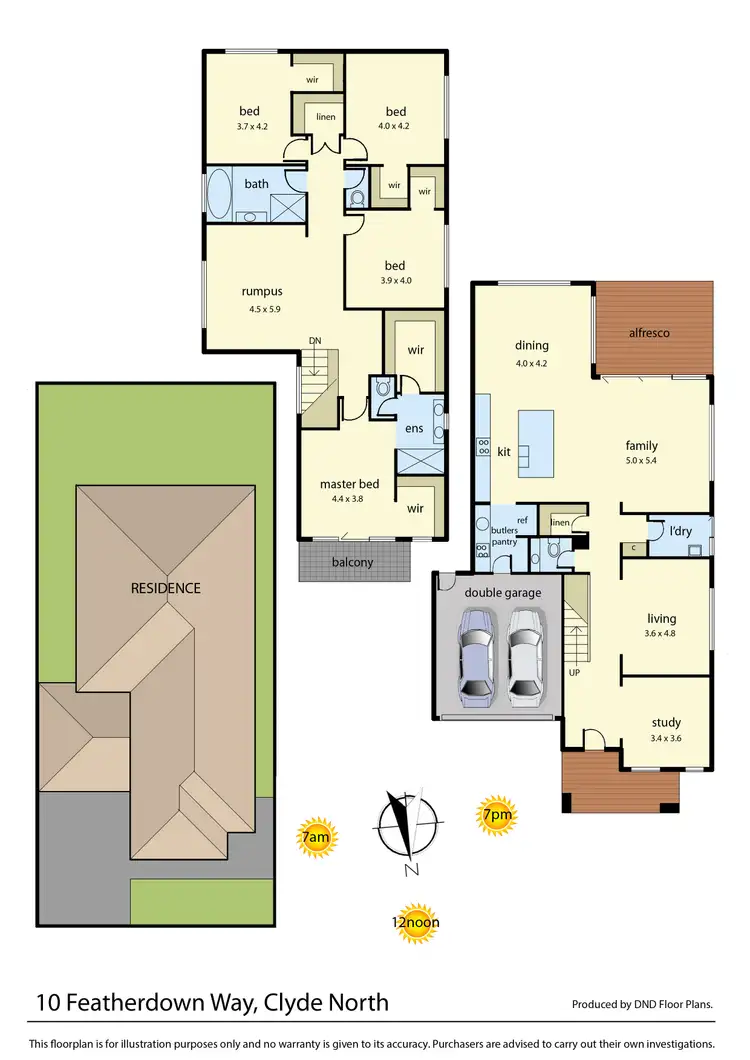
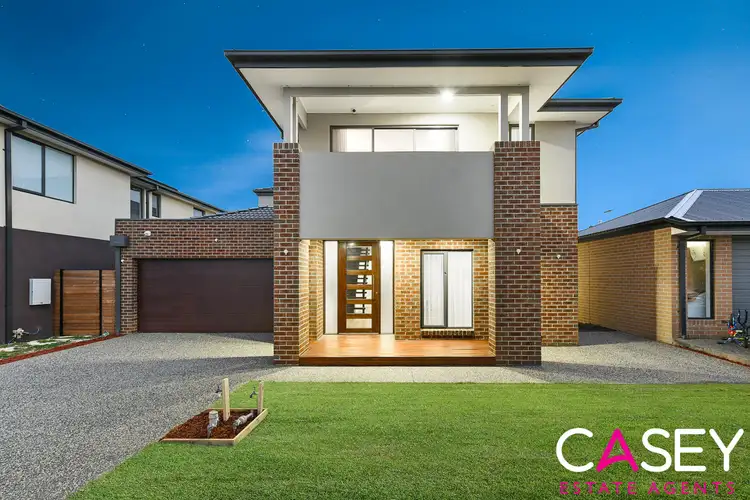
+21
Sold
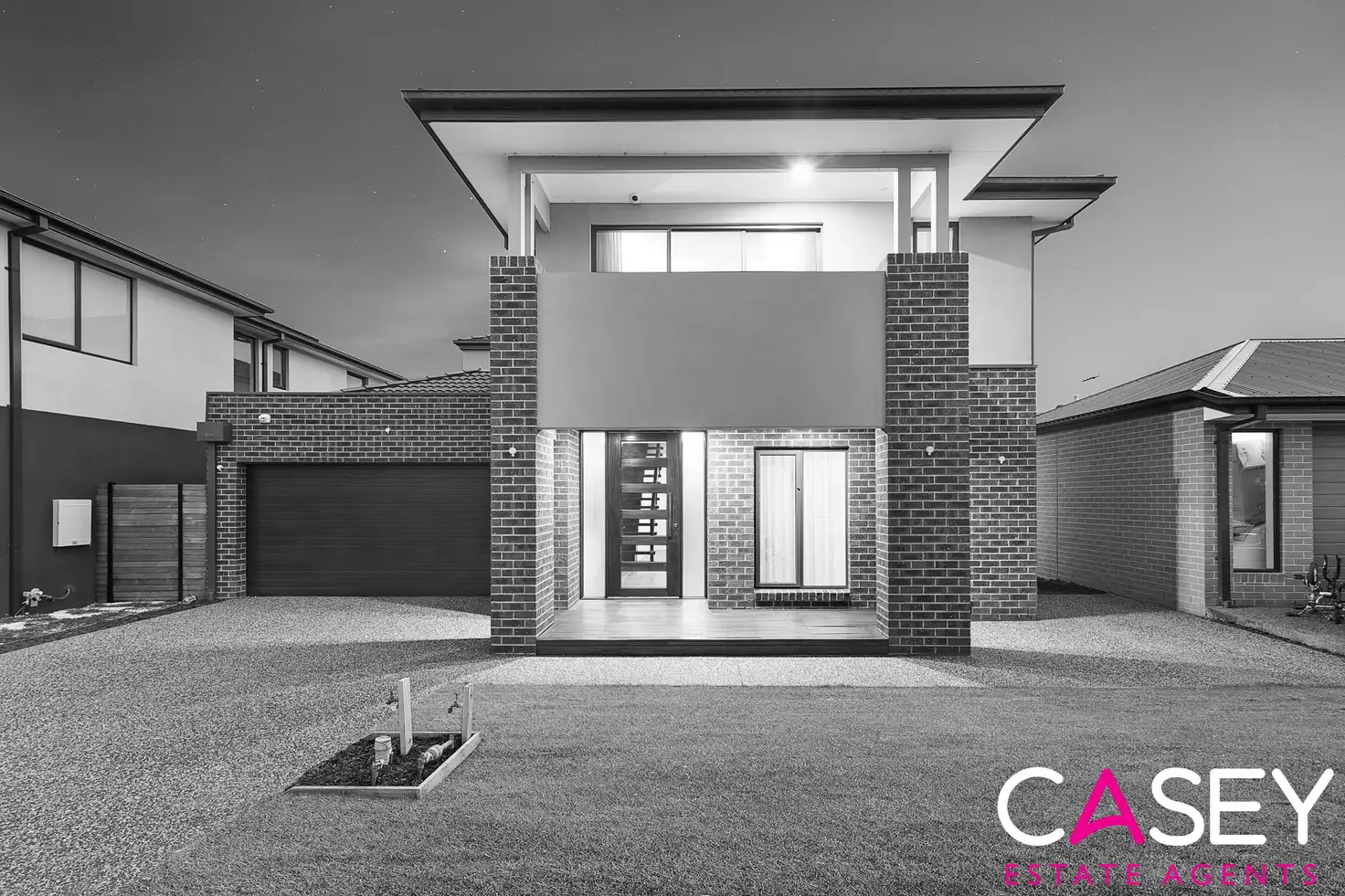


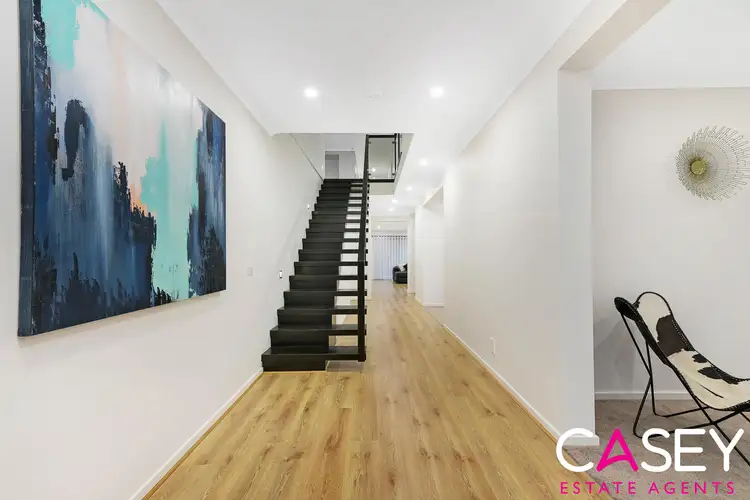
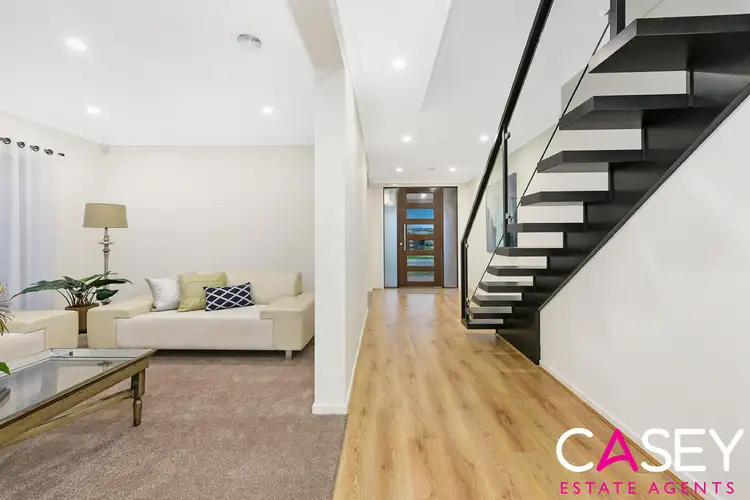
+19
Sold
10 Featherdown Way, Clyde North VIC 3978
Copy address
$760,000
What's around Featherdown Way
House description
Interactive media & resources
What's around Featherdown Way
 View more
View more View more
View more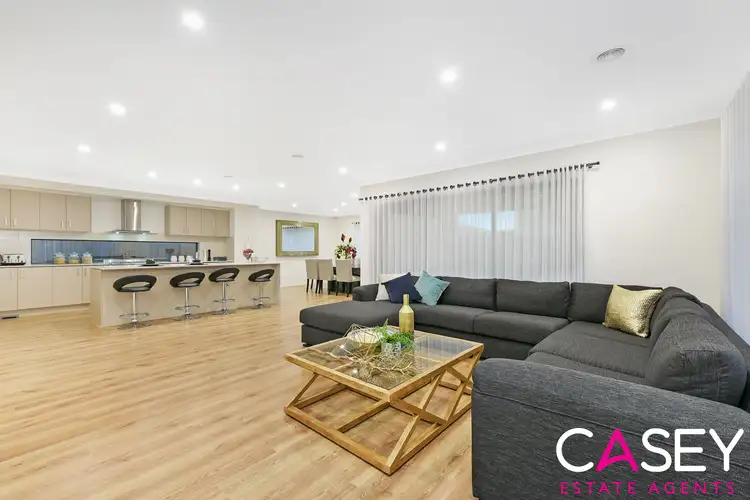 View more
View more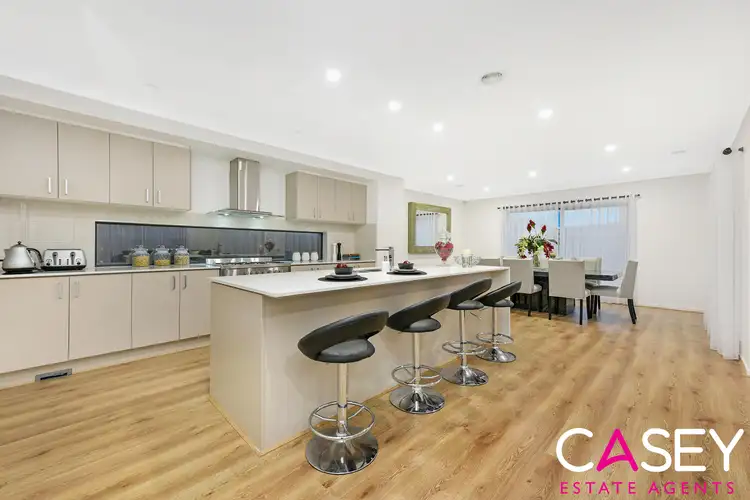 View more
View moreContact the real estate agent
Nearby schools in and around Clyde North, VIC
Top reviews by locals of Clyde North, VIC 3978
Discover what it's like to live in Clyde North before you inspect or move.
Discussions in Clyde North, VIC
Wondering what the latest hot topics are in Clyde North, Victoria?
Similar Houses for sale in Clyde North, VIC 3978
Properties for sale in nearby suburbs
Report Listing

