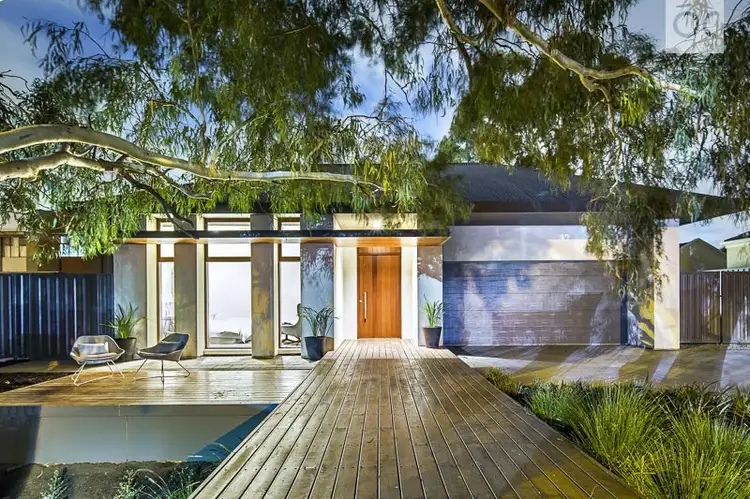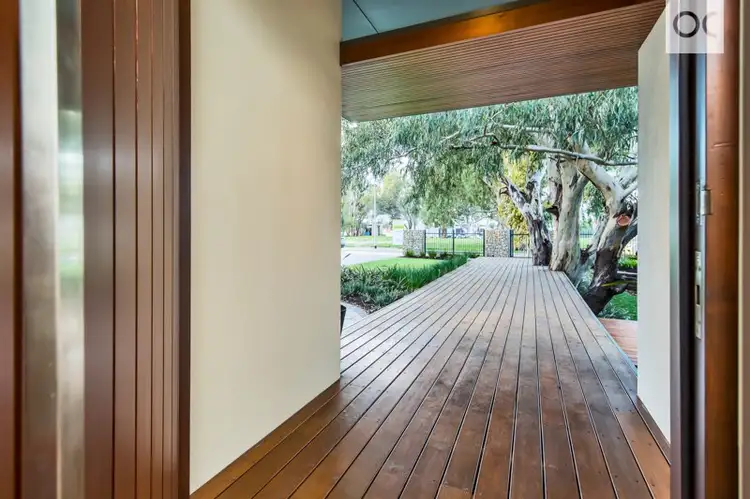Price Undisclosed
4 Bed • 2 Bath • 2 Car • 1061m²



+23
Sold





+21
Sold
10 Fourth Avenue, Mawson Lakes SA 5095
Copy address
Price Undisclosed
- 4Bed
- 2Bath
- 2 Car
- 1061m²
House Sold on Wed 3 Jun, 2015
What's around Fourth Avenue
House description
“UNDER CONTRACT”
Land details
Area: 1061m²
Interactive media & resources
What's around Fourth Avenue
 View more
View more View more
View more View more
View more View more
View moreContact the real estate agent

Andrew Simpson
OC
0Not yet rated
Send an enquiry
This property has been sold
But you can still contact the agent10 Fourth Avenue, Mawson Lakes SA 5095
Nearby schools in and around Mawson Lakes, SA
Top reviews by locals of Mawson Lakes, SA 5095
Discover what it's like to live in Mawson Lakes before you inspect or move.
Discussions in Mawson Lakes, SA
Wondering what the latest hot topics are in Mawson Lakes, South Australia?
Similar Houses for sale in Mawson Lakes, SA 5095
Properties for sale in nearby suburbs
Report Listing
