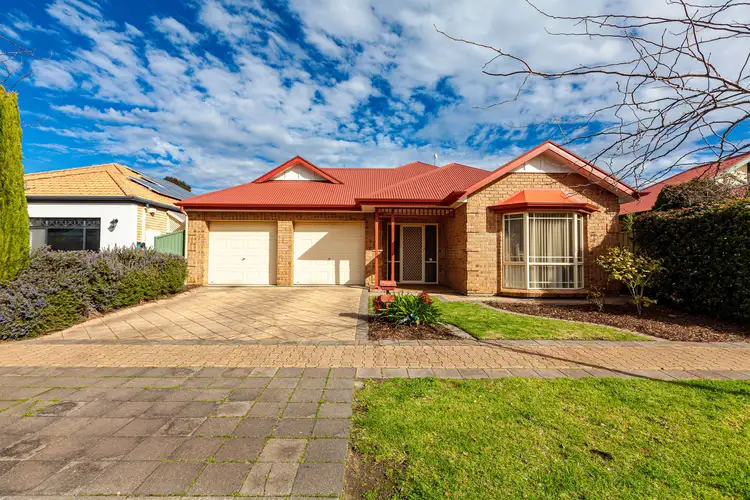Quietly nestled on a generous 420sqm (approx) allotment, this stylish family home presents both formal and casual living flowing across a generous 3 bedroom design. There is ample outdoor area for the kids to play in a large lawn covered rear yard, and 2 separate living areas for your daily relaxation.
Sleek timber look laminate flooring, fresh neutral tones and 2.7m ceilings provide an enlightening sense of style and space that flows effortlessly from a wide entrance hall through to the casual areas beyond.
Receive your guests or relax in a generous living room, complete with plush carpets, bright bay window and ample natural light, or step on through to a generous family/meals with a spacious kitchen overlooking.
Create your own MasterChef delicacies in a fully functional kitchen featuring free standing stove, laminate bench tops, raised breakfast bar, double sink, generous corner pantry and ample cupboard space.
Relax outdoors on a paved alfresco entertaining area, overlooking the lawn covered rear yard with established border gardens.
The home offers 3 spacious bedrooms, all with quality carpets. Bedroom 1 features a ceiling fan, walk-in robe and ensuite bathroom, while bedrooms 2 & 3 both offer built-in robes. Appealing wet areas include a bright main bathroom with separate bath and shower, a separate toilet and generous laundry.
A double garage with panel lift doors will accommodate the family cars, plus there is a rear access drive through roller door for additional vehicle parking.
Ducted reverse cycle air-conditioning completes a wonderful home, perfect as an upgrade for the established family or the ideal investment property.
Briefly:
* Spacious 3 bedroom home on generous 420sqm (approx) allotment
* Generous formal and casual living areas
* Spacious formal lounge with plush carpet, bay window and ample natural light
* Combined family/dining room with kitchen overlooking
* Kitchen offers free standing stove, laminate bench tops, raised breakfast bar, double sink, generous corner pantry and ample cupboard space
* Sleek timber look laminate flooring, fresh neutral tones 2.7m ceilings
* Paved outdoor entertaining area
* Generous lawn covered rear yard with established border gardens
* 3 spacious bedrooms, all with robe amenities and quality carpets
* Bedroom 1 with walk-in robe and ensuite bathroom
* Bedrooms 2 & 3 with built-in robes
* Bright main bathroom with separate bath and shower
* Separate toilet
* Generous laundry with exterior access
* Double garage with panel lift doors and rear access roller door
* Ducted reverse cycle air-conditioning
* Pop-ups breakfast to the back lawn
* Convenient, easy care allotment in great location
Enjoy the renowned Mawson Lakes lifestyle with this great location so close to local parks and just around the corner from the lake. Walk to the Mawson Lakes Boulevard lifestyle/café precinct for your weekend coffees and enjoy every day shopping in premium, world-class facilities.
Quality primary education can be found at the zoned Primary School, Mawson Lakes Primary, while the teenagers will enjoy zoning to Parafield Gardens High School, just up the road. Premium private schooling can be found at Endeavour College, Heritage College and Cedar College, with the University of SA locally accessible.
Zoning information is obtained from www.education.sa.gov.au Purchasers are responsible for ensuring by independent verification its accuracy, currency or completeness.
Property Details:
Council | TBC
Zone | TBC
Land | TBCsqm(Approx.)
House | TBCsqm(Approx.)
Built | TBC
Council Rates | $TBC pa
Water | $TBC pq
ESL | $TBC pq
Ray White Norwood are taking preventive measures for the health and safety of its clients and buyers entering any one of our properties. Please note that social distancing will be required at this open inspection.
Vendors Statement: The vendor's statement may be inspected at 249 Greenhill Road, Dulwich for 3 consecutive business days immediately preceding the auction; and at the auction for 30 minutes before it starts.
RLA 278530








 View more
View more View more
View more View more
View more View more
View more
