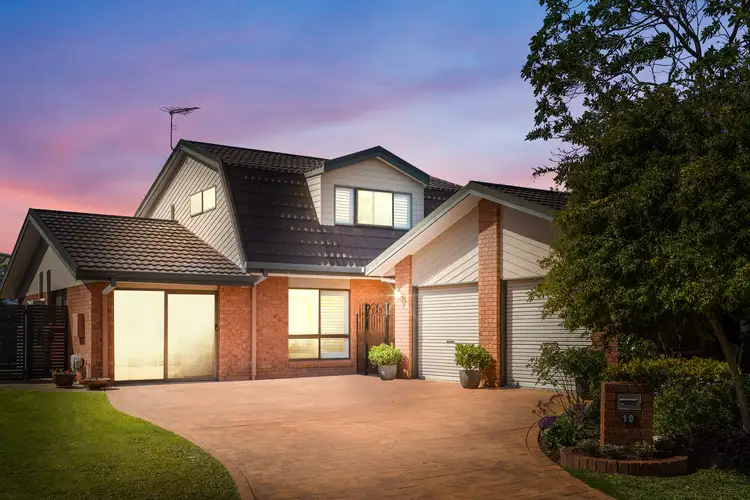ELEGANT ENTERTAINER WITH OUTDOOR EXCELLENCE
Poised in a quiet cul-de-sac on the edge of the glorious Moreton Bay foreshore, this exquisite home has been elegantly updated to produce sophisticated comfort. Fusing gorgeous interiors with superlative landscaping, there is abundant space for families and outdoor living second to none!
A wrought-iron gate and gorgeous Tudor-styled courtyard offers a sublime welcome to the home and an air of sophisticated hospitality that continues throughout. There are multiple spaces to unwind, relax or entertain with intelligent positioning allowing for separation when desired. Beautiful timber floors underpin a huge lounge room, with a soaring raked ceiling amplifying breezes and refined inclusions such as custom joinery and a gorgeous open brick fireplace. There is a separate rumpus/home office air-conditioned at the rear of the home whilst the dining room flows seamlessly to the large kitchen; a brilliantly appointed zone with flawless modern provision. Superb storage is on offer, along with gourmet appliances, built-in wine fridge and wrap around stone benches.
Outdoor entertaining is at its best with two large decks extending from the rear of the home providing exceptional space for any alfresco desire. Both are covered for all-weather use with one including built-in seating an adjustable vergola roof to allow sun-kissed warmth when desired. There is fabulous space to expand your relaxation with immaculate hard and soft landscape design, gorgeous greenery and of course that amazing in-ground swimming pool!
Occupying a private level, the air-conditioned master exudes relaxation and includes a walk-in robe and refined en-suite with floor to ceiling tiling and stone topped vanity. Three additional bedrooms are on the lower level, two including built-in's and all impeccably serviced by the upgraded family bathroom boasting herringbone tiling and a luxurious freestanding bath. Additional features include a large laundry with cabinetry, garden shed, plantation shutters and double remote garage.
The cul-de-sac location embraces peace and quintessential family life whilst the lifestyle position is simply superb! Just a stone's throw from the waterfront, you can enjoy kilometres of pathways along the shimmering ocean with superb access to numerous amenities including shopping, schooling, dining and the Scarborough marina!
- 654m2 Block
- 250m2 of under roof living
- 5kw solar system (20 panels)
- Updated split-level with superb outdoor living
- High raked ceiling, air-conditioned lounge with open fireplace
- Air-conditioned rumpus room
- Large kitchen with excellent storage, wine fridge, and stone benches flowing to spacious dining
- Multiple alfresco entertaining including coverage and open-air zones
- Immaculate landscape design, includes watering system plus garden shed
- Resort-style in-ground swimming pool
- Four bedrooms; three including built-in wardrobes
- Private master with walk-in robe and en-suite including floor-to-ceiling tiling
- Upgraded main bathroom with gorgeous freestanding bath
- Separate laundry with cabinetry
- Double remote garage
- Close to waterfront, parkland, schools, shops, and dining
Minutes to Newport Market Place!
A vast array of amenities of cafes, restaurants, groceries, pharmacy, gym, hair, beauty & other retail stores!!!
LOCATED
- 25km to Brisbane Airport
- 35km to Brisbane's CBD
- Short Stroll to the Newport Waterfront
- 5 minutes drive to Scarborough and Redcliffe Beaches, Restaurants, Cafe's, parks, and weekend markets
- 3 minutes drive to Kippa-Ring Shopping Centre with Coles, Woolworths, Kmart, Hoyts Cinema & Specialty Stores
- 15 minutes drive to Westfield North Lakes, Ikea & Costco
- 45 minutes drive to the Sunshine Coast
- 12 minutes drive to the Redcliffe Golf Course
Minutes to the Kippa-Ring train & bus station
Enjoy living near the best Private and Public schools Brisbane has to offer. Located in the Redcliffe High School catchment.








 View more
View more View more
View more View more
View more View more
View more
