COMFORTABLE FAMILY LIVING - BETWEEN THE OCEAN AND THE ESTUARY!
Location is everything and this lovely, modern & spacious family home certainly ticks this box. This beautifully maintained family home in Port Bouvard is located in a quiet street and close to the stunning white sands of Avalon Bay. The home is also within close proximity to Falcon Primary School, local shopping, transport and family restaurants. All of this makes this home an ideal place for family living!
This fabulous 4 bedroom, plus study home with open plan living was designed for the growing family & represents outstanding value. Walking through the gorgeous double door entry the large main bedroom is to your left. This master suite with brand new carpet has room for a king bed and hosts a generous walk in robe & ceiling fan. The en-suite is finished off nicely with a double vanity, shower and a separate W/C with own its door. Heading back out to the entry you will next come across both the theatre/formal lounge room on one side and very large office space/kids game room on the other, both rooms with new carpet. As you come to the end of this area you will enter the main living areas of this beautiful family home. With timber look vinyl planks in the family room, kitchen, dining with a wall mounted plumbed in Rinnai heater you will love the feel of this whole space.
The large corner kitchen with neutral laminate bench tops has everything you need! It is fitted out with a with a built in wall mounted microwave, Westinghouse 900mm s/s gas cook top and electric oven and last but not least, a Fisher & Paykel two drawer dishwasher. The dining area is opposite the kitchen with room for the whole family to eat. Across from the dining and kitchen is the lovely open plan family/living room.
Heading down the hallway you will find the three minor bedrooms, the main bathroom, laundry and second toilet. Two of the minor bedrooms have walk-in wardrobes and the third with built-in robe, ducted air conditioning and vinyl planks. The main bathroom hosts a lovely bathtub under the window, with a separate shower cubicle. The second WC is located in the laundry along with generous linen storage, and a secondary storage area in the hallway. The laundry leads directly outside for ease to the wall mounted close line. All windows have security screens installed.
Outside you will find a gorgeous alfresco area with an additional council approved gabled pergola providing a large undercover entertaining area. There is side access with a modern slatted gate, allowing ease for movement between the front and rear yards. The backyard is low maintenance with extensive paving and has a handy 3x3 metre garden shed, tucked away in the back corner. On the roof you will find 8 solar panels connected to a 1.5kw system taking the edge of you power bills. The hot water system is gas storage.
This is a fantastic opportunity to secure a quality built family home in a first class location at an entry level price! For additional information or to arrange a private viewing, call Karl Stopic on 0416 231 528.
Property Accommodation & Features Include;
Four bedrooms, plus separate study and two bathrooms
Master Bedroom with walk-in robe and en-suite bathroom
Open plan living, theatre room, family, dining and modern kitchen
Well-appointed modern kitchen with stainless steel appliances, gas cooking & dishwasher and built-in microwave
Breakfast bar, ample cupboards, pantry and bench space with range hood
8 panel, 1.5KW solar power system
Ducted evaporative air conditioning, insulation
Walk-in robes in bedrooms 2 & 3 bedrooms and built-in robe in bedroom 4
Roller shutter to Master bedroom and security screens
Fresh and modern decor throughout
Large outdoor alfresco entertaining area overlooking private backyard
Reticulated low maintenance gardens
3 x 3m garden shed and walk through side gated access
Double lock-up garage with remote control door
Secure double garage has direct shoppers access into the home
Generous storage spaces throughout the home
486sqm family size block
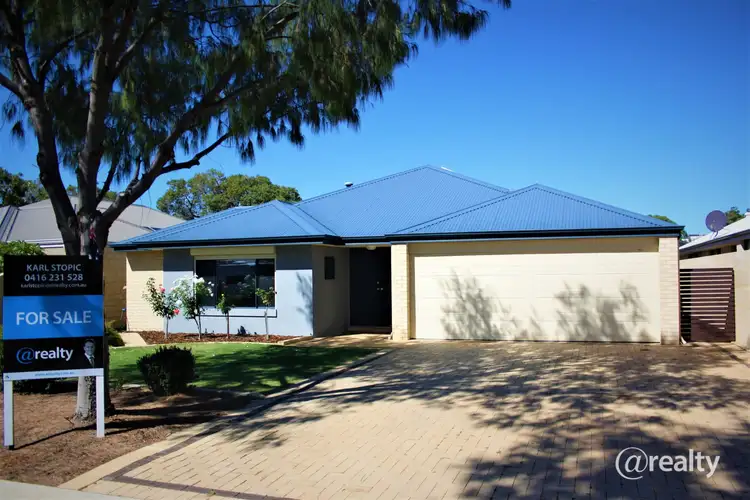
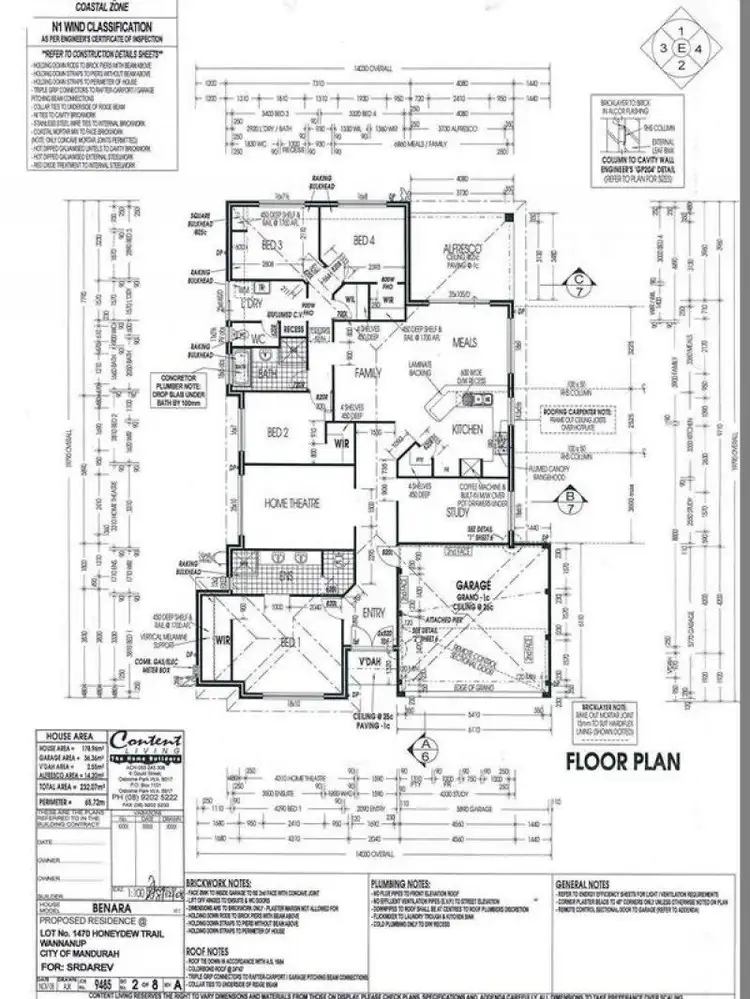
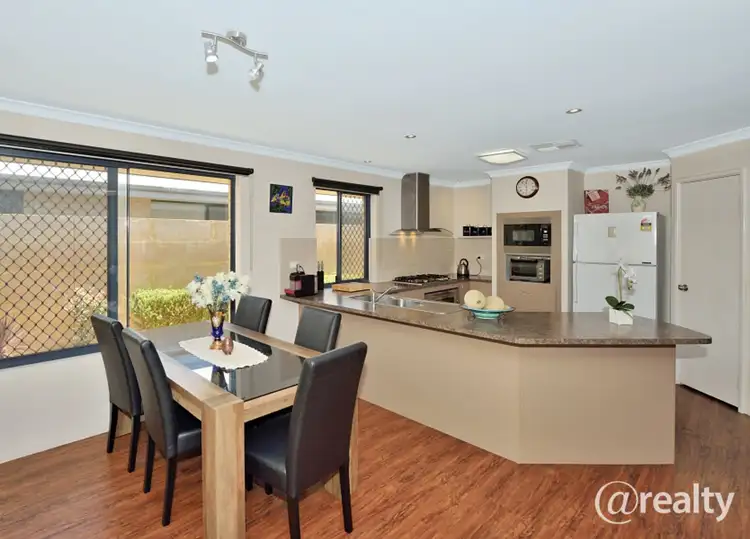
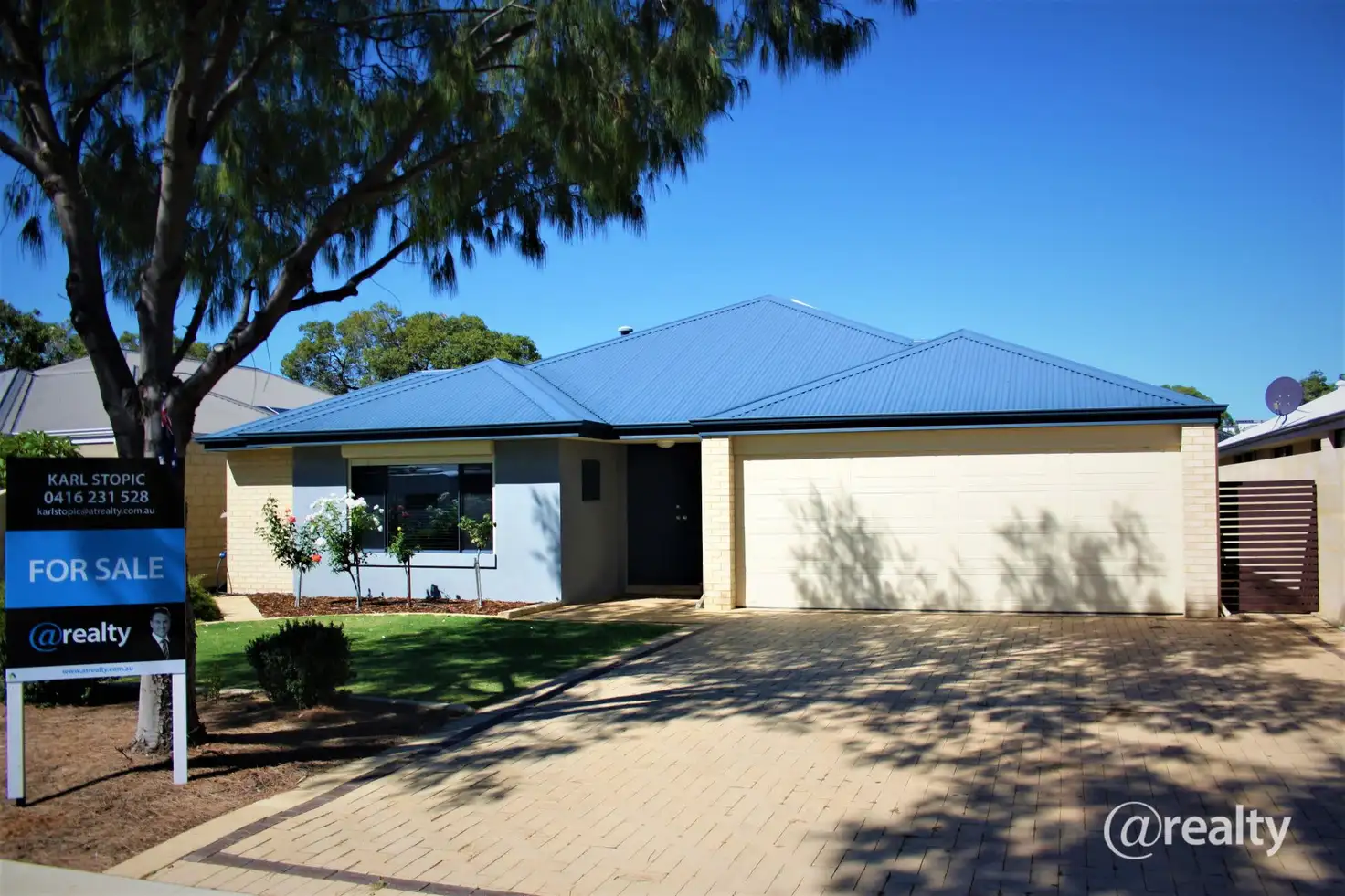


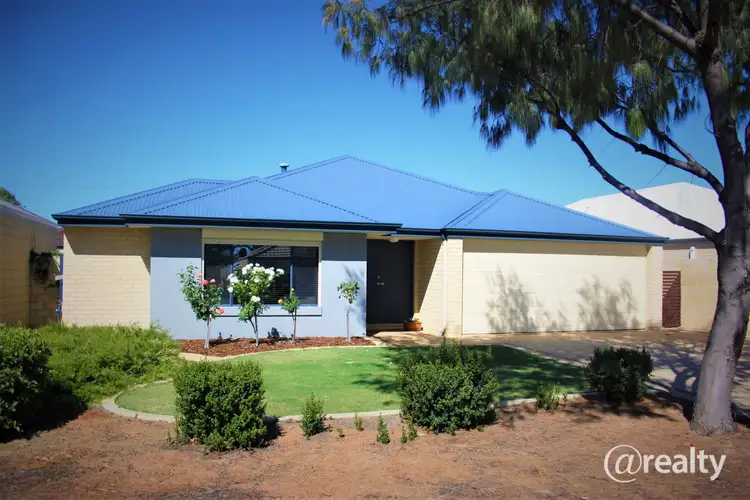
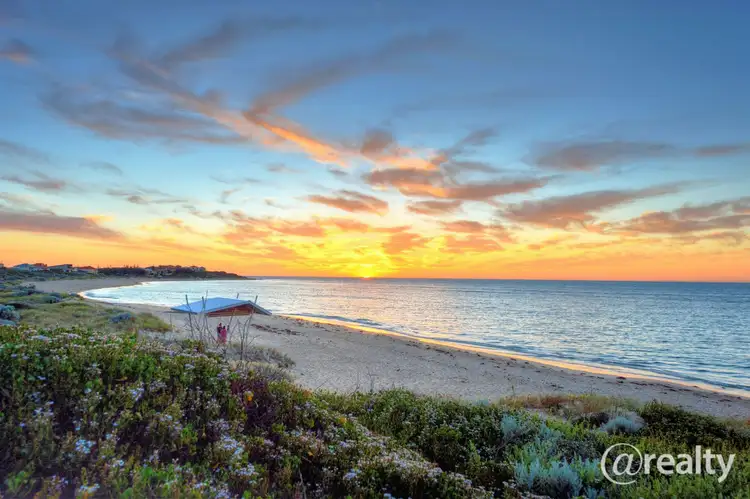
 View more
View more View more
View more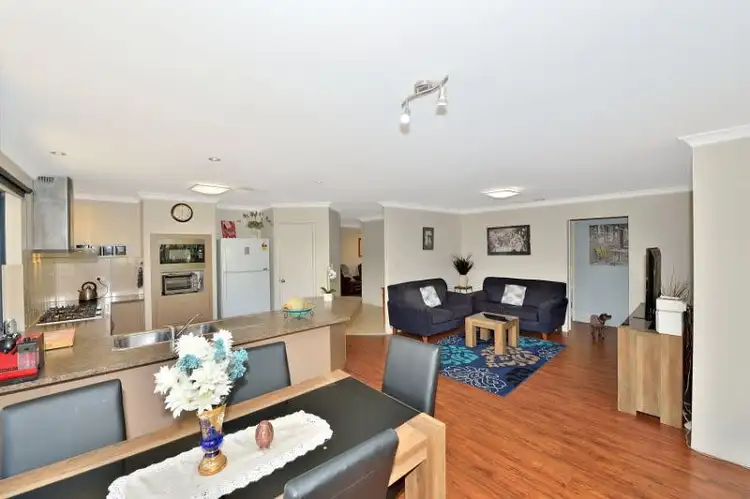 View more
View more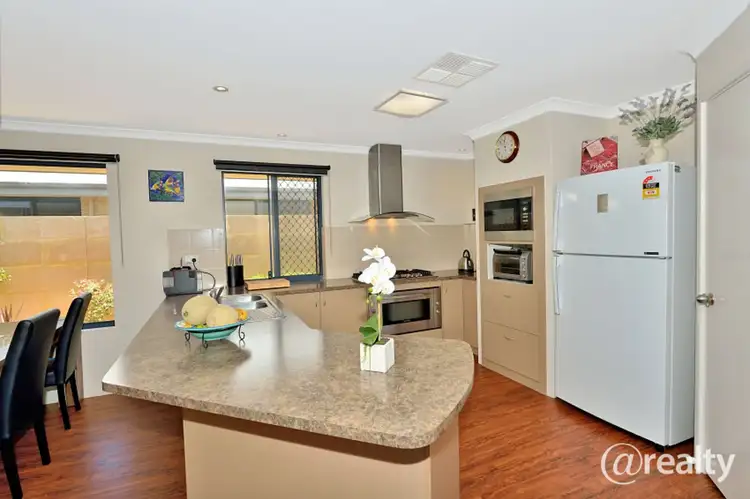 View more
View more
