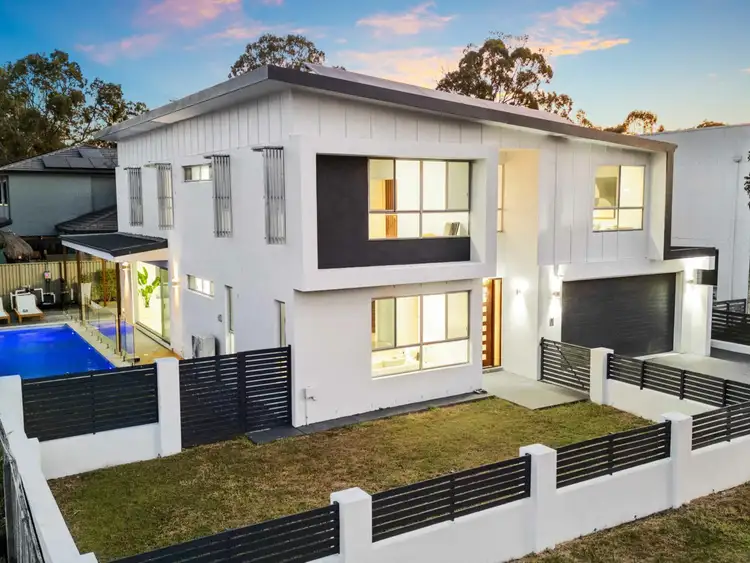Perfectly positioned in a quiet Sunnybank Hills cul-de-sac, this substantial five-bedroom residence combines architectural scale with refined modern finishes. Designed for luxury family living and entertaining, it offers 455sqm of light-filled interiors and a superb connection to resort-style outdoor spaces.
Top 5 Features at a Glance
1. Expansive 455sqm floorplan with two ensuites and multiple living areas.
2. Grand foyer with chandelier, feature void ceiling and bamboo timber detailing.
3. Designer kitchen with oversized island, butler's-style pantry and adjoining outdoor kitchenette.
4. High-ceiling alfresco pavilion overlooking a sparkling glass-fenced pool.
5. Premium cul-de-sac position, minutes to elite schools, shopping and parks.
A GRAND ENTRANCE
From the street, the rendered facade presents with clean architectural lines and secure fencing, setting the tone for what lies beyond. Step inside to a soaring foyer where 2.7m ceilings, a chandelier and bespoke timber slats create an immediate sense of drama and sophistication. Freshly painted throughout, with new LED downlights, bamboo flooring upstairs and large-format porcelain tiles underfoot, every detail has been curated for style and longevity.
DESIGNER LIVING & KITCHENLiving and dining zones flow across the lower level in impressive proportions. The family hub is anchored by a chef's kitchen featuring sleek stone benchtops, an oversized island, premium appliances including a gas cooktop, and extensive cabinetry. A generous double-door pantry and direct connection to the laundry add to the functionality. Seamless sliders extend to an all-weather alfresco pavilion, appointed with tiled flooring, ceiling fan, and its own outdoor kitchenette complete with double sink, cabinetry and stone bench - perfect for effortless entertaining.
RESORT-STYLE OUTDOOR RETREAT
The outdoor domain is equally impressive. A high-ceiling 41.5sqm pergola frames the sparkling inground pool, finished with frameless glass fencing and paved surrounds for a resort-style feel. Landscaped gardens and a level lawn complete the private outdoor retreat.
LUXURIOUS OVERSIZED BEDROOMS & BATHROOMS
Accommodation is equally indulgent, with five large bedrooms across two levels. The palatial master suite offers a fitted walk-in robe and a luxury ensuite with twin vanities, spa bath, and feature tiling. A second ensuited bedroom provides flexibility for guests or extended family, while the additional bedrooms are all oversized with built-in robes. Bathrooms are beautifully appointed with floating vanities, frameless showers, and quality finishes.
FAMILY COMFORTS & EXTRAS
Further enhancing liveability are a choice of living retreats across both levels, ducted air conditioning, and a secure double garage with internal access. Every corner of this home is designed for modern family life on a grand scale.
PRESTIGE LOCATION
Set within one of Sunnybank Hills' most sought-after enclaves, the location is as impressive as the home itself. Families will appreciate being just a 5-minute drive to Sunnybank State School and Sunnybank Hills Shoppingtown, 6 minutes to Pinelands Plaza and Calamvale Central, and only 4 minutes to Bunnings. Surrounded by leafy parks and quality homes, the setting balances prestige and convenience with ease.
This is more than a house - it's a statement of lifestyle, scale and refinement. Opportunities of this calibre in such a tightly held cul-de-sac are rare.
Enquire today to experience 10 Hoop Pine Place for yourself.
All information contained herein is gathered from sources we consider to be reliable. However, we cannot guarantee or give any warranty about the information provided and interested parties must solely rely on their own enquiries.
Sunnyvale Pty Ltd with Sunnybank Districts P/L T/A LJ Hooker Property Partners
ABN 39 633 082 112 / 21 107 068 020








 View more
View more View more
View more View more
View more View more
View more
