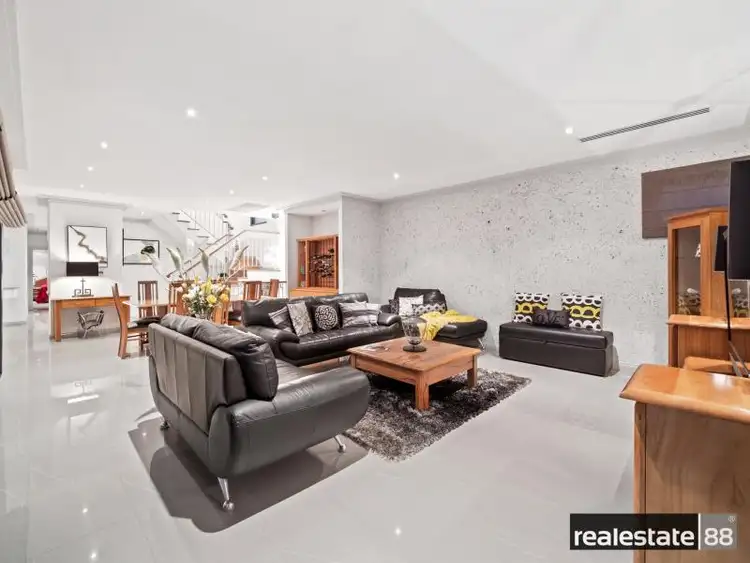THE ULTIMATE FAMILY ENTERTAINER
You will truly be the King of the Castle in this palatial style multi-level home. Located on a quiet and elevated street, this is the ultimate home for entertaining and living!
The entrance is truly GRAND with 34 course ceilings, and a wide staircase. The ground level is almost a home in itself, 2 families could easily live here! You will find 2 spacious bedrooms with built-in robes, a family sized bathroom, separate powder room and an open plan living space on this level.
The outdoor area is truly a marvel! With DOUBLE sets of bi-fold doors, cedar lined ceiling and fan, you can enclose the entire alfresco for year round entertaining! This area includes an outdoor granite and stainless steel kitchen with built-in wood fired oven, gas BBQ and separate hotplate- you will be cooking up a storm for the whole extended family!
The back yard is beautifully landscaped with lemon and frangipani trees, exposed aggregate and artificial turf for easy maintenance.
Moving up the grand staircase, you are greeted on the first floor by another large open plan living space including family, dining and meals area plus breakfast bar. The large balcony also has a cedar lined ceiling, with an expansive north and east facing outlook with views to the Perth City and across the Swan River to Applecross. The balcony also includes a gas bayonet so you can have a plumbed in BBQ, or outdoor heater.
The impressive kitchen has granite benchtops, 2 separate sinks- perfect for washing fruit and vegetable or handling fish, large 6 burner gas cooktop, 2 ovens, walk-in pantry, dishwasher, island bench and dumb waiter for shopping and household waste. The handy breakfast bar is great for busy mornings or casual afternoons.
Also on this level you will find an additional 2 bedrooms. The master suite is king sized, with 2 separate walk-in robes and a large ensuite with double vanity, shower and separate WC. The 4th bedroom also has close access to the 3rd bathroom, and there is a separate powder room for guests.
Further up the stairs we come to the top floor, which is another huge open plan living area with built-in bar, fridge and custom cabinetry. Wide glass windows showcase more beautiful views of the river and city. There is also a Study/5th bedroom on this level. So much room for all your family and friends!
The home is fully secure with remote sliding gate, double lock up garage and double entrance doors with intercom video system. It is further complemented by ducted reverse cycle air conditioning, high ceilings, plenty of storage, full height tiling, large laundry with chute, bespoke feature lighting, big double lock-up garage and rear roller door with drive through access for boat, trailer or additional car, plus additional secure off street parking.
HOME:
*4 king size bedrooms + Study/5th Bedroom
*3 bathrooms and 2 powder rooms
*City and River views on 1st and 2nd floors
*Formal lounge on ground level opening to alfresco
*Spectacular outdoor entertaining area with double bi-fold doors
*Outdoor kitchen, pizza oven, gas BBQ and hotplate
*Open plan living, dining and meals area on 1st floor
*Huge balcony with city and river views, gas connection
*Top floor custom built-in bar, family room and study
*Secure gate, double lock-up garage and drive thru access for boat, trailer or car
*Landscaped gardens with established trees and artificial turf
*Additional secure off street parking
*plus so much more!!
CLOSE TO HOME:
*400m to local shops and cafs
*550m to Santa Maria Ladies College, Mel Maria Primary
*650m to Point Walter Golf Course
*900m to Swan River Foreshore and Parklands
*1.2m to Melville Plaza Shopping (currently undergoing a $5 Million Dollar upgrade)
*1.4m to Melville Recreation Centre (Gymnasium and Swimming Pool)
*2km to Point Walter Caf, Foreshore and Boat Launch area
*2km to Bicton Baths
*4.3km to Applecross Senior High School
*4.5km to Garden City Shopping Centre
*5.6km to Fremantle
*6.2km to Port Beach
Council Rates: $3,667pa
Water Rates: $1,608pa
Building Area: 501sqm Total Land Area: 520sqm








 View more
View more View more
View more View more
View more View more
View more
