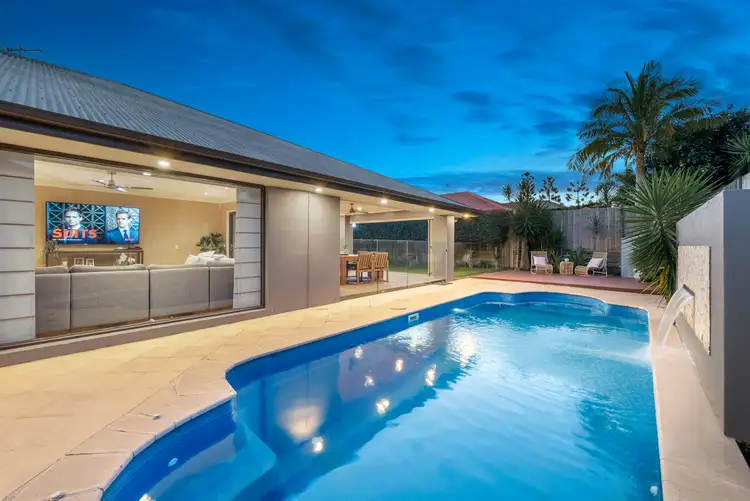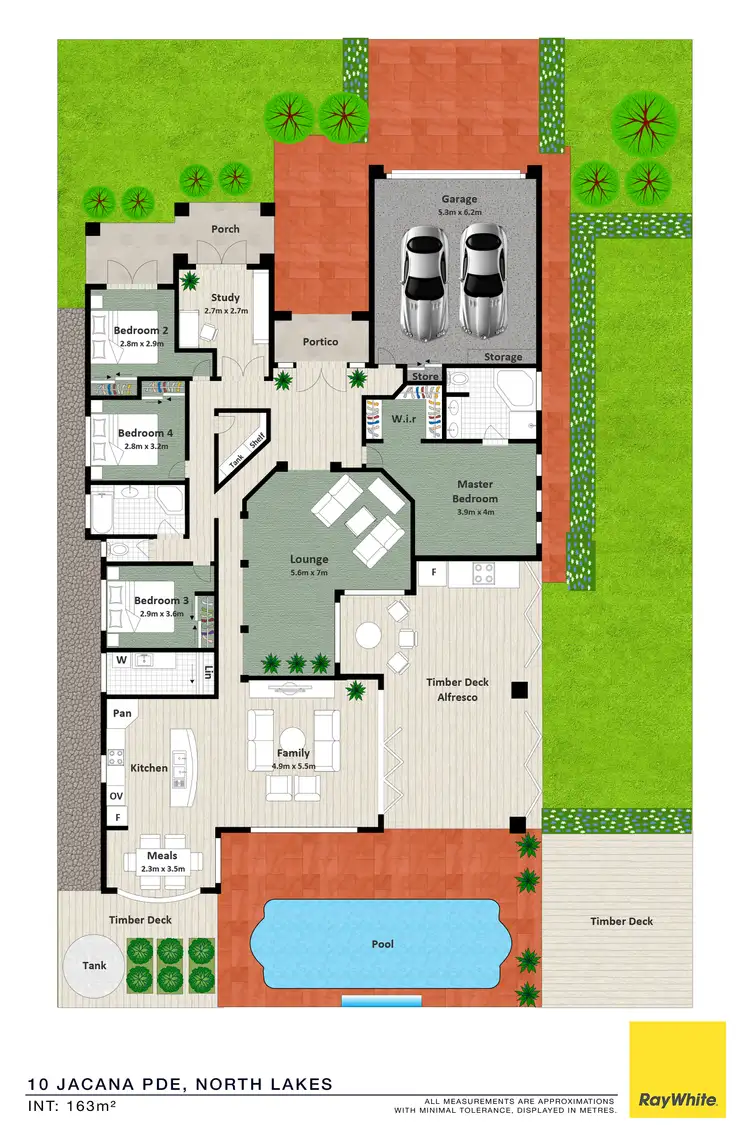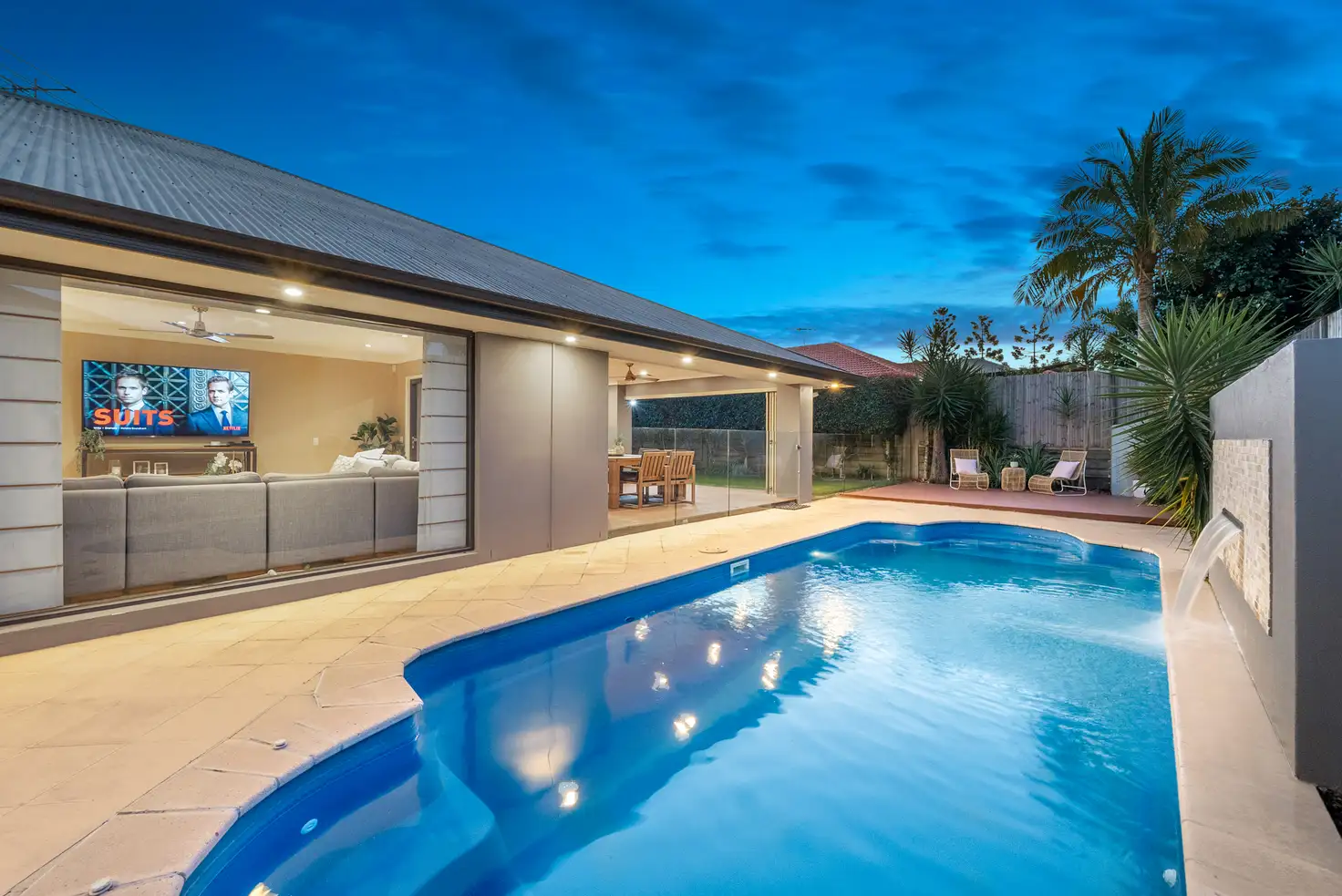Luxury living nestled in the heart of North Lakes this expansive Cavalier home offers sensational value for those that require something stylish, upmarket and for those that love their space.
Set on a beautifully landscaped 840m2 and boasting a commanding street presence. Take advantage of a expansive open plan living and meals area, as well as a separate spacious formal lounge and dining space.
The spectacular kitchen is consisting of 30mm granite bench tops, island bench, breakfast bar, glass splashback, walk-in pantry and a bevy of stainless steel appliances that includes a double oven, 6 burner gas cooktop, a 900mm range hood, dishwasher and an integrated microwave.
There are 4 spacious bedrooms which are all offering built-in robes and ceiling fans, whilst the master suite is lavishly appointed with a walk-in robe and stylish ensuite that includes Caesar stone tops, twin basins, recessed sinks, floor to ceiling tiles and a corner spa bath & shower.
Head through the bi-folding doors to arrive at the enormous indoor/outdoor timber decked alfresco featuring a wood fireplace, an outdoor 5 burner gas cooktop on a Caesar stone bench, 2-Pac cabinetry all overlooking the sparkling in-ground swimming pool with a spa and water feature- you will surely be playing host to every Summer BBQ from now on!
And the location? You are central to many of the local facilities North Lakes has to offer, including the Westfield Shopping Centre, Bus and Train Stations, Schools and Parks.
More great features about this home are:
- Beautifully manicured 840m2 block
- Polished timber floors, carpet and souring ceilings throughout
- Expansive open plan living and meals area
- Separate formal lounge and dining room with air-conditioning and combustion heater
- Open plan kitchen stone bench tops, island bench, breakfast bar, glass splashback, walk-in pantry
and a bevy of stainless steel appliances that includes a double oven, 6 burner gas cooktop, a 900mm range hood, dishwasher and an integrated microwave
- Spacious master bedroom with walk-in robe, and stylish ensuite that includes Caesar stone tops, twin basins,
recessed sinks, floor to ceiling tiles and a corner spa bath + shower
- Bedrooms 2, 3 & 4 with built-in robes and fans
- Large home office with built-in shelving and French timber doors opening to the private outdoor retreat
- Impressive main bathroom with floor to ceiling tiles, 2-Pac stone top vanity with recessed sinks and separate shower
and bath
- Enormous indoor/outdoor entertaining area with bi-folding doors, a wood fireplace, an outdoor 5 burner gas cooktop
on a 30mm Caesar stone bench, 2-Pac cabinetry and a built-in Sony TV
- Sparkling in-ground salt water swimming pool with a spa and water feature
- Spacious grassy yard with manicured Sir Walter turf
- Storage shed
- Large internal separate laundry
- Plenty of storage throughout
- A full security system and intercom
- Side access with double gates
- 4,000 litre water tank
- 5KW Solar system
- Colorbond roof with insulation
- Remote double lock-up garage with shelving
- Tinted windows at the rear of the home
Please contact Ryan Suhle on 0427 706 699.
Disclaimer: Whilst every effort has been made to ensure the accuracy of these particulars, no warranty is given by the vendor or the agent as to their accuracy. Interested parties should not rely on these particulars as representations of fact but must instead satisfy themselves by inspection or otherwise. Due to relevant legislations, a price guide isn't available for properties being sold without a price or via auction. Websites may filter a property being sold without a price or via auction into a price range for functionality purposes. Any estimates are not provided by the agent and should not be taken as a price guide.








 View more
View more View more
View more View more
View more View more
View more
