Welcome to 10 Jolsen Street, Salisbury Downs-a spacious family home offering an abundance of living space, perfect for a growing family. Featuring four bedrooms and one bathroom, with the option to convert the upstairs extension into a fifth bedroom, this home is designed to impress with its versatile layout.
Inside, the home provides a thoughtful design focused on both functionality and comfort. The main level includes four generously sized bedrooms, ensuring plenty of space for all family members. A single bathroom, complemented by a separate toilet, enhances convenience, especially during busy mornings. The L-shaped living, meals, and kitchen area creates an open-concept space that fosters seamless flow between relaxation, dining, and cooking activities. The upstairs extension offers additional space that can be tailored to fit your needs, whether as a home office, playroom, guest suite, or recreational area. A solar electrical system with 19 solar panels and a tesla battery can also be found, helping with keeping those electricity bills down.
Outside, the home shines with a spacious rear verandah-perfect for outdoor dining, relaxation, and entertaining, no matter the weather. The expansive backyard provides ample room for gardening, play, or leisure activities, making it a versatile outdoor area for the entire family. A double length carport secured by an electric roller door offers safety and convenience for vehicle storage, while the adjacent workshop is ideal for hobbyists or car enthusiasts.
What we love about the home:
• Spacious upstairs living extension offering additional living!
• Plenty of off-street parking!
• Ideal & sought after floor-plan!
• Tesla battery assisting with those ever-rising electricity bills!
Location location location is often spruiked in real estate, and the location of this home will tick the boxes for those seeking an ideal location. Nestled in a well-established neighbourhood, the home provides convenient access to essential amenities such as shopping centres (including the nearby Hollywood Plaza Shopping Centre), schools, and medical facilities, making it a practical choice for families and individuals alike. Salisbury Downs is known for its proximity to public transport options, including bus routes and train stations, facilitating commutes to Adelaide's CBD and surrounding areas.
Get in quick as opportunities like this do not last!
Land // 570sqm (Approx)
Year Built // 1977
Frontage // 20.45m (Approx)
Easements // NIL
Council // City of Salisbury
Council Rates // $1747.70 per annum
Water Rates // $165.55 per quarter
Rental Appraisal // A written rental assessment can be provided upon request.

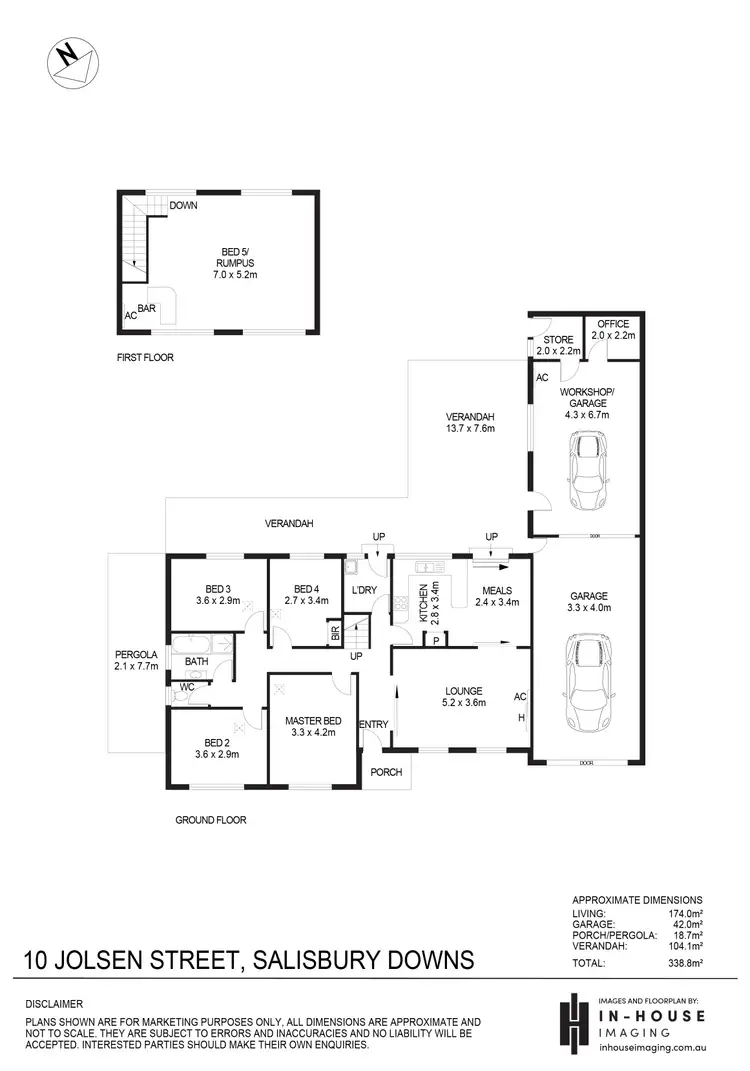
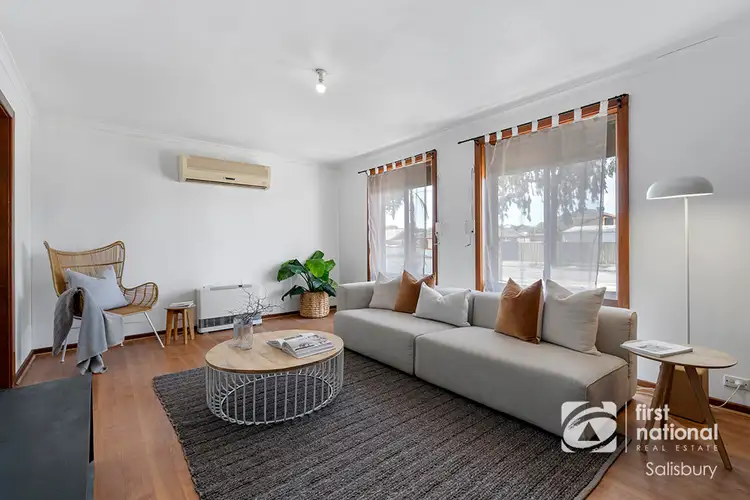



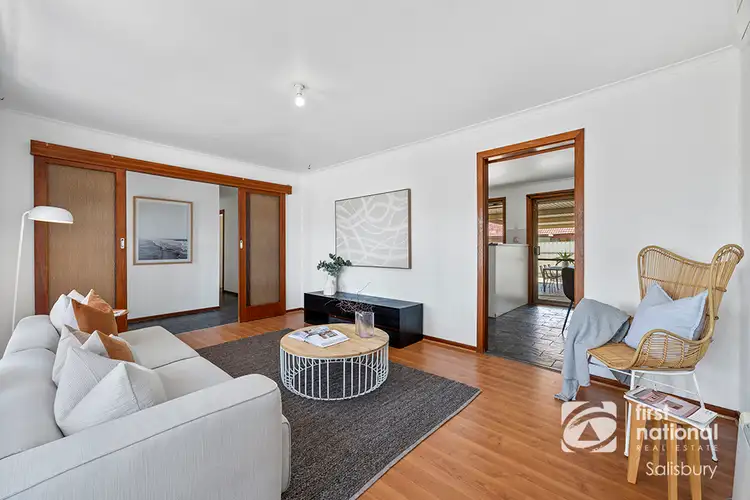
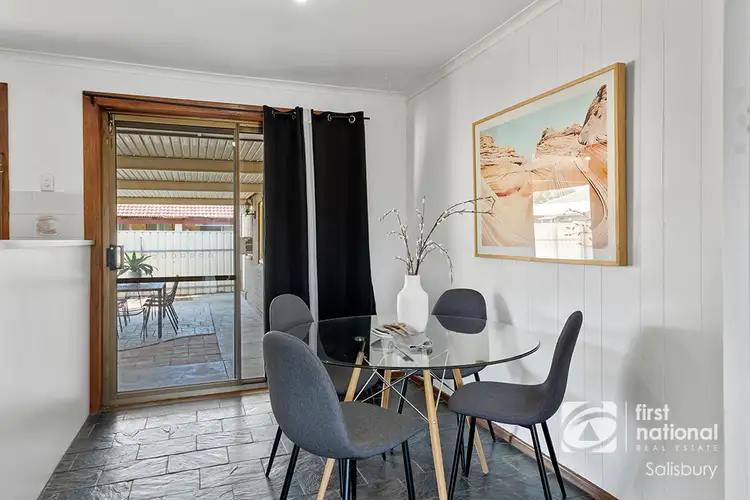
 View more
View more View more
View more View more
View more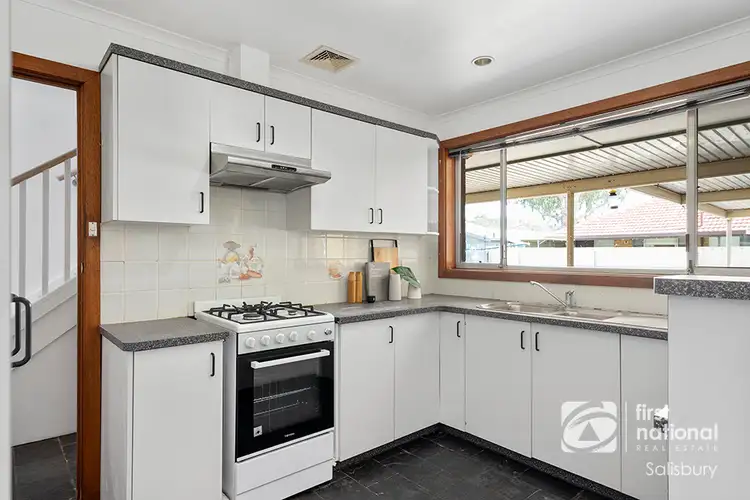 View more
View more
