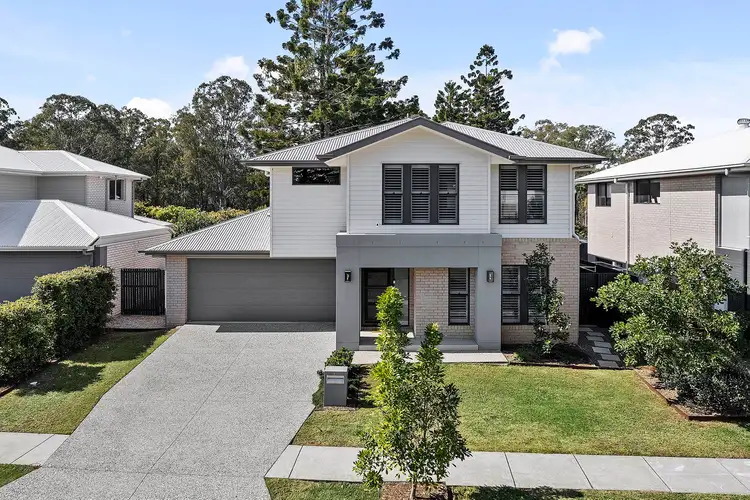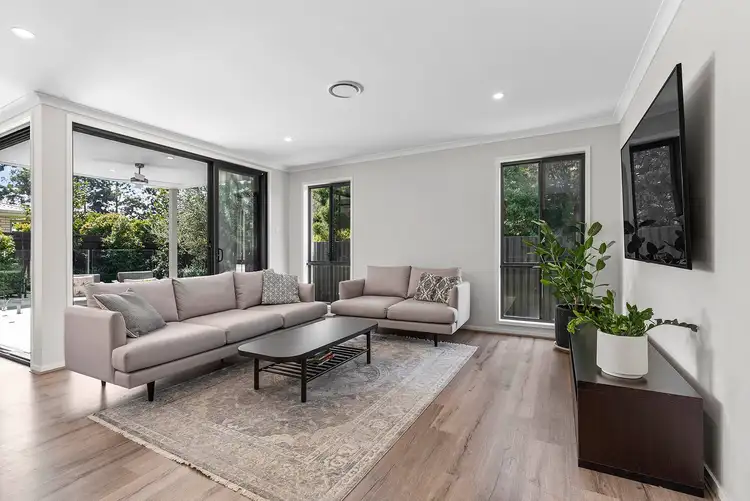Stunning Family Home in Bridgeman Downs!
Ideally located in the sought after location of Bridgeman Downs is this stunning, contemporary family home with a stylish street presence, set on a low maintenance 428sqm block.
The home opens to the entry hallway, which provides seamless access to the living areas of the home. To the right of the entry, a media room or kids' playroom. Further along the entry hallway and to the right, a separate laundry with ample bench and storage space. There is also a powder room on this level of the home.
At the back of the home is the open plan living, dining and kitchen. The beautiful kitchen has Caesarstone benchtops and a breakfast bar, glass splashback, gas cooktop, dishwasher, butler's pantry and ample bench and storage space. Adjacent is the living and dining room with sliding screen doors which open to the outdoor entertaining area, seamlessly integrating indoor and outdoor living spaces.
On the upstairs level of the home are the bedrooms and family bathroom. The stairs open to the upstairs living area. The large master bedroom has a walk-in wardrobe, nursery or study space, ceiling fan and modern ensuite with a shower, toilet, and dual bay vanity with ample storage. There are an additional three bedrooms, all with walk in wardrobes and ceiling fans. Central to the bedrooms is the family bathroom with a bathtub, shower, single bay vanity with ample storage and separate powder room.
To further compliment this stunning family home, an outdoor undercover entertaining area with a ceiling fan and swimming pool, fully fenced backyard, ducted air conditioning throughout the home and a double bay automated garage with secure access to the home.
The home is approximately 16 kilometres to the Brisbane CBD. Here you are surrounded by, bike and walking tracks, playgrounds and bushland and you are also a 15-minute walk to both public transport and local retail centres through the parklands. Aspley Hypermarket and Business Centre is just 6 minutes by car, as are a plethora of quality public and private schools.
Upper Level
- Master bedroom with WIR, Ensuite, study & ceiling fan
- 2nd bedroom with WIR & ceiling fan
- 3rd bedroom with WIR & ceiling fan
- 4th bedroom with WIR & ceiling fan
- Living room
- Family bathroom
- Powder room
Lower Level
- Media room
- Living room
- Dining room
- Kitchen with caesar stone benchtop, gas cooktop, butler's pantry & breakfast bar
- Powder room
- Laundry
- Undercover outdoor entertaining area with ceiling fan
- Swimming pool
- Grass area
- Fully fenced backyard
- Ducted air conditioning throughout
- Approx 428 sqm block
- Close to parks
- Close to public transport
- Close to shops
- Close to schools








 View more
View more View more
View more View more
View more View more
View more
