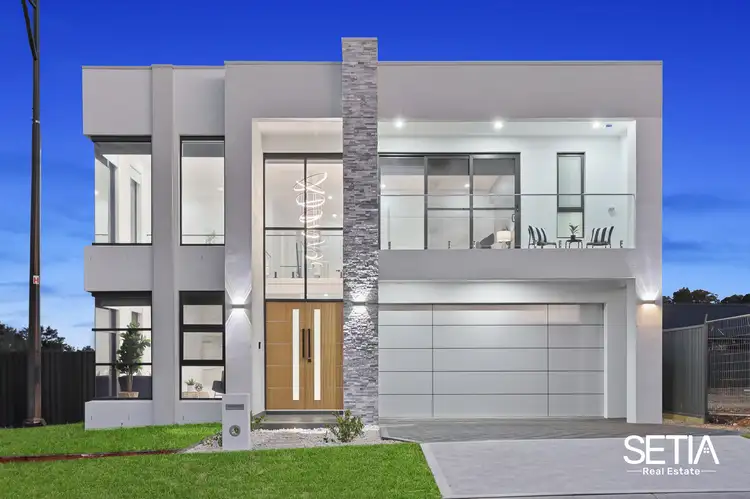Step into this stunning double-story family home, a masterpiece of custom design for luxurious living and effortless entertaining. Nestled in a tranquil enclave, this splendid residence offers an exceptional fusion of comfort and elegance on a generous 416.9 sqm block of land.
Upon entry, you're welcomed by an expansive and inviting interior. The open-plan layout seamlessly connects the living, dining, and kitchen spaces, creating an ideal environment for entertaining guests or enjoying intimate family moments. The state-of-the-art kitchen is outfitted with top-tier black appliances that add a touch of elegance, abundant storage, a walk-in butler pantry, and a stylish breakfast bar, perfect for culinary aficionados.
Perfectly positioned, this home is just a short stroll from essential amenities such as bus stops, parks, and prestigious educational institutions including Riverstone Public School, Riverstone High School, and St. John's Primary School. Tallawong Metro Station, Schofields Train Station, Rouse Hill Shopping Centre, and Marsden Park Business Park are mere minutes away, ensuring unparalleled convenience and accessibility.
• Multiple living spaces, including a sophisticated formal lounge with a soaring void ceiling, a dining area, a family room, an upstairs rumpus room, and a media room with soundproof walls, easily convertible into a sixth bedroom.
• Featuring a bulkhead, gas cooking, a 40mm stone benchtop with waterfall edges, glass splashback windows, a walk-in pantry, and premium black stainless-steel appliances that exude elegance.
• Five spacious bedrooms, all with built-in robes, including one conveniently located on the ground floor.
• The grand master bedroom upstairs offers a walk-in robe, ensuite, and balcony access.
• Three opulent bathrooms, including an ensuite, a main bathroom upstairs, and a ground-floor bathroom, all with floor-to-ceiling tiling and stone-top vanities.
• A well-appointed internal laundry with ample storage.
• A spacious covered patio with tiled flooring, overlooking a beautifully landscaped, expansive backyard.
• An automatic double garage with fully tiled flooring and internal access.
• Ducted air conditioning, gas heating point, video intercom, and an alarm system.
Don't miss the opportunity to turn this house into your dream home. This uniquely designed residence can only be truly appreciated through a personal inspection. We invite you to experience the true definition of space and sophistication.
We have obtained all information in this document from sources we believe to be reliable. However, we cannot guarantee its accuracy. Prospective purchasers are advised to carry out their own investigations.





