Situated on sought after Kingsway is this impressive family residence that presents the pinnacle of style and function by delivering a sophisticated yet relaxed lifestyle.
The current owners of this property have extended and renovated this 1938 Bungalow to a very high standard creating a practical yet distinct contemporary design throughout. This renovated home's transformation gives enormous respect to its origins by taking traditional features, revolutionising them with modern day flair and complementing them with expansive family areas that easily meet the demands of everyday family living. Everyone can luxuriate in their own spaces but when it's time to gather, the capacious easy-flow living zone is perfect for entertaining with its indoor/outdoor atmosphere, and beautiful vista to the glass fenced luxury pool and expansive back garden. Accessed by a wall of glass sliding doors, the north-facing rear entertaining oasis is designed to enjoy in absolute privacy all year round under a sensor and remote controlled Vergola.
Superior appointments delivered in this impressive home include fully ducted air conditioning, travertine paving, zoned security system, fully equipped (hidden) cellar, self-cleaning pool, designer bathroom fixtures and tiles, feature lighting throughout, a burnished concrete floor in the living zone, outdoor heated shower, built-in barbeque, keyless entry, reticulated (from bore) landscaped and beautifully lit gardens. Original timeless features lovingly restored include, jarrah floorboards, the tuck-pointed facade, high ornate ceilings, traditional hall archways and leadlight windows.
Everything about this property will impress. The bedrooms are no exception especially the large and well-appointed master bedroom suite, which includes a large Elfa walk-in-robe and super stylish ensuite.
The expansive kitchen, adjacent to the living and dining areas, is every entertainer's dream come true with a broad stone island, crowd-pleasing Smeg oven and stove top, Miele dishwasher, oversized sink with brass pullout mixer tap, feature window along stainless bench top, scullery, plenty of storage and a walk-in pantry.
All this and it is just a short stroll to Broadway and all the cafes and shops on offer there.
Here it is - the lifestyle you and your family have been dreaming of.
PROPERTY FEATURES
- 882m2 block
- Four bedrooms 2 bathrooms plus study
- Keyless entry
- Modern expansive living zone incorporating kitchen, living and dining rooms - leading out via gigantic glass sliding doors to outdoor living area
- Chefs kitchen with high quality appliances, scullery and island bench
- Fully equipped cellar
- Master bedroom suite including walk-in robe and stylish ensuite
- Designer family bathroom
- Original features blending with modern extension
- Fully ducted air-conditioning
- Security system
- Reticulated landscaped garden with bore
- Indoor and outdoor feature lighting
- Original bungalow built 1938
- Traditional lounge room
- Self-cleaning swimming pool with glass fence
- Outdoor entertaining area (with built in BBQ) with sensor and remote controlled Vergola
- Large garden with established trees, expansive lawn and vegetable garden
- Outdoor heated shower
- Plenty of storage inside and outside
For more property info and photos free SMS KINGSWAY 10 to 0488 826 685
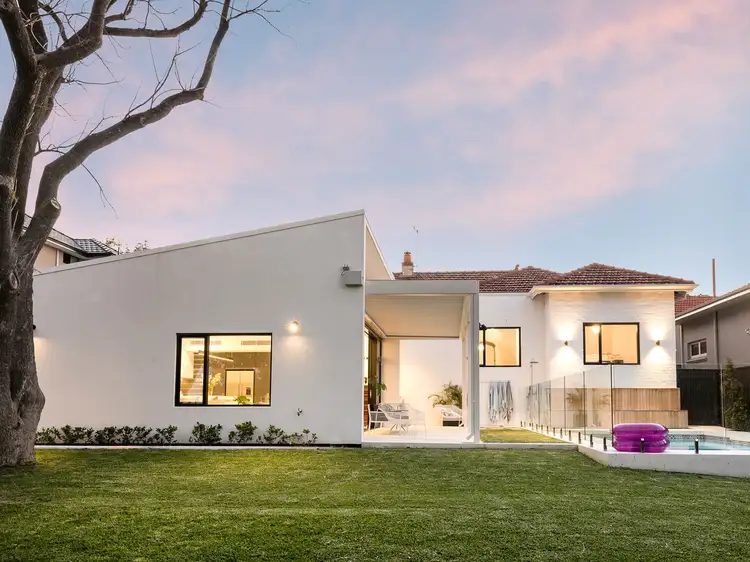
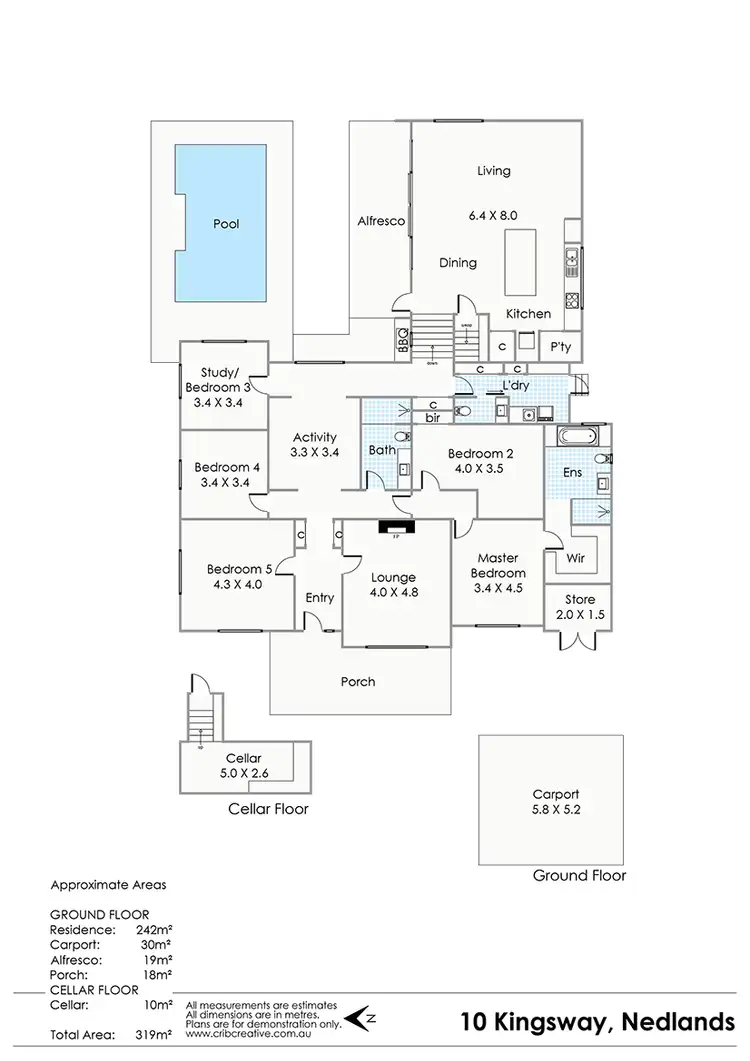
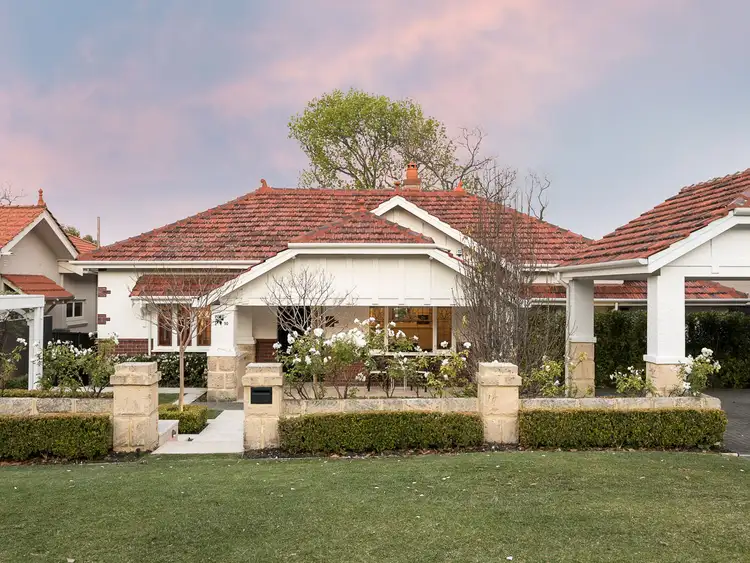
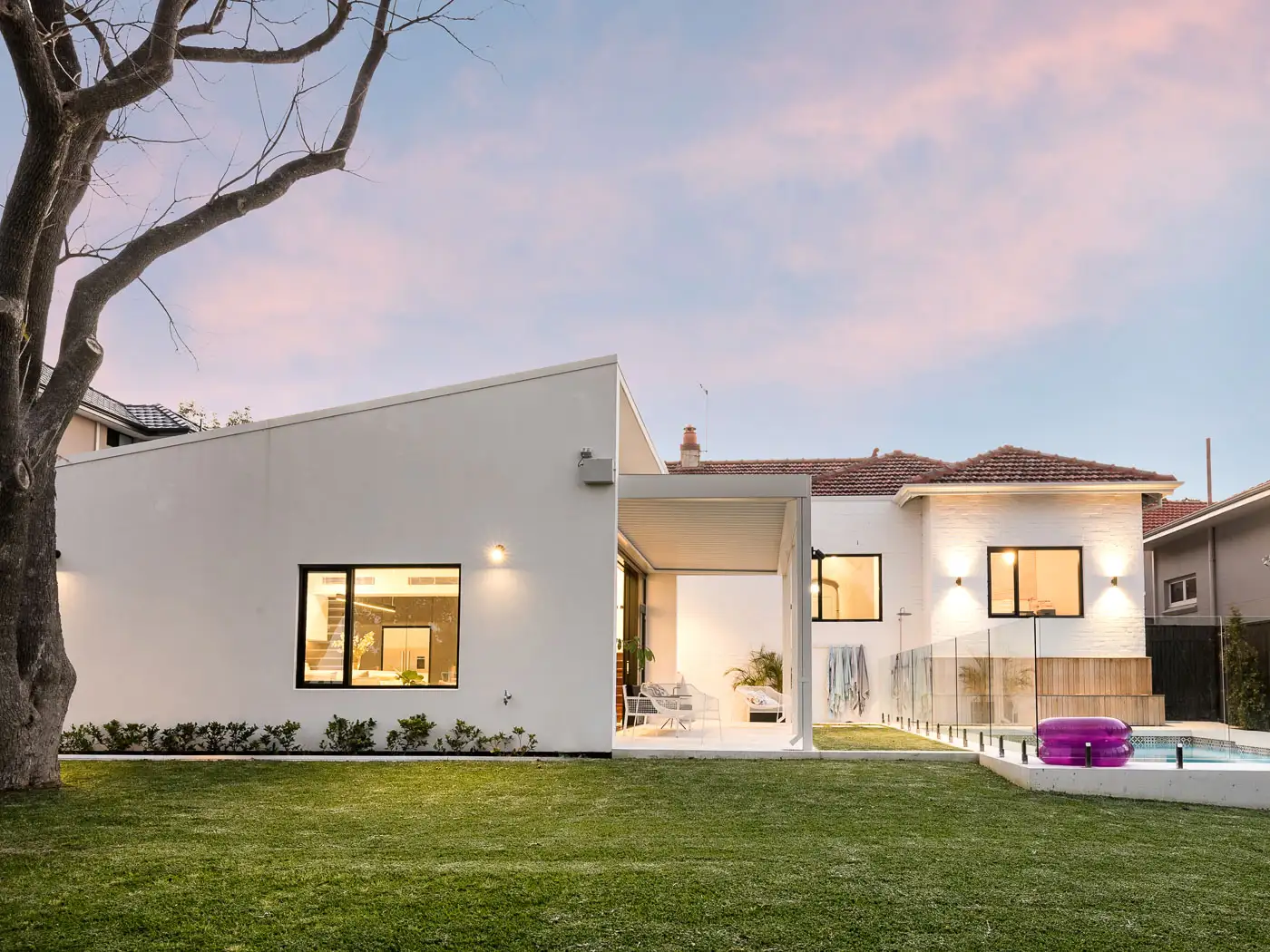


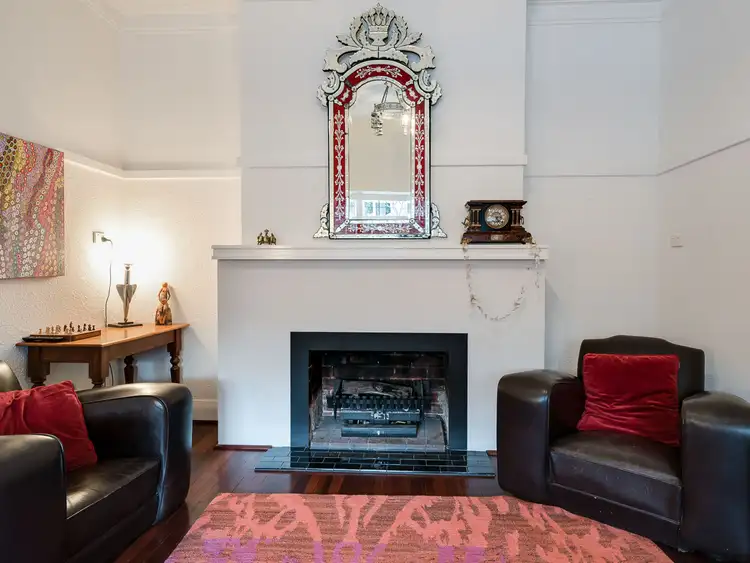
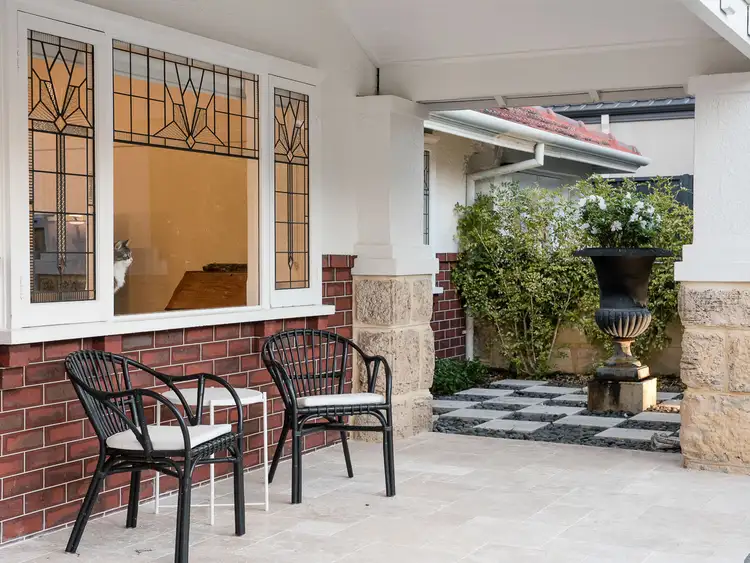
 View more
View more View more
View more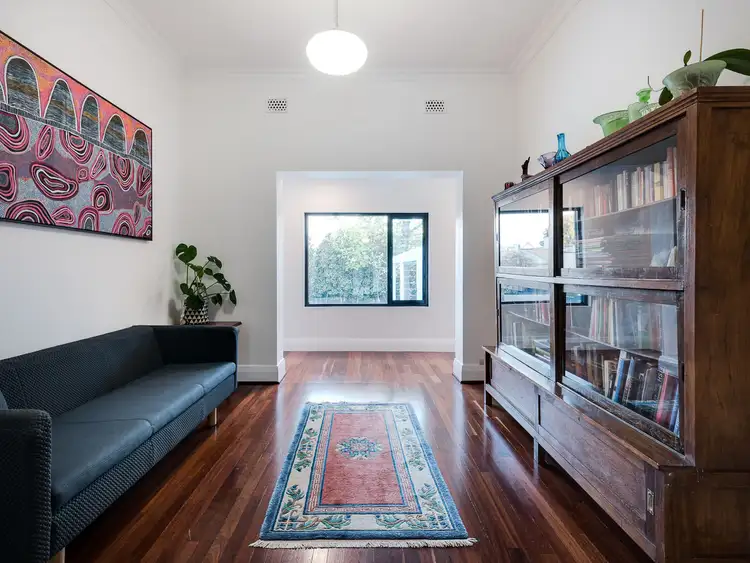 View more
View more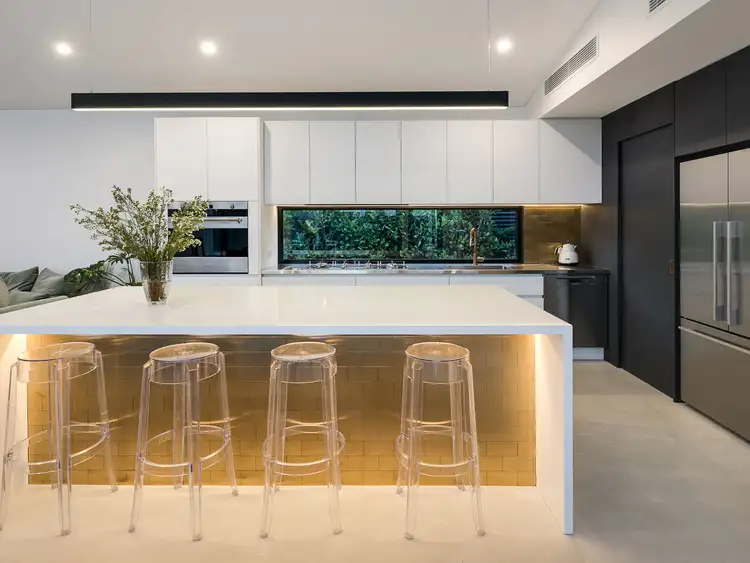 View more
View more
