“SOLD BY ANGELIA WILLIAMS”
Striking in every direction and sprawling over 43 squares of luxury this custom-built icon was designed magnificently to capture the aspect of the block and for a low maintenance lifestyle in Grandvue Estate. Astounding the most fastidious of buyers with a cleverly design including up to 10ft ceilings, split levels, side access and the ensuite of everyone's dreams.
Carefully considered in functionality and design to ensure comfort and relaxation on all levels with multiple living areas; a grand open plan living and dining room with a gas fireplace, and a theatre room set up for your home movies and upstairs, a spacious living zone, insuring all members of the family have a place to wind down and enjoy.
The kitchen is truly the heart of the home, equipped with quality fittings and fixtures such as stainless-steel appliances, 100mm Caesarstone waterfall benchtops, island bench, overhead cupboards, dishwasher and a butler's pantry.
The master bedroom suite is straight out of a magazine, with an ensuite you could only dream of. With floor to ceiling tiling throughout, a freestanding bath, an oversized double shower, double vanity, and a fantastic walk-in robe. The additional bedrooms are equipped with built in robes and serviced by the main bathroom.
Leading outdoors with beautiful glass bifold doors to the covered alfresco and immaculate landscaped gardens. With a private spa and side access with room for caravan etc.
Additional highlights include:
- Up to 10ft ceilings
- 6kw solar system
- Split levels
- Downlights throughout
- Double glazed windows
- Quality flooring throughout
- Expansive laundry with additional storage
- Ducted heating and refrigerated cooling
- 2.5 car garage with internal and external access
- Private balcony
Take advantage of the location, within walking distance to Arena shopping centre, cafes, schools, public transport and so much more. This is premium living in Grandvue Estate.
Enquiry now to schedule your private inspection.

Built-in Robes

Deck

Dishwasher

Ducted Cooling

Ducted Heating

Ensuites: 1

Living Areas: 2

Remote Garage

Solar Panels

Study

Toilets: 3
Close to Schools, Close to Shops, Close to Transport, Home Theatre System*, Outdoor Entertaining
Statement of Information:
View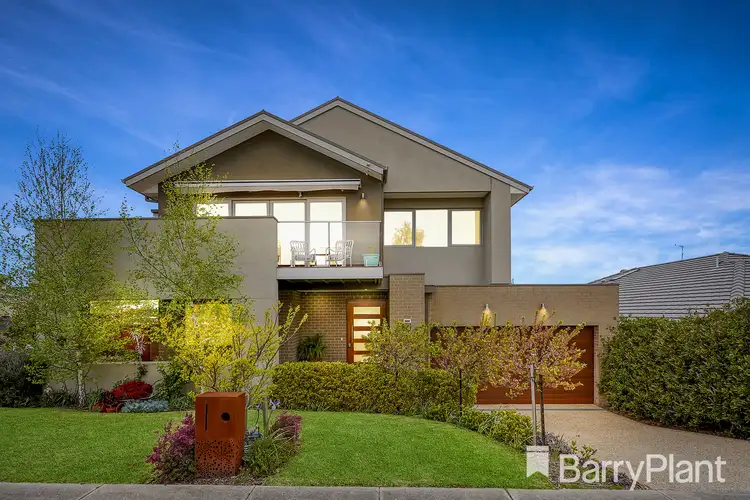
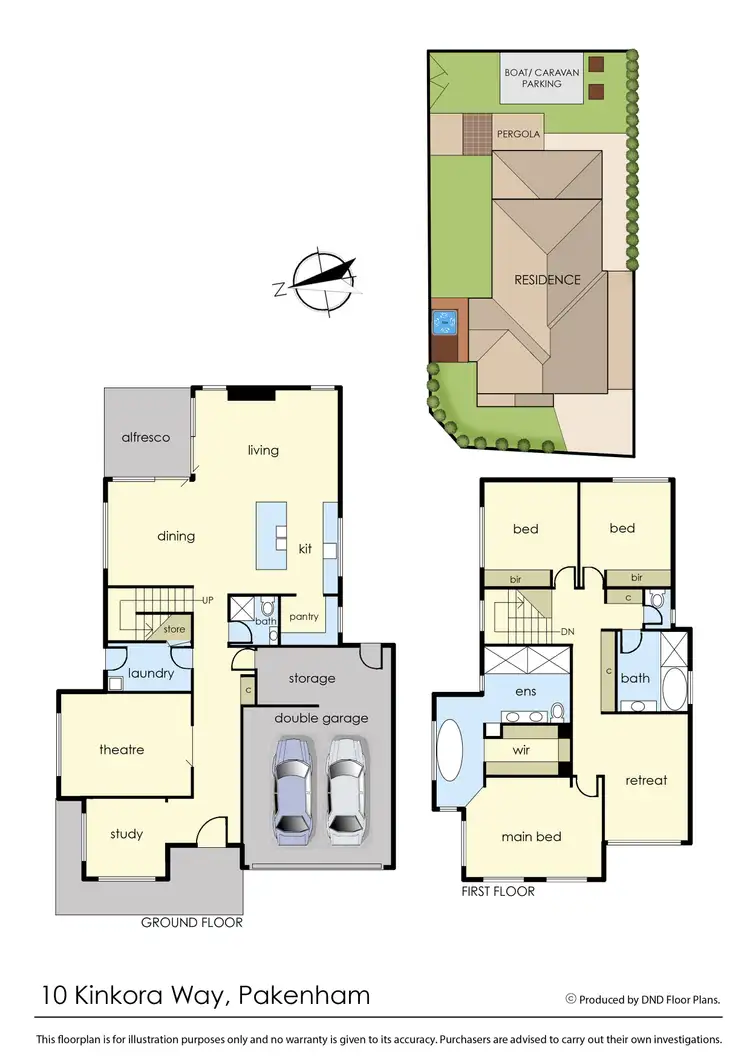
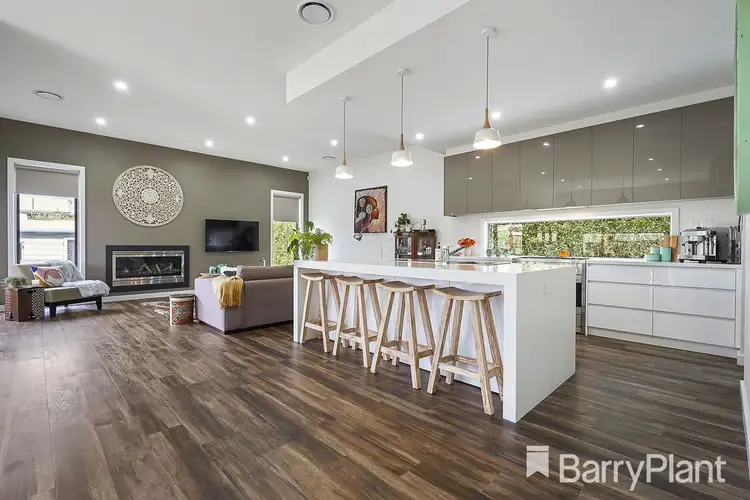
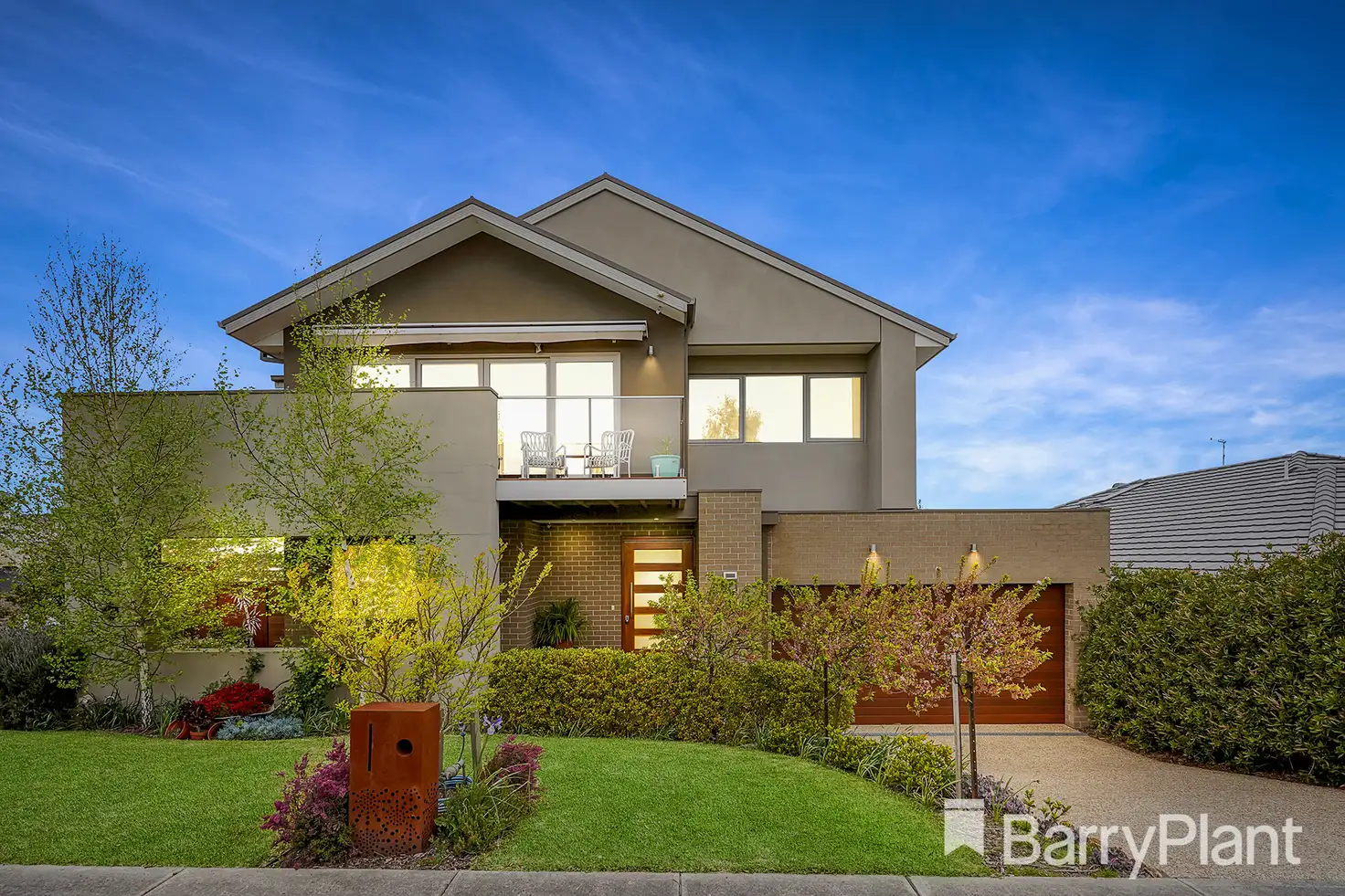


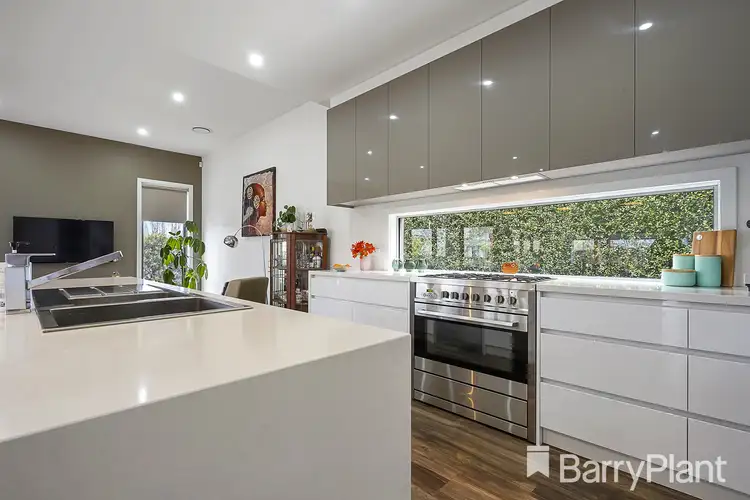
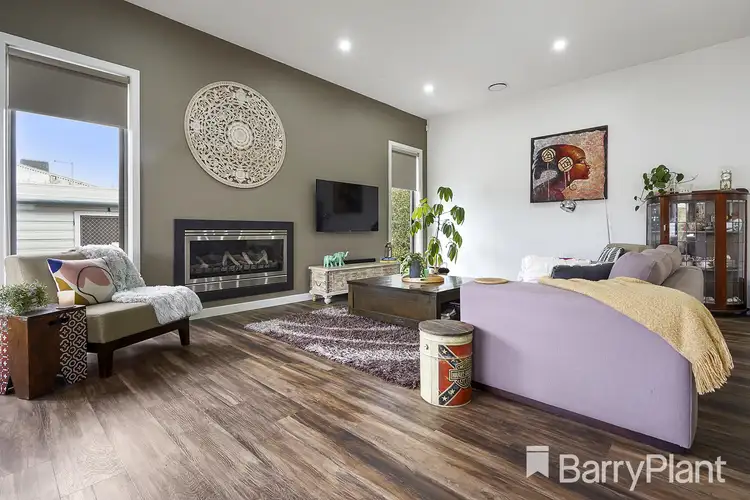
 View more
View more View more
View more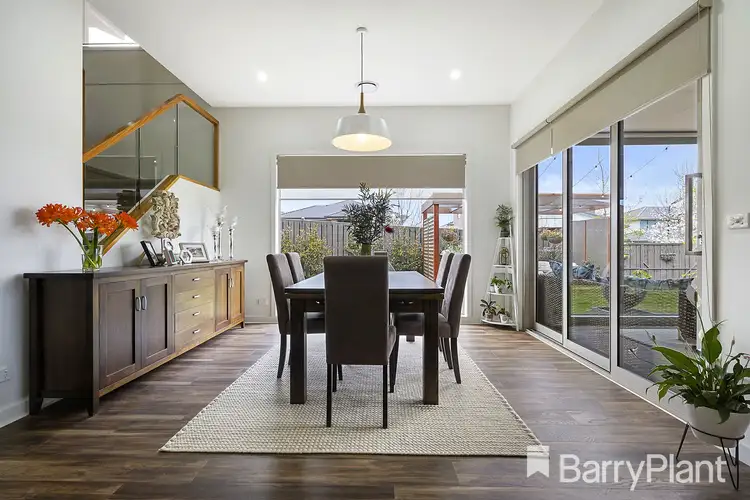 View more
View more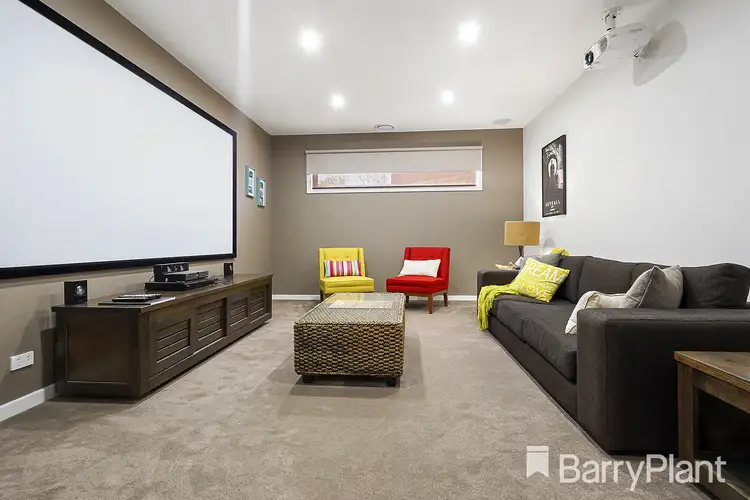 View more
View more
